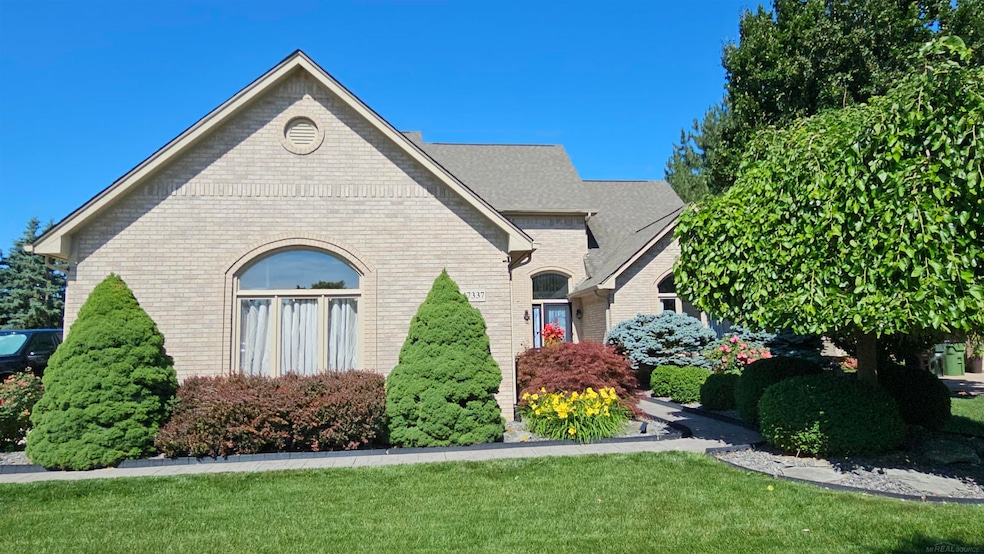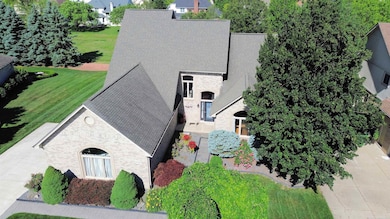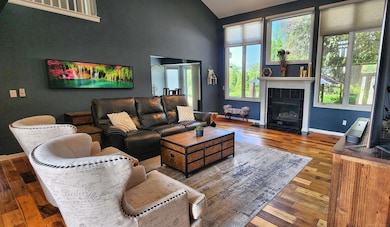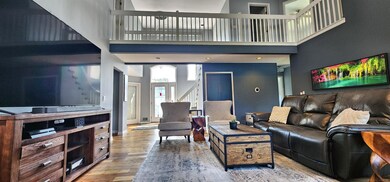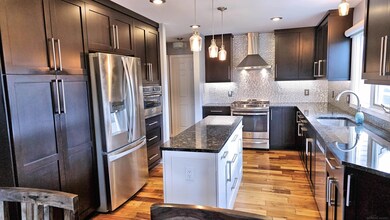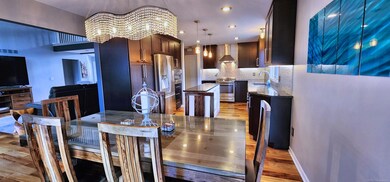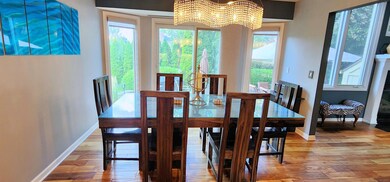Welcome to this beautifully maintained Shelby Township split-level home, perfectly situated on a quiet cul-de-sac in a sought-after neighborhood. This stunning property offers four spacious bedrooms and two full baths, along with two half bathrooms, providing ample space for living and entertaining. The spacious 3-car garage allows you plenty of room for parking and storing all your equipment. Step inside to discover a generous primary bedroom on the first floor featuring a walk-in closet and an attached full bathroom with a large double-sink vanity and spacious shower—your private retreat. The chef’s kitchen is a culinary dream, adorned with granite countertops, all upgraded cabinets reaching to the ceiling, a pantry cabinet with pull-out drawers, hidden garbage, a pull-out spice rack, and a convenient lazy susan in the corner. The living room features a custom-built cabinet under the stairway, equipped with drawers and hidden shelving with power—ideal for keeping devices charged and out of sight. Enjoy the convenience of a main floor laundry. The main floor office or den area gives you a private space to work or study or can be used for an exercise room or extra hang-out area. Enjoy the warmth and beauty of hand-scraped 3⁄4" Acacia solid wood flooring throughout the foyer, living room, and kitchen, adding a touch of sophistication. The stairway, upstairs bedrooms and primary closet are newly carpeted. Lovingly maintained, there is barely a surface of the house that’s original from when it was built. Most of the house has been upgraded within the last 10 years including the kitchen, living room, primary bathroom, powder room, driveway and walkway. The furnace was replaced in 2022. Step outside to your private backyard oasis, complete with a large brick paver patio and firepit—perfect for relaxing evenings or entertaining friends. The mostly finished basement offers additional entertaining space with a bar, wet bar, and powder room.

