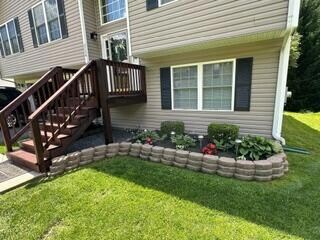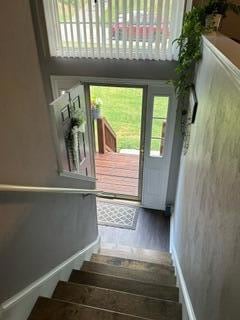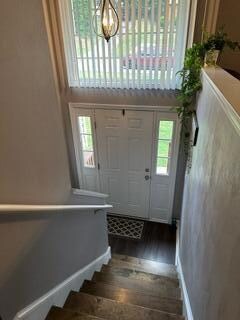
4736 Autumn Ln NW Roanoke, VA 24017
Ridgewood Park NeighborhoodHighlights
- Cathedral Ceiling
- Walk-In Closet
- Ceiling Fan
- No HOA
- Forced Air Zoned Heating and Cooling System
- 3-minute walk to Ridgewood Park
About This Home
As of August 2024Very well-maintained split foyer, freshly painted, replacement floors, Samsung stainless steel appliances, tilt in windows, vaulted ceiling and a double car garage. Featuring 3 bedrooms, walk in closet and 2 full baths. Ready to move in!
Last Agent to Sell the Property
ADVANTAGE REALTY LLC License #0225077998 Listed on: 06/22/2024
Home Details
Home Type
- Single Family
Est. Annual Taxes
- $1,985
Year Built
- Built in 2006
Lot Details
- 9,148 Sq Ft Lot
- Lot Dimensions are 60x150
- Lot Sloped Down
- Property is zoned R1
Home Design
- Split Foyer
Interior Spaces
- Cathedral Ceiling
- Ceiling Fan
- Laundry on main level
Kitchen
- Electric Range
- <<builtInMicrowave>>
- Dishwasher
Bedrooms and Bathrooms
- 3 Bedrooms
- Walk-In Closet
- 2 Full Bathrooms
Basement
- Walk-Out Basement
- Basement Fills Entire Space Under The House
Parking
- 2 Car Garage
- 4 Open Parking Spaces
- Tuck Under Garage
- Garage Door Opener
- Off-Street Parking
Schools
- Fairview Elementary School
- Woodrow Wilson Middle School
- Patrick Henry High School
Utilities
- Forced Air Zoned Heating and Cooling System
- Heat Pump System
- Underground Utilities
- Electric Water Heater
- Cable TV Available
Community Details
- No Home Owners Association
- Ridgewood Heights Subdivision
Listing and Financial Details
- Legal Lot and Block 12A / 1
Ownership History
Purchase Details
Home Financials for this Owner
Home Financials are based on the most recent Mortgage that was taken out on this home.Purchase Details
Home Financials for this Owner
Home Financials are based on the most recent Mortgage that was taken out on this home.Purchase Details
Purchase Details
Purchase Details
Purchase Details
Home Financials for this Owner
Home Financials are based on the most recent Mortgage that was taken out on this home.Similar Homes in Roanoke, VA
Home Values in the Area
Average Home Value in this Area
Purchase History
| Date | Type | Sale Price | Title Company |
|---|---|---|---|
| Deed | $289,950 | Century Title Services | |
| Special Warranty Deed | $121,611 | American Title & Settlement | |
| Special Warranty Deed | -- | Servicelink | |
| Trustee Deed | $125,550 | None Available | |
| Interfamily Deed Transfer | -- | None Available | |
| Deed | $165,655 | None Available |
Mortgage History
| Date | Status | Loan Amount | Loan Type |
|---|---|---|---|
| Open | $187,000 | New Conventional | |
| Open | $284,697 | FHA | |
| Previous Owner | $4,256 | Stand Alone Second | |
| Previous Owner | $119,407 | FHA | |
| Previous Owner | $161,229 | No Value Available | |
| Previous Owner | $6,463 | FHA | |
| Previous Owner | $12,967 | Unknown | |
| Previous Owner | $164,355 | FHA |
Property History
| Date | Event | Price | Change | Sq Ft Price |
|---|---|---|---|---|
| 08/20/2024 08/20/24 | Sold | $289,950 | 0.0% | $155 / Sq Ft |
| 07/12/2024 07/12/24 | Pending | -- | -- | -- |
| 06/22/2024 06/22/24 | For Sale | $289,950 | +138.4% | $155 / Sq Ft |
| 02/23/2018 02/23/18 | Sold | $121,611 | +0.1% | $65 / Sq Ft |
| 01/10/2018 01/10/18 | Pending | -- | -- | -- |
| 11/03/2017 11/03/17 | For Sale | $121,500 | -- | $65 / Sq Ft |
Tax History Compared to Growth
Tax History
| Year | Tax Paid | Tax Assessment Tax Assessment Total Assessment is a certain percentage of the fair market value that is determined by local assessors to be the total taxable value of land and additions on the property. | Land | Improvement |
|---|---|---|---|---|
| 2024 | $2,491 | $189,900 | $20,400 | $169,500 |
| 2023 | $2,491 | $162,700 | $17,900 | $144,800 |
| 2022 | $2,007 | $151,400 | $15,000 | $136,400 |
| 2021 | $1,940 | $146,500 | $15,000 | $131,500 |
| 2020 | $1,818 | $137,600 | $15,000 | $122,600 |
| 2019 | $1,709 | $128,700 | $15,000 | $113,700 |
| 2018 | $1,709 | $128,700 | $15,000 | $113,700 |
| 2017 | $1,613 | $128,700 | $15,000 | $113,700 |
| 2016 | $1,637 | $130,600 | $15,000 | $115,600 |
| 2015 | $1,583 | $131,800 | $15,000 | $116,800 |
| 2014 | $1,583 | $131,800 | $15,000 | $0 |
Agents Affiliated with this Home
-
Thomas Palmer, Jr
T
Seller's Agent in 2024
Thomas Palmer, Jr
ADVANTAGE REALTY LLC
(540) 871-3727
1 in this area
14 Total Sales
-
Alyshia Merchant
A
Buyer's Agent in 2024
Alyshia Merchant
DIVINE FOG REALTY COMPANY LLC- ROANOKE
(540) 819-2283
3 in this area
165 Total Sales
-
Dwayne Epperly
D
Buyer's Agent in 2018
Dwayne Epperly
KELLER WILLIAMS REALTY ROANOKE
(540) 314-0210
90 Total Sales
Map
Source: Roanoke Valley Association of REALTORS®
MLS Number: 908687
APN: 606-1009
- 4832 Autumn Ln NW
- 4626 Autumn Ln NW
- 4854 Autumn Ln NW
- 848 Gatling Ln NW
- 0 Hemlock Rd NW
- 386 Koogler Dr NW
- 3931 Green Spring Ave NW
- 936 Ingleside Ln
- 931 Ingleside Ln
- 0 Salem Turnpike NW
- 2136 Bainbridge Dr
- 473 Hemlock Rd
- 5024 Morwanda St NW
- 5038 Morwanda St NW
- 618 Gladies St NW
- 736 Caldwell St NW
- 1701 Glendon Rd
- 0 Gaymol Dr NW
- 3820 Green Spring Ave NW
- 3808 Red Fox Dr NW






