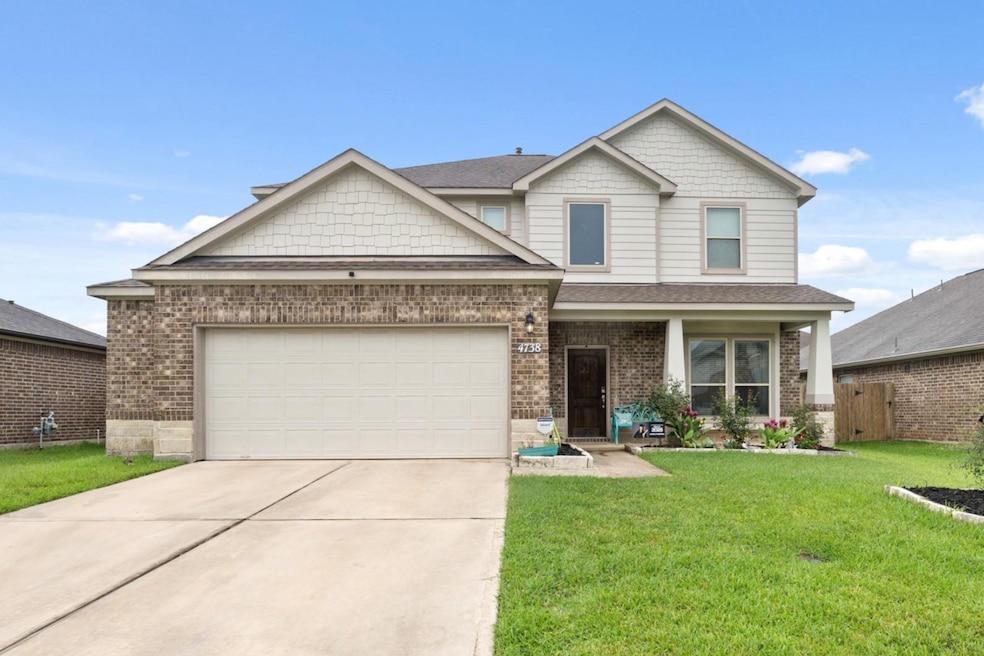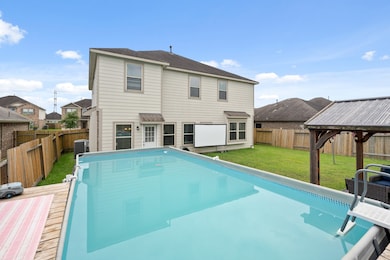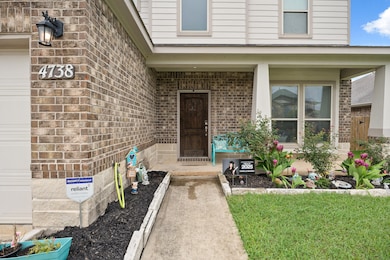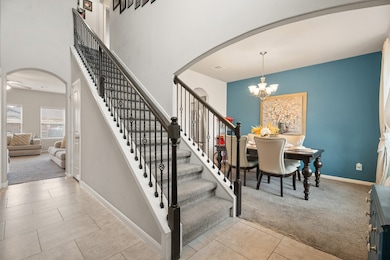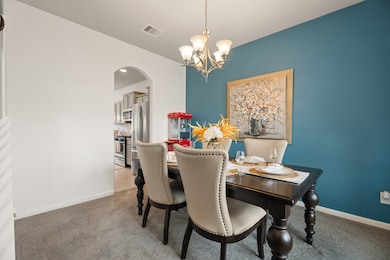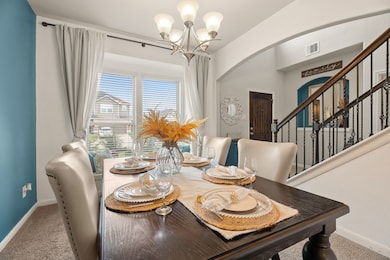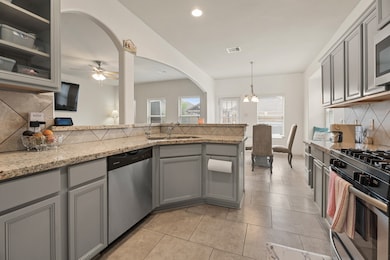
Estimated payment $2,909/month
Highlights
- Above Ground Pool
- High Ceiling
- Walk-In Pantry
- Traditional Architecture
- Home Office
- Breakfast Room
About This Home
Step into this stunning two-story home that effortlessly blends functionality with modern charm. Boasting 5 spacious bedrooms and 3.5 bathrooms, this home offers ample room for family, guests, or a home office setup. From the moment you enter, you'll be greeted by soaring high ceilings and an abundance of natural light that flows through the thoughtfully designed layout. Game room + media room located upstairs along with 2 full bathrooms! This floor plan enhances the sense of space, creating an inviting atmosphere perfect for both everyday living and entertaining. The backyard is a true oasis, featuring a large above-ground pool and a sprawling yard—ideal for summer gatherings, playtime, or simply relaxing under the sun. Whether you’re hosting BBQs or enjoying a quiet evening outdoors, this space delivers the privacy and room to make it your own. Don't miss your chance to own this beautifully maintained home with plenty of room to grow!
Home Details
Home Type
- Single Family
Est. Annual Taxes
- $9,639
Year Built
- Built in 2017
Lot Details
- 6,412 Sq Ft Lot
- Back Yard Fenced
HOA Fees
- $58 Monthly HOA Fees
Parking
- 2 Car Attached Garage
- Driveway
Home Design
- Traditional Architecture
- Brick Exterior Construction
- Slab Foundation
- Composition Roof
Interior Spaces
- 2,638 Sq Ft Home
- 2-Story Property
- High Ceiling
- Ceiling Fan
- Family Room
- Living Room
- Breakfast Room
- Dining Room
- Home Office
- Utility Room
- Washer and Electric Dryer Hookup
- Fire and Smoke Detector
Kitchen
- Breakfast Bar
- Walk-In Pantry
- Oven
- Microwave
- Dishwasher
Flooring
- Carpet
- Tile
Bedrooms and Bathrooms
- 5 Bedrooms
- Double Vanity
- Soaking Tub
- Bathtub with Shower
- Separate Shower
Pool
- Above Ground Pool
Schools
- Mark Twain Elementary School
- G W Harby J H Middle School
- Alvin High School
Utilities
- Central Heating and Cooling System
- Heating System Uses Gas
Community Details
- Houston Community Manager Association, Phone Number (832) 864-1200
- Kendall Lakes Subdivision
Map
Home Values in the Area
Average Home Value in this Area
Tax History
| Year | Tax Paid | Tax Assessment Tax Assessment Total Assessment is a certain percentage of the fair market value that is determined by local assessors to be the total taxable value of land and additions on the property. | Land | Improvement |
|---|---|---|---|---|
| 2023 | $9,639 | $341,147 | $61,510 | $309,770 |
| 2022 | $10,647 | $310,134 | $35,530 | $283,370 |
| 2021 | $10,113 | $281,940 | $35,530 | $246,410 |
| 2020 | $9,956 | $274,500 | $35,530 | $238,970 |
| 2019 | $9,936 | $268,260 | $24,310 | $243,950 |
| 2018 | $10,228 | $275,760 | $24,310 | $251,450 |
| 2017 | $911 | $24,310 | $24,310 | $0 |
Property History
| Date | Event | Price | Change | Sq Ft Price |
|---|---|---|---|---|
| 07/10/2025 07/10/25 | For Sale | $369,900 | -- | $140 / Sq Ft |
Purchase History
| Date | Type | Sale Price | Title Company |
|---|---|---|---|
| Vendors Lien | -- | Great American Title |
Mortgage History
| Date | Status | Loan Amount | Loan Type |
|---|---|---|---|
| Open | $12,969 | FHA | |
| Open | $254,163 | FHA |
Similar Homes in the area
Source: Houston Association of REALTORS®
MLS Number: 86665716
APN: 5580-4003-013
- 726 Rim Water Dr
- 5181 Dry Hollow Dr
- 369 Lake Line Dr
- 365 Lake Line Dr
- 5193 Dry Hollow Dr
- 4704 High Creek Ct
- 5196 Dry Hollow Dr
- 457 Sky Ridge Dr
- 414 Kendall Crest Dr
- 390 Kendall Crest Dr
- 418 Kendall Crest Dr
- 404 Kendall Crest Dr
- 380 Kendall Crest Dr
- 356 Selah Ct
- 350 Selah Ct
- 422 Kendall Crest Dr
- 398 Kendall Crest Dr
- 430 Kendall Crest Dr
- 424 Kendall Crest Dr
- 394 Kendall Crest Dr
- 5304 Cascade Ct
- 5675 N Highway 35
- 141 Fox Meadow Dr
- 144 Fox Meadow Dr
- 151 Fox Meadow Dr
- 118 Estate Dr
- 678 Imperial Loop
- 241 Saint Cloud Dr
- 2 Dorado Dr
- 1007 Hamilton St
- 1106 Mesquite St
- 415 N Beauregard St Unit 25
- 415 N Beauregard St Unit 11
- 300 Old Course Dr
- 313 N Beauregard St Unit 1
- 1023 W Snyder St
- 1801 Vaquero St
- 509 Belmont Dr
- 102 S Beauregard St Unit 104
- 613 W Castle Harbour Dr
