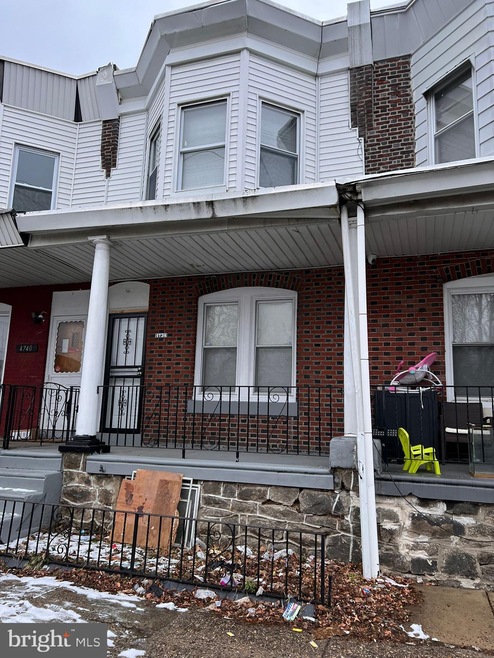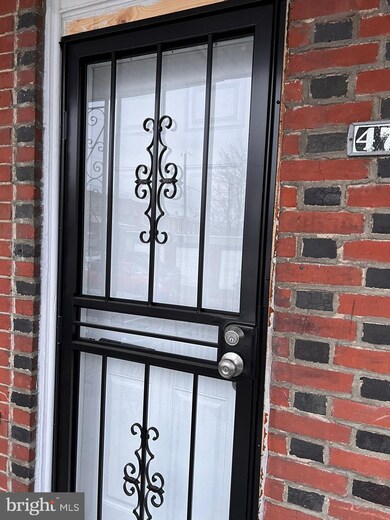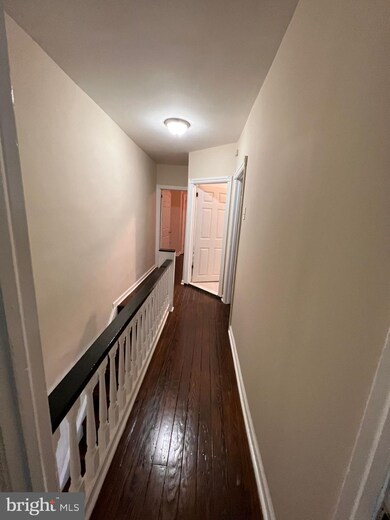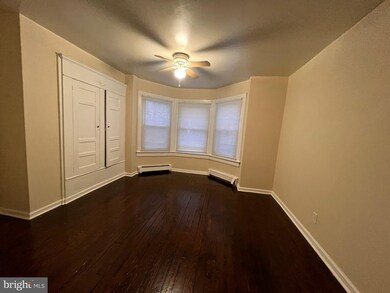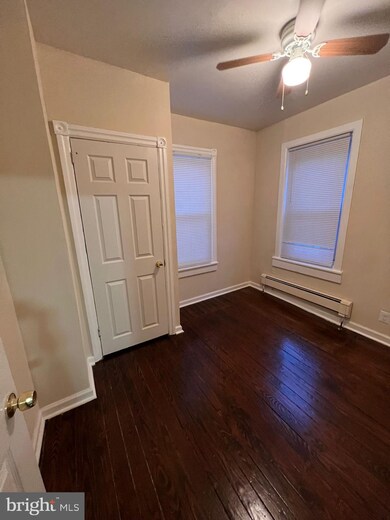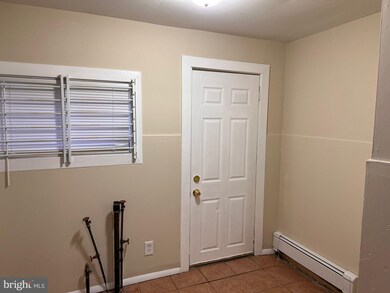
4738 Benner St Philadelphia, PA 19135
Wissinoming NeighborhoodHighlights
- Wood Flooring
- Porch
- Storm Doors
- No HOA
- Ceiling Fan
- 2-minute walk to American Legion Playground
About This Home
As of May 2025Welcome to a newly finished house in the Wissinoming area of Philadelphia. The house is newly updated with a brand new granite kitchen, Ample of kitchen storage and counter space with Eat-in Kitchen area, New security door, well lit rooms, LED lights throughout, fresh paint throughout the house, Tiled kitchen & Bathroom, hardwood floors throughout the house, Blinds are there on all the windows, ceiling fans for the summer weather throughout the house, Basement area freshly painted walls and floor. This spacious property is located minutes away from I-95 and Rt-1. Minutes away from all shopping centers on Aramingo Ave.. The property has a nice-sized backyard also. Minutes away from Bridge-Pratt subway station. Move-in ready house!! A must-see house! Seller is also a realtor.
Last Agent to Sell the Property
Realty Mark Associates License #RS313325 Listed on: 02/11/2022
Townhouse Details
Home Type
- Townhome
Est. Annual Taxes
- $1,275
Year Built
- Built in 1935
Lot Details
- 1,237 Sq Ft Lot
- Back Yard Fenced
- Chain Link Fence
- Property is in excellent condition
Parking
- On-Street Parking
Home Design
- AirLite
- Flat Roof Shape
- Concrete Perimeter Foundation
- Masonry
Interior Spaces
- Property has 2 Levels
- Ceiling Fan
- Replacement Windows
- Insulated Windows
- Double Hung Windows
- Six Panel Doors
- Basement Fills Entire Space Under The House
Kitchen
- Gas Oven or Range
- Range Hood
- Disposal
Flooring
- Wood
- Concrete
- Ceramic Tile
Bedrooms and Bathrooms
- 3 Main Level Bedrooms
- 1 Full Bathroom
Laundry
- Laundry on main level
- Washer and Dryer Hookup
Home Security
Schools
- Harding Warren Middle School
- Frankford High School
Utilities
- Hot Water Baseboard Heater
- 100 Amp Service
- Natural Gas Water Heater
Additional Features
- Energy-Efficient Windows
- Porch
Listing and Financial Details
- Assessor Parcel Number 411138100
Community Details
Overview
- No Home Owners Association
- Building Winterized
- Wissinoming Subdivision
Pet Policy
- No Pets Allowed
Security
- Storm Doors
- Carbon Monoxide Detectors
Ownership History
Purchase Details
Home Financials for this Owner
Home Financials are based on the most recent Mortgage that was taken out on this home.Purchase Details
Home Financials for this Owner
Home Financials are based on the most recent Mortgage that was taken out on this home.Purchase Details
Purchase Details
Similar Homes in Philadelphia, PA
Home Values in the Area
Average Home Value in this Area
Purchase History
| Date | Type | Sale Price | Title Company |
|---|---|---|---|
| Deed | $178,000 | None Listed On Document | |
| Deed | $155,000 | Greater Penn Abstract | |
| Deed | $28,000 | -- | |
| Deed | $10,000 | -- |
Mortgage History
| Date | Status | Loan Amount | Loan Type |
|---|---|---|---|
| Open | $160,765 | New Conventional | |
| Closed | $158,000 | New Conventional | |
| Closed | $158,000 | New Conventional | |
| Previous Owner | $116,250 | New Conventional | |
| Previous Owner | $535,000 | Future Advance Clause Open End Mortgage |
Property History
| Date | Event | Price | Change | Sq Ft Price |
|---|---|---|---|---|
| 05/02/2025 05/02/25 | Sold | $178,000 | 0.0% | $148 / Sq Ft |
| 03/31/2025 03/31/25 | Pending | -- | -- | -- |
| 03/31/2025 03/31/25 | Price Changed | $178,000 | -3.5% | $148 / Sq Ft |
| 03/25/2025 03/25/25 | Price Changed | $184,500 | -2.6% | $154 / Sq Ft |
| 03/05/2025 03/05/25 | Price Changed | $189,500 | -5.0% | $158 / Sq Ft |
| 02/19/2025 02/19/25 | For Sale | $199,500 | +28.7% | $166 / Sq Ft |
| 04/06/2022 04/06/22 | Sold | $155,000 | -4.3% | -- |
| 02/26/2022 02/26/22 | Pending | -- | -- | -- |
| 02/11/2022 02/11/22 | For Sale | $161,999 | -- | -- |
Tax History Compared to Growth
Tax History
| Year | Tax Paid | Tax Assessment Tax Assessment Total Assessment is a certain percentage of the fair market value that is determined by local assessors to be the total taxable value of land and additions on the property. | Land | Improvement |
|---|---|---|---|---|
| 2025 | $1,715 | $156,900 | $31,380 | $125,520 |
| 2024 | $1,715 | $156,900 | $31,380 | $125,520 |
| 2023 | $1,715 | $122,500 | $24,500 | $98,000 |
| 2022 | $1,257 | $122,500 | $24,500 | $98,000 |
| 2021 | $1,257 | $0 | $0 | $0 |
| 2020 | $1,257 | $0 | $0 | $0 |
| 2019 | $1,207 | $0 | $0 | $0 |
| 2018 | $1,195 | $0 | $0 | $0 |
| 2017 | $1,195 | $0 | $0 | $0 |
| 2016 | $1,195 | $0 | $0 | $0 |
| 2015 | $1,144 | $0 | $0 | $0 |
| 2014 | -- | $85,400 | $15,704 | $69,696 |
| 2012 | -- | $13,632 | $999 | $12,633 |
Agents Affiliated with this Home
-
Heather Ayala

Seller's Agent in 2025
Heather Ayala
Keller Williams Real Estate - Newtown
(215) 779-1993
1 in this area
72 Total Sales
-
Yarisa Perez-Hidalgo
Y
Buyer's Agent in 2025
Yarisa Perez-Hidalgo
DiPentino Real Estate
(267) 487-8831
3 in this area
23 Total Sales
-
Sabu Thomas

Seller's Agent in 2022
Sabu Thomas
Realty Mark Associates
(215) 376-4444
3 in this area
22 Total Sales
Map
Source: Bright MLS
MLS Number: PAPH2081620
APN: 411138100
- 6116 Edmund St
- 6021 Torresdale Ave
- 4813 Comly St
- 6005 Tulip St
- 6039 Keystone St
- 4512 Benner St
- 4515 Comly St
- 5825 Ditman St Unit 27
- 6254 Marsden St
- 5739 Vandike St
- 5748 Hegerman St
- 5909 Jackson St
- 5738-40 Tulip St
- 4626 Van Kirk St
- 5732 Vandike St
- 6318 Edmund St
- 4501 Mckinley St
- 5726 Vandike St
- 6138 Gillespie St
- 4534 Robbins Ave
