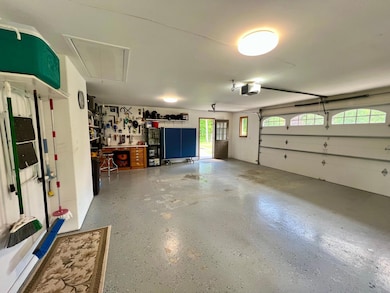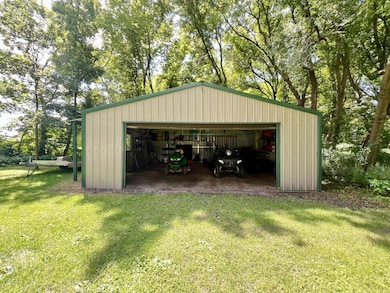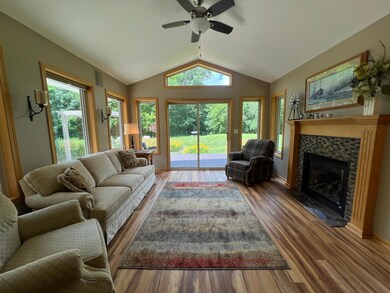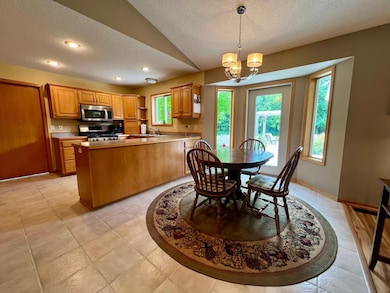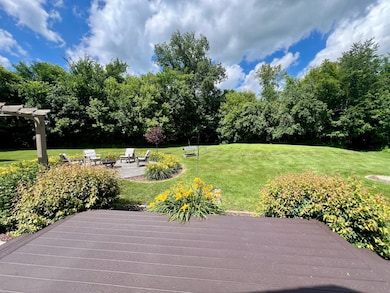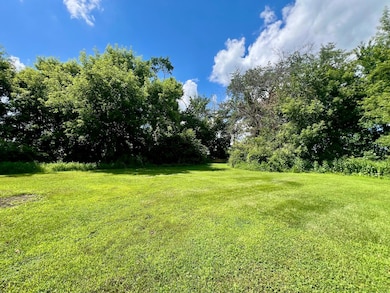
4738 Castle Cir Lester Prairie, MN 55354
Estimated payment $3,106/month
Highlights
- Very Popular Property
- 2 Car Attached Garage
- Forced Air Heating and Cooling System
- No HOA
- 1-Story Property
- Combination Kitchen and Dining Room
About This Home
Welcome to this beautifully maintained 3-bedroom, 2-bath home offering comfortable one-level living and an impressive list of features. Enjoy a spacious 2-car garage, a versatile pole shed, and a separate storage shed for all your vehicles, tools, and seasonal gear. The newer four-season sun room is filled with natural light and is sure to become a favorite spot for relaxing or entertaining year-round. The large primary suite includes a walk-in closet, providing a private and spacious retreat. Step outside to a private backyard with a generous patio, deck, and cozy fire pit—perfect for gatherings or quiet evenings. Cleared trails wind through mature trees and thoughtfully designed landscaping, offering outstanding walking paths, birdwatching opportunities, and a place to drive your golf cart or 4-wheeler. This move-in-ready home combines practical amenities with inviting spaces inside and out—schedule your showing today to experience everything this property has to offer!
Home Details
Home Type
- Single Family
Est. Annual Taxes
- $4,378
Year Built
- Built in 1995
Lot Details
- 6.1 Acre Lot
- Irregular Lot
- Additional Parcels
Parking
- 2 Car Attached Garage
Home Design
- Pitched Roof
Interior Spaces
- 1,664 Sq Ft Home
- 1-Story Property
- Living Room with Fireplace
- Combination Kitchen and Dining Room
- Utility Room
Kitchen
- Range
- Microwave
Bedrooms and Bathrooms
- 3 Bedrooms
- 2 Full Bathrooms
Laundry
- Dryer
- Washer
Utilities
- Forced Air Heating and Cooling System
- Propane
- Well
Community Details
- No Home Owners Association
- Deer Creek Estates Subdivision
Listing and Financial Details
- Assessor Parcel Number 140540010
Map
Home Values in the Area
Average Home Value in this Area
Tax History
| Year | Tax Paid | Tax Assessment Tax Assessment Total Assessment is a certain percentage of the fair market value that is determined by local assessors to be the total taxable value of land and additions on the property. | Land | Improvement |
|---|---|---|---|---|
| 2024 | $3,766 | $382,300 | $94,800 | $287,500 |
| 2023 | $4,054 | $382,300 | $94,800 | $287,500 |
| 2022 | $3,602 | $379,700 | $94,800 | $284,900 |
| 2021 | $3,580 | $279,300 | $72,900 | $206,400 |
| 2020 | $3,510 | $269,500 | $72,900 | $196,600 |
| 2019 | $2,510 | $258,000 | $66,300 | $191,700 |
| 2018 | $2,072 | $0 | $0 | $0 |
| 2017 | $1,934 | $0 | $0 | $0 |
| 2016 | $1,972 | $0 | $0 | $0 |
| 2015 | $1,802 | $0 | $0 | $0 |
| 2014 | -- | $0 | $0 | $0 |
Property History
| Date | Event | Price | Change | Sq Ft Price |
|---|---|---|---|---|
| 07/12/2025 07/12/25 | For Sale | $495,000 | +163.3% | $297 / Sq Ft |
| 08/30/2012 08/30/12 | Sold | $188,000 | 0.0% | $141 / Sq Ft |
| 08/30/2012 08/30/12 | Pending | -- | -- | -- |
| 08/30/2012 08/30/12 | For Sale | $188,000 | -- | $141 / Sq Ft |
Purchase History
| Date | Type | Sale Price | Title Company |
|---|---|---|---|
| Warranty Deed | -- | Title Mark |
Mortgage History
| Date | Status | Loan Amount | Loan Type |
|---|---|---|---|
| Open | $35,000 | Unknown |
Similar Homes in Lester Prairie, MN
Source: NorthstarMLS
MLS Number: 6751349
APN: 14.054.0010
- 4695 Castle Cir
- 18504 Cable Ave
- 83 1st Ave N
- 125 Cedar Dr S
- 3225 180th St
- 35 Hickory St N
- TBD 180th St
- 23 Oak St N
- 2101 Blake Ave
- 1023 Prairie Ridge Ln
- 1202 Prairie Ridge Ln
- 17242 Garden Ave
- xxx Mcleod Ave W
- 230 Mcleod Ave W
- 131 2nd St S
- 404 Westgate Dr
- 18625 62nd St
- 213 Century Ln
- 19025 30th St
- 137 Fairlawn Ave E
- 438 Lake Trail
- 480 Park St E Unit 3B
- 2905 14th St E
- 1208 7th St
- 2148 Maple St SW
- 106 2nd Ave SE
- 695 Jackson Ave SW Unit 4
- 216 East St
- 512 Green Ave SE
- 255 6th Ave NE Unit 2
- 400 High St NE
- 245 Monroe St SE
- 325 Jefferson St SE
- 535 Jefferson St SE Unit 4
- 45 N High Dr NW Unit 15
- 96 Denver Ave SE
- 102 Charity Cir
- 1038 White Tail Ln
- 1113 Natalie Ave
- 524 Emerson Ave N

