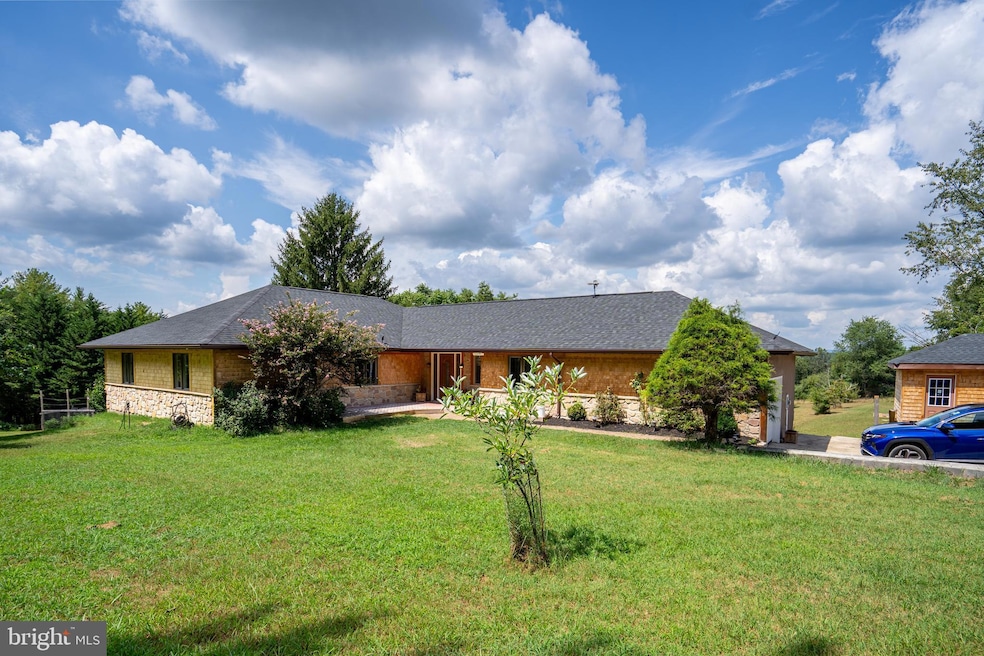474 Potter Rd Hedgesville, WV 25427
Estimated payment $2,575/month
Highlights
- Horses Allowed On Property
- Open Floorplan
- Deck
- 2 Acre Lot
- Mountain View
- Rambler Architecture
About This Home
Custom Built Ranch Home recently updated. Spacious open kitchen is in the heart of the home, with granite countertops and newer appliances. Roof, water heater, appliances, only about 4 years old. Living room with space for lots of comfy furniture, entertainment system, game table, lots of possibilities. Dining room, with French doors accessing the deck, also has lots of windows boasting gorgeous views. Rear yard offers lots of space for your garden, a pool, maybe horses – you’ll have lots options for outdoor activities. Primary bedroom has walk in closet, bathroom with double-sink vanity & custom tiled stall shower. Two additional bedrooms and bathroom on the main level. Lower level with walk out to patio has about 1800 sq ft of living space that includes a large main living room, a bedroom and updated full bath. There’s an extra room for an office, exercise room or hobby/craft room. With the private entrance this could be a whole separate living suite! Garage has an adjoining room with workshop, ample space for tools and toys. Custom mud room with access from the covered front porch connects the garage with living area as well. Enjoy the dark starry sky at night without city lights! Only 9 miles to Berkeley Springs to the West, about 13 miles to Martinsburg to the East. Just a short drive to the River and C&O canal for outdoor fun!
Listing Agent
(304) 676-7553 lhallperry@gmail.com Real Estate Innovations License #0020837 Listed on: 08/16/2025

Home Details
Home Type
- Single Family
Est. Annual Taxes
- $2,011
Year Built
- Built in 1990
Lot Details
- 2 Acre Lot
- Landscaped
- Cleared Lot
- Back Yard
- Property is in very good condition
- Property is zoned 101
HOA Fees
- $10 Monthly HOA Fees
Parking
- 1 Car Attached Garage
- 4 Driveway Spaces
- Side Facing Garage
- Garage Door Opener
- Circular Driveway
Property Views
- Mountain
- Garden
Home Design
- Rambler Architecture
- Block Foundation
- Frame Construction
- Architectural Shingle Roof
- Concrete Perimeter Foundation
- Masonry
Interior Spaces
- Property has 2 Levels
- Open Floorplan
- Mud Room
- Formal Dining Room
Kitchen
- Stove
- Microwave
- Dishwasher
Bedrooms and Bathrooms
- Walk-In Closet
Laundry
- Dryer
- Washer
Finished Basement
- Walk-Out Basement
- Rear Basement Entry
- Basement Windows
Outdoor Features
- Deck
- Patio
- Shed
- Outbuilding
Horse Facilities and Amenities
- Horses Allowed On Property
Utilities
- Central Air
- Heat Pump System
- Underground Utilities
- 200+ Amp Service
- Well
- Electric Water Heater
- On Site Septic
Community Details
- Chestnut Grove Subdivision
Listing and Financial Details
- Tax Lot 52
- Assessor Parcel Number 07 6000400510000
Map
Home Values in the Area
Average Home Value in this Area
Property History
| Date | Event | Price | Change | Sq Ft Price |
|---|---|---|---|---|
| 09/09/2025 09/09/25 | Price Changed | $449,900 | -2.2% | $120 / Sq Ft |
| 08/16/2025 08/16/25 | For Sale | $460,000 | -- | $122 / Sq Ft |
Source: Bright MLS
MLS Number: WVMO2006400
- 393 Victory Ln
- 77 Ferrous Ln
- 2167 Fulton Rd
- 2536 Fulton Rd
- 867 Mason Rd
- 25 Ore Ln
- 9708 Martinsburg Rd
- 0 Arran Ln Unit WVMO2005998
- 999 Short Mountain Rd
- 75 Vera Green Ln
- 0 Yeargin Trail
- 237 Foggy Bottom Ln
- 50 Mayapple Ct
- 28 Peach Tree Ln
- 171 Clone Run Rd
- 2251 Householder Rd
- 0 Saddle Ridge Ln
- 10393 Martinsburg Rd
- Lot 24 Mayapple Ct
- Lot 16 Mayapple
- 38 Preening Rd
- 46 Thrower Rd
- 7699 Hedgesville Rd
- 7697 Hedgesville Rd
- 44 Radio Station Rd Unit 2B
- 45 N Green St Unit 6
- 268 Wilkes St Unit 8
- 703 S Washington St Unit 4
- 199 UNIT B Rumbling Rock Rd
- 199 UNIT A Rumbling Rock Rd
- 164 Rabbit Rd
- 47 Bobbi Ct
- 208 Hillsdale Place
- 125 Ceritos Trail
- 157 Duckwoods Ln
- 50 Ran Rue Dr
- 365 Otero Ln
- 91 Olga Dr
- 13856 Pond View Ln
- 20 Rhea Dr






