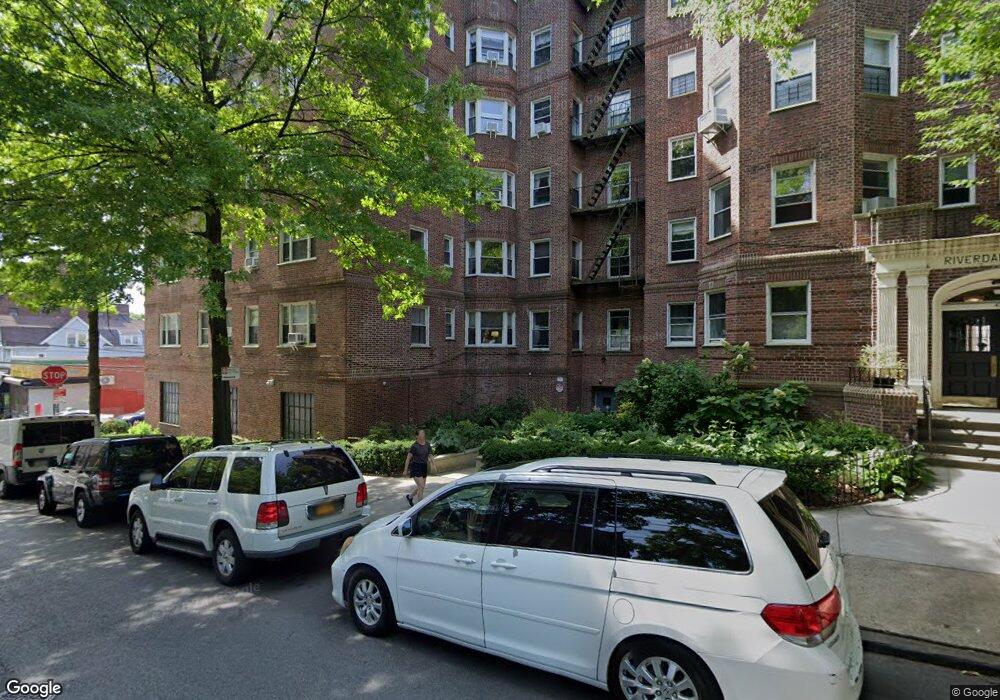
Highlights
- Pre War Building
- Community Garden
- Entrance Foyer
- P.S. 24 Spuyten Duyvil Rated A
- Intercom
- Garage
About This Home
As of January 2021Located in central Riverdale this luxuriously renovated top-floor three-bedroom, two-bathroom home is now available in the highly sought-after pre- war co-op, The Riverdale House. Conveniently situated just blocks away from the 1 train, express and local buses, shops and restaurants.
A beautifully arranged space with careful consideration to every detail. From the eat-in custom gourmet kitchen, with granite countertops, state-of-the-art appliances by Bosch, stylish recessed and under cabinet lighting. The kitchen flows nicely into a grand foyer outfitted with a custom closet.
The living and dining area with its intricately designed, eye-opening coffered ceiling is created for casual living with a polished vibe. Crown molding and wainscot detail suggest an old-world ambiance with a modern sensibility. Just imagine the work that it took to complete this look.
The primary bedroom boasts an en-suite windowed bathroom. The second bathroom with soaking tub and shower has heated flooring. There is a converted third bedroom which could also be used as an office or library. Soundproof windows from CitiQuiet in all 3 bedrooms! No detail has been spared. This home is sure to leave an unforgettable impression.
Added bonus the building boasts a beautiful garden for the shareholders to enjoy.
There is currently an assessment of $205.89 paid for by the seller. Indoor garage parking available with an assessment of $11.31 and monthly maintenance of $77.89.
This is a no dog and no smoking building.
Last Agent to Sell the Property
Compass License #10401252157 Listed on: 08/25/2020

Property Details
Home Type
- Co-Op
Year Built
- Built in 1935
HOA Fees
- $1,425 Monthly HOA Fees
Parking
- Garage
Home Design
- Pre War Building
Interior Spaces
- Entrance Foyer
- Intercom
Bedrooms and Bathrooms
- 3 Bedrooms
- 2 Full Bathrooms
Listing and Financial Details
- Legal Lot and Block 41 / 5771
Community Details
Overview
- Riverdale Subdivision
- 6-Story Property
Amenities
- Community Garden
- Laundry Facilities
Similar Homes in Bronx, NY
Home Values in the Area
Average Home Value in this Area
Property History
| Date | Event | Price | Change | Sq Ft Price |
|---|---|---|---|---|
| 01/08/2021 01/08/21 | Sold | $550,000 | +49.1% | -- |
| 10/23/2020 10/23/20 | Pending | -- | -- | -- |
| 06/19/2014 06/19/14 | Sold | -- | -- | -- |
| 05/20/2014 05/20/14 | Pending | -- | -- | -- |
| 01/30/2014 01/30/14 | For Sale | $369,000 | -32.9% | $273 / Sq Ft |
| 10/11/2008 10/11/08 | For Sale | $550,000 | -- | -- |
Tax History Compared to Growth
Agents Affiliated with this Home
-
Elena Stephanopoulos

Seller's Agent in 2021
Elena Stephanopoulos
Compass
(646) 528-6091
7 in this area
25 Total Sales
-
Sandhya Tidke

Seller's Agent in 2014
Sandhya Tidke
Brown Harris Stevens Riverdale LLC
(917) 701-3682
14 in this area
231 Total Sales
About This Building
Map
Source: Real Estate Board of New York (REBNY)
MLS Number: RLS10381057
- 474 W 238th St Unit 6G
- 3636 Greystone Ave Unit 6M
- 3600 Fieldston Rd Unit 4F
- 3840 Greystone Ave Unit 4K
- 3840 Greystone Ave Unit 5G
- 3840 Greystone Ave Unit 3I
- 3840 Greystone Ave Unit 5L
- 3840 Greystone Ave Unit 4H
- 3840 Greystone Ave Unit 2
- 3840 Greystone Ave Unit 1K
- 3840 Greystone Ave Unit BK
- 3840 Greystone Ave Unit 3A
- 3650 Waldo Ave Unit 2
- 460 W 236th St Unit 65
- 460 W 236th St Unit 4B
- 460 W 236th St Unit 6A
- 3536 Cambridge Ave Unit 7E
- 3816 Waldo Ave Unit 3C
- 525 W 236th St Unit 6A
- 525 W 236th St Unit 2D
