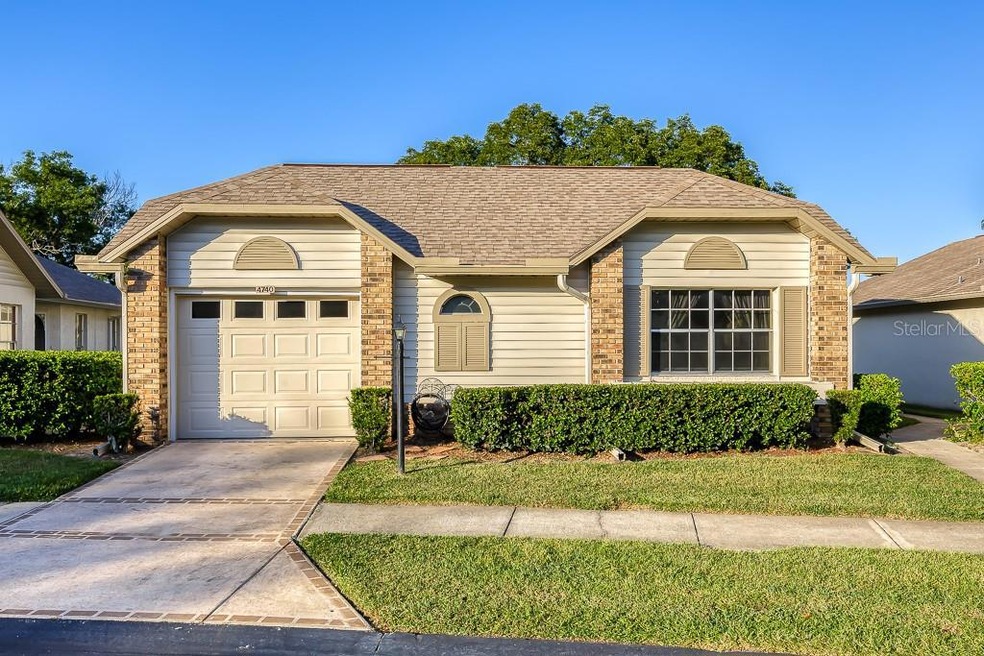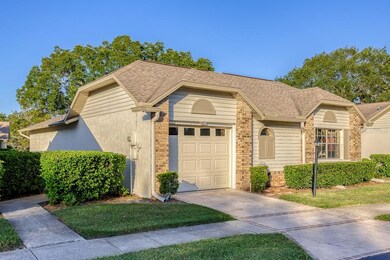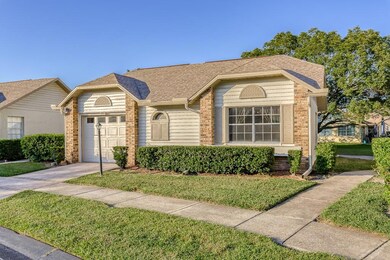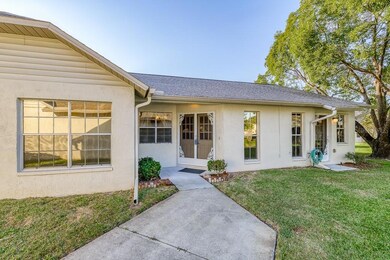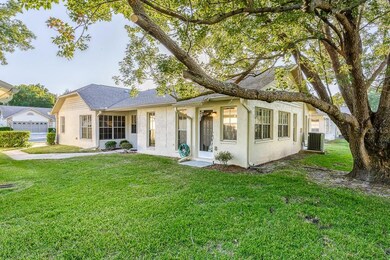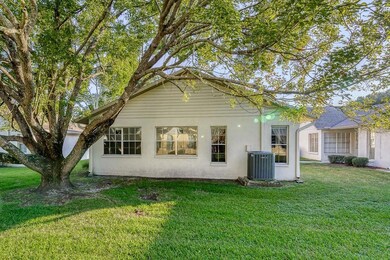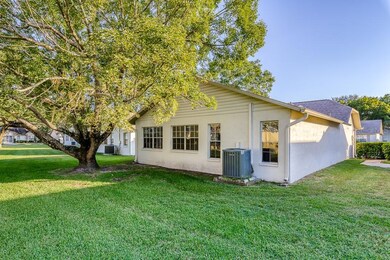
4740 Carrington Ct New Port Richey, FL 34655
Heritage Lake NeighborhoodHighlights
- Senior Community
- Open Floorplan
- Clubhouse
- 0.27 Acre Lot
- Cape Cod Architecture
- Cathedral Ceiling
About This Home
As of November 2024THESE LARGE FREE STANDING 2/2/1 CONDO'S IN ONE OF TRINITY'S MOST POPULAR OVER 55 COMMUNITIES DON'T COME AVAILABLE OFTEN! THIS IS OPEN & SPACIOUS AND FLOODED WITH NATURAL LIGHT. CATHEDRAL CEILINGS SOAR OVER THE GREAT ROOM. THE FAMILY ROOM MAKES A GREAT OFFICE! THE EAT IN KITCHEN IS LINED WITH CABINETS AND COMPLETE WITH ALL APPLIANCES. THE SPLIT FLOOR PLAN GIVES MAXIMUM PRIVACY TO THE MASTER SUITE! IT HAS VAULTED A CEILING GENEROUS WALK IN CLOSET PLUS A WALL CLOSET. THE PRIVATE MASTER BATH IS ALL BRAND NEW CHERRY CABS DUAL SINKS WITH QUARTZ COUNTER TOPS AND STEP IN SHOWER, IT IS AN OASIS! BEDROOM 2 HAS LOTS OF CLOSET SPACE AND IS CONVENIENTLY LOCATED ADJACENT TO BATH 2. HIGH END CUSTOM WINDOW TREATMENTS. EVERYTHING IN THIS LOVELY CONDO IS NEUTRAL AND IN PRISTINE CONDITION! YOU WILL NOT BE ABLE TO KEEP UP WITH ALL ACTIVITIES AT THE CLUBHOUSE! HEATED POOL AND SPA, TENNIS, BOCCE, PICKLE BALL, POOL & BILLIARDS, CARD ROOM, FOOD & WINE CLUB, REGIONAL CLUBS, DANCES, PARTIES & MORE! ALL THIS PRICES RAZOR SHARP IN A GREAT TRINITY LOCATION! PICK UP THAT PHONE! ACT FAST! HESITATE....AND YOU'LL BE TOO LATE!
Last Agent to Sell the Property
BHHS FLORIDA PROPERTIES GROUP License #497128 Listed on: 09/25/2019

Last Buyer's Agent
BHHS FLORIDA PROPERTIES GROUP License #497128 Listed on: 09/25/2019

Property Details
Home Type
- Condominium
Est. Annual Taxes
- $580
Year Built
- Built in 1988
Lot Details
- Property fronts a private road
- End Unit
- West Facing Home
- Mature Landscaping
HOA Fees
- $58 Monthly HOA Fees
Parking
- 1 Car Attached Garage
- Garage Door Opener
- Open Parking
Home Design
- Cape Cod Architecture
- Slab Foundation
- Shingle Roof
- Block Exterior
- Stucco
Interior Spaces
- 1,340 Sq Ft Home
- 1-Story Property
- Open Floorplan
- Cathedral Ceiling
- Ceiling Fan
- Shades
- French Doors
- Great Room
- Family Room
Kitchen
- Eat-In Kitchen
- Range<<rangeHoodToken>>
- <<microwave>>
- Disposal
Flooring
- Carpet
- Ceramic Tile
Bedrooms and Bathrooms
- 2 Bedrooms
- Split Bedroom Floorplan
- Walk-In Closet
- 2 Full Bathrooms
Laundry
- Laundry in Garage
- Dryer
- Washer
Utilities
- Central Air
- Heating Available
- Electric Water Heater
- Cable TV Available
Listing and Financial Details
- Down Payment Assistance Available
- Homestead Exemption
- Visit Down Payment Resource Website
- Tax Lot 83
- Assessor Parcel Number 13-26-16-009A-00000-0830
Community Details
Overview
- Senior Community
- Association fees include common area taxes, community pool, escrow reserves fund, maintenance structure, ground maintenance, maintenance repairs, manager, pest control, private road, recreational facilities, trash
- Jayne Abson Village Association
- Visit Association Website
- Cedarwood Village Condo 02 Subdivision
- On-Site Maintenance
- Association Owns Recreation Facilities
- The community has rules related to deed restrictions, fencing, vehicle restrictions
- Rental Restrictions
Amenities
- Clubhouse
Recreation
- Tennis Courts
- Recreation Facilities
- Shuffleboard Court
- Community Pool
Pet Policy
- No Pets Allowed
Ownership History
Purchase Details
Home Financials for this Owner
Home Financials are based on the most recent Mortgage that was taken out on this home.Purchase Details
Purchase Details
Home Financials for this Owner
Home Financials are based on the most recent Mortgage that was taken out on this home.Purchase Details
Purchase Details
Purchase Details
Purchase Details
Purchase Details
Home Financials for this Owner
Home Financials are based on the most recent Mortgage that was taken out on this home.Purchase Details
Home Financials for this Owner
Home Financials are based on the most recent Mortgage that was taken out on this home.Purchase Details
Similar Homes in New Port Richey, FL
Home Values in the Area
Average Home Value in this Area
Purchase History
| Date | Type | Sale Price | Title Company |
|---|---|---|---|
| Warranty Deed | $235,000 | Trinity Title | |
| Interfamily Deed Transfer | -- | Attorney | |
| Warranty Deed | $140,000 | Capstone Title Llc | |
| Warranty Deed | $65,000 | Executive Title Svcs Fl Inc | |
| Warranty Deed | -- | Trinity Title Of Pasco Inc | |
| Warranty Deed | -- | Trinity Title Of Pasco Inc | |
| Warranty Deed | $175,900 | Trinity Title Of Pasco Inc | |
| Interfamily Deed Transfer | $100,000 | Pioneer Title Inc | |
| Warranty Deed | $77,000 | -- | |
| Quit Claim Deed | $100 | -- |
Mortgage History
| Date | Status | Loan Amount | Loan Type |
|---|---|---|---|
| Open | $207,562 | VA | |
| Previous Owner | $62,000 | Stand Alone First | |
| Previous Owner | $42,000 | New Conventional |
Property History
| Date | Event | Price | Change | Sq Ft Price |
|---|---|---|---|---|
| 06/27/2025 06/27/25 | Price Changed | $230,000 | -2.1% | $172 / Sq Ft |
| 05/10/2025 05/10/25 | Price Changed | $235,000 | -1.7% | $175 / Sq Ft |
| 05/09/2025 05/09/25 | For Sale | $239,000 | +1.7% | $178 / Sq Ft |
| 11/20/2024 11/20/24 | Sold | $235,000 | -2.0% | $175 / Sq Ft |
| 10/20/2024 10/20/24 | Pending | -- | -- | -- |
| 04/12/2024 04/12/24 | For Sale | $239,900 | +71.4% | $179 / Sq Ft |
| 11/07/2019 11/07/19 | Sold | $140,000 | -3.4% | $104 / Sq Ft |
| 10/17/2019 10/17/19 | Pending | -- | -- | -- |
| 10/11/2019 10/11/19 | For Sale | $144,900 | 0.0% | $108 / Sq Ft |
| 10/07/2019 10/07/19 | Pending | -- | -- | -- |
| 09/23/2019 09/23/19 | For Sale | $144,900 | -- | $108 / Sq Ft |
Tax History Compared to Growth
Tax History
| Year | Tax Paid | Tax Assessment Tax Assessment Total Assessment is a certain percentage of the fair market value that is determined by local assessors to be the total taxable value of land and additions on the property. | Land | Improvement |
|---|---|---|---|---|
| 2024 | $1,836 | $131,850 | -- | -- |
| 2023 | $1,649 | $128,010 | $0 | $0 |
| 2022 | $1,470 | $124,290 | $0 | $0 |
| 2021 | $1,433 | $120,670 | $4,543 | $116,127 |
| 2020 | $1,405 | $119,012 | $4,543 | $114,469 |
| 2019 | $589 | $55,850 | $0 | $0 |
| 2018 | $580 | $54,815 | $0 | $0 |
| 2017 | $582 | $54,815 | $0 | $0 |
| 2016 | $541 | $52,584 | $0 | $0 |
| 2015 | $548 | $52,218 | $0 | $0 |
| 2014 | $528 | $55,193 | $4,089 | $51,104 |
Agents Affiliated with this Home
-
Mike Sanders

Seller's Agent in 2025
Mike Sanders
HOMES BY SANDERS REALTY
(727) 409-6929
86 Total Sales
-
Laurie Coady

Seller's Agent in 2024
Laurie Coady
FLORIDA LUXURY REALTY INC
(727) 488-9674
3 in this area
15 Total Sales
-
Ruth Santana

Buyer's Agent in 2024
Ruth Santana
LPT REALTY, LLC.
(423) 322-3559
1 in this area
106 Total Sales
-
Kathy Despota

Seller's Agent in 2019
Kathy Despota
BHHS FLORIDA PROPERTIES GROUP
(727) 992-2494
49 in this area
152 Total Sales
Map
Source: Stellar MLS
MLS Number: W7816545
APN: 13-26-16-009A-00000-0830
- 4750 Carrington Ct
- 4720 Sheffield Dr Unit 47
- 4819 Boonesboro Ct
- 4707 Wallingford Ct
- 4756 Sheffield Dr Unit 11
- 4837 Boonesboro Ct
- 9433 Stonewall Ln
- 9413 Stonewall Ln
- 9404 Rockbridge Cir Unit 9404
- 9643 Noble Ct
- 9402 Stonewall Ln
- 4831 Wakefield Ct
- 4851 Leyte Ct
- 9335 Stonewall Ln
- 4841 Wakefield Ct Unit 4841
- 9334 Whitstone Ct
- 4912 Enfield Ct
- 9529 Bunker Hill Ct Unit 9529
- 4997 Bostonian Loop
- 9327 Whitstone Ct
