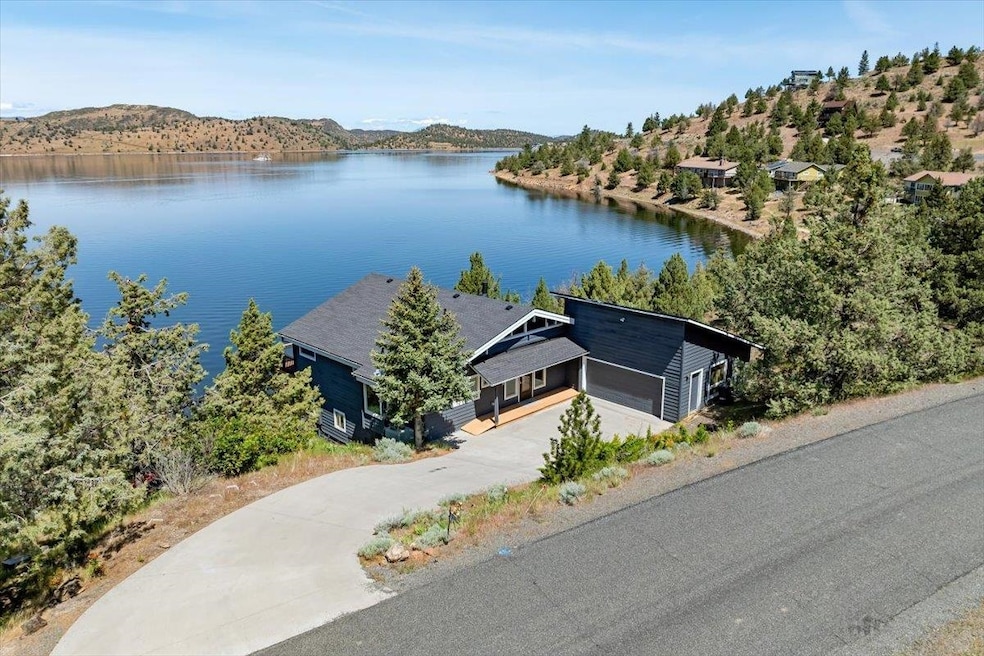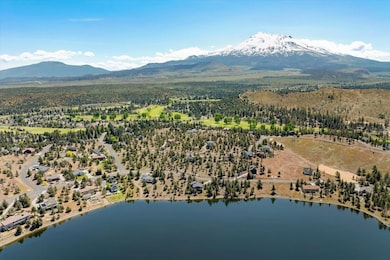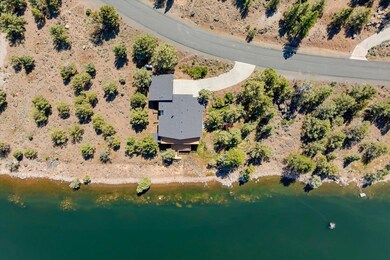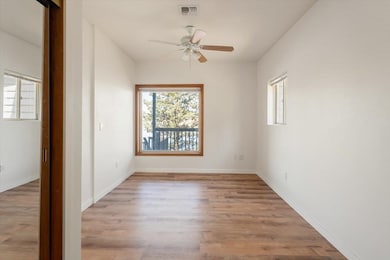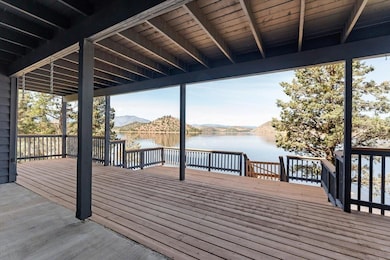
Estimated payment $3,398/month
Highlights
- Popular Property
- Deck
- 2 Car Attached Garage
- Lake Front
- Fireplace
- Double Pane Windows
About This Home
**Discover Tranquility at Your Dream Lakefront Retreat!** Embrace the lake lifestyle you've always desired at this stunning lakefront home nestled in the picturesque Lake Shastina. With two expansive levels of decking, you can soak in the breathtaking views of the majestic mountain ranges and the shimmering lake, especially when it’s at full splendor—an awe-inspiring sight you won’t soon forget. Immerse yourself in nature's symphony as you unwind to the gentle sounds of waterfowl and the melodic chirping of birds. For those craving adventure, just down the road lies an 18-hole Championship golf course, complemented by a charming 9-hole Scottish course. Whether you're into boating, swimming, or fishing, Lake Shastina and its surrounding lakes offer endless opportunities for water activities. And for winter enthusiasts, Mount Shasta awaits your skiing adventures. Step inside this spacious 3,000 sq. ft. home designed to maximize the stunning surroundings. Featuring three inviting bedrooms and a versatile bonus room off the deck—perfect for a home office or creative space—this residence caters to both comfort and functionality. Plus, enjoy the luxury of a built-in sauna, your pers
Home Details
Home Type
- Single Family
Est. Annual Taxes
- $4,239
Year Built
- Built in 1998
Lot Details
- 0.26 Acre Lot
- Lake Front
- Landscaped
- Sloped Lot
Home Design
- Cabin
- Composition Roof
- Concrete Perimeter Foundation
- Cedar
Interior Spaces
- 3,000 Sq Ft Home
- 2-Story Property
- Fireplace
- Double Pane Windows
- Low Emissivity Windows
- Blinds
- Lake Views
- Basement Fills Entire Space Under The House
- Laundry in Utility Room
Kitchen
- Electric Range
- <<microwave>>
- Dishwasher
- Tile Countertops
- Built-In or Custom Kitchen Cabinets
- Disposal
Flooring
- Carpet
- Laminate
- Tile
Bedrooms and Bathrooms
- 3 Bedrooms
- Walk-In Closet
- 3 Bathrooms
Parking
- 2 Car Attached Garage
- Driveway
Outdoor Features
- Deck
Utilities
- Central Air
- Heat Pump System
- Satellite Dish
Listing and Financial Details
- Assessor Parcel Number 107-100-030
Map
Home Values in the Area
Average Home Value in this Area
Tax History
| Year | Tax Paid | Tax Assessment Tax Assessment Total Assessment is a certain percentage of the fair market value that is determined by local assessors to be the total taxable value of land and additions on the property. | Land | Improvement |
|---|---|---|---|---|
| 2023 | $4,239 | $387,028 | $26,010 | $361,018 |
| 2022 | $4,078 | $379,440 | $25,500 | $353,940 |
| 2021 | $4,194 | $396,502 | $53,259 | $343,243 |
| 2020 | $4,163 | $392,437 | $52,713 | $339,724 |
| 2019 | $4,079 | $384,743 | $51,680 | $333,063 |
| 2018 | $3,998 | $377,200 | $50,667 | $326,533 |
| 2017 | $3,929 | $369,805 | $49,674 | $320,131 |
| 2016 | $3,852 | $362,554 | $48,700 | $313,854 |
| 2015 | $3,799 | $357,109 | $47,969 | $309,140 |
| 2014 | $3,728 | $350,115 | $47,030 | $303,085 |
Property History
| Date | Event | Price | Change | Sq Ft Price |
|---|---|---|---|---|
| 07/10/2025 07/10/25 | Price Changed | $529,900 | -3.6% | $265 / Sq Ft |
| 05/22/2025 05/22/25 | For Sale | $549,900 | +47.8% | $275 / Sq Ft |
| 03/16/2021 03/16/21 | Sold | $372,000 | -1.8% | $124 / Sq Ft |
| 11/21/2020 11/21/20 | Pending | -- | -- | -- |
| 11/11/2020 11/11/20 | For Sale | $379,000 | -- | $126 / Sq Ft |
Purchase History
| Date | Type | Sale Price | Title Company |
|---|---|---|---|
| Grant Deed | $372,000 | Mt Shasta T&E Co | |
| Grant Deed | $335,000 | Siskiyou County Title Co | |
| Grant Deed | $325,000 | Mount Shasta Title & Escrow |
Mortgage History
| Date | Status | Loan Amount | Loan Type |
|---|---|---|---|
| Open | $334,800 | New Conventional | |
| Previous Owner | $345,720 | VA | |
| Previous Owner | $359,540 | VA | |
| Previous Owner | $342,202 | VA | |
| Previous Owner | $306,200 | Fannie Mae Freddie Mac | |
| Previous Owner | $260,000 | Purchase Money Mortgage | |
| Closed | $48,750 | No Value Available |
Similar Homes in Weed, CA
Source: Siskiyou Association of REALTORS®
MLS Number: 20250584
APN: 107-100-030
- Lot 34 Rainbow Dr Unit 5-2
- 5-2/44 Rainbow Dr Unit 5-2
- Unit 5-2 Lot 26 Rainbow Dr Unit 5-2
- Unit 5-2 Lot 25 Rainbow Dr
- Unit 4 Lot 199 Rainbow Dr Unit 4
- 4/201 Rainbow Dr Unit 4
- 4/202 Rainbow Dr Unit 4
- Unit 5-2 Lot 20 Rainbow Dr Unit 5-2
- 5-2 Lot 176 Antler Way Unit 5-2
- 0000 Saddle Ridge Rd
- Unit 5-2 Lot 48 Browndeer Rd
- Lot 255 Stag Mountain Rd Unit 4
- Unit 4/Lot 275 Stag St Unit 4
- 16834 Lake Shore Dr
- 16940 Lake Shore Dr
- Unit 5 Lot 235 Sifford Ct Unit 5
- 0 Unit 5 Lot 94 Lake Shastina Unit 5
- Unit 5 Lot 97 Lunn Ct Unit 5
- Lot 233 Sifford Ct
- Lot 101 Lotz Ct
