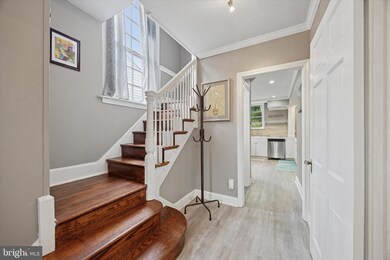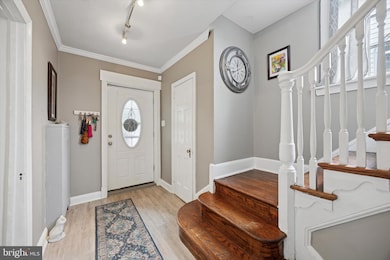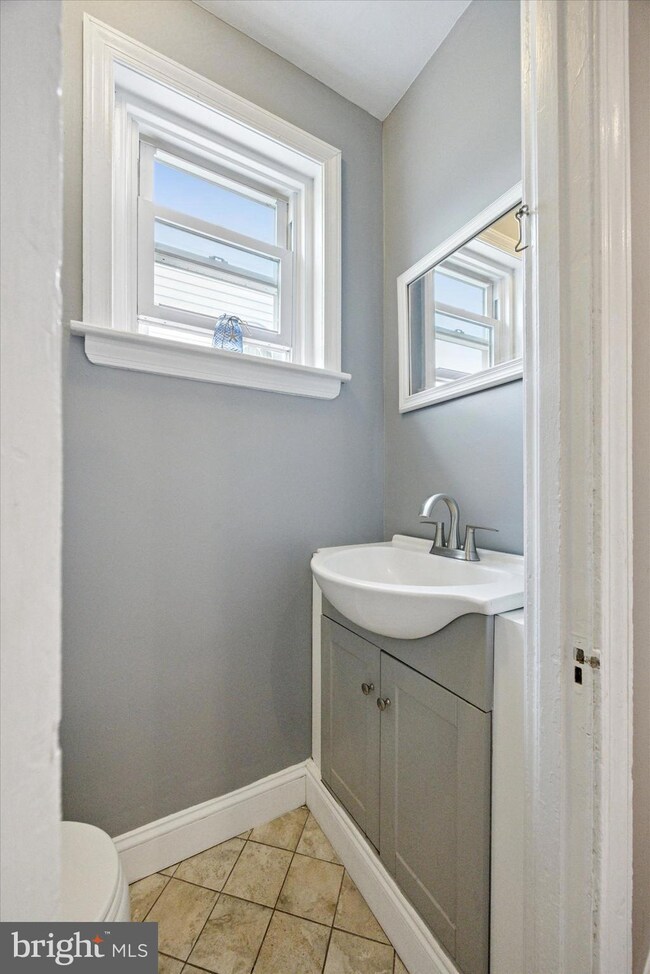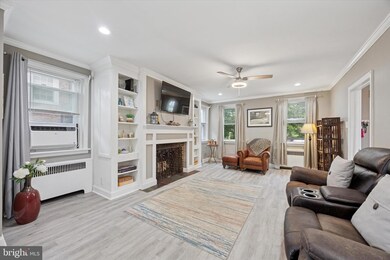
4740 Woodland Ave Drexel Hill, PA 19026
Drexelbrook NeighborhoodHighlights
- Colonial Architecture
- 1-minute walk to Drexelbrook
- Built-In Features
- 2 Fireplaces
- No HOA
- Open Floorplan
About This Home
As of July 2025Opportunity knocks to own this charming 3-bedroom, 2.5-bath Colonial, ideally situated just outside of Drexelbrook in one of Drexel Hill’s most desirable neighborhoods. Step inside to discover a spacious, open-concept first floor w a half bath—perfect for modern living and entertaining. The living room features a cozy fireplace flanked by custom built-ins and flows seamlessly into the dining area and kitchen. Just beyond, a sunroom with French doors offers a bright, private space to relax year-round. Step out onto the deck—ideal for summer barbecues or quiet morning coffee. Upstairs, you'll find three generously sized bedrooms and an updated full bathroom. The partially finished basement adds flexible living space, complete with a full bath—perfect for a guest suite, playroom, or home office. Located within walking distance to Drexeline, shopping, schools, and public trans, this home offers unbeatable convenience for commuters and everyday life. Warm and full of character—this home is a must-see!
Home Details
Home Type
- Single Family
Est. Annual Taxes
- $7,435
Year Built
- Built in 1945
Lot Details
- 5,227 Sq Ft Lot
- Lot Dimensions are 43.00 x 125.00
Home Design
- Colonial Architecture
- Brick Exterior Construction
- Stone Foundation
Interior Spaces
- 1,408 Sq Ft Home
- Property has 2 Levels
- Built-In Features
- 2 Fireplaces
- Wood Burning Fireplace
- Gas Fireplace
- Open Floorplan
- Partially Finished Basement
- Laundry in Basement
Bedrooms and Bathrooms
- 3 Bedrooms
Parking
- 1 Parking Space
- 1 Driveway Space
- Shared Driveway
Schools
- Aronimink Elementary School
- Drexel Hill Middle School
- Upper Darby Senior High School
Utilities
- Radiator
- Natural Gas Water Heater
Community Details
- No Home Owners Association
- Aronimink Subdivision
Listing and Financial Details
- Tax Lot 334-000
- Assessor Parcel Number 16-11-02090-00
Ownership History
Purchase Details
Home Financials for this Owner
Home Financials are based on the most recent Mortgage that was taken out on this home.Purchase Details
Home Financials for this Owner
Home Financials are based on the most recent Mortgage that was taken out on this home.Similar Homes in Drexel Hill, PA
Home Values in the Area
Average Home Value in this Area
Purchase History
| Date | Type | Sale Price | Title Company |
|---|---|---|---|
| Deed | $220,000 | First American Title Ins Co | |
| Interfamily Deed Transfer | $157,500 | None Available |
Mortgage History
| Date | Status | Loan Amount | Loan Type |
|---|---|---|---|
| Open | $102,990 | Credit Line Revolving | |
| Closed | $151,250 | New Conventional | |
| Closed | $188,800 | New Conventional | |
| Closed | $198,000 | Purchase Money Mortgage | |
| Previous Owner | $79,000 | Credit Line Revolving | |
| Previous Owner | $150,000 | Unknown | |
| Previous Owner | $126,000 | Purchase Money Mortgage |
Property History
| Date | Event | Price | Change | Sq Ft Price |
|---|---|---|---|---|
| 07/11/2025 07/11/25 | Sold | $335,000 | +3.1% | $238 / Sq Ft |
| 05/22/2025 05/22/25 | Pending | -- | -- | -- |
| 05/19/2025 05/19/25 | For Sale | $325,000 | -- | $231 / Sq Ft |
Tax History Compared to Growth
Tax History
| Year | Tax Paid | Tax Assessment Tax Assessment Total Assessment is a certain percentage of the fair market value that is determined by local assessors to be the total taxable value of land and additions on the property. | Land | Improvement |
|---|---|---|---|---|
| 2024 | $7,184 | $169,880 | $33,100 | $136,780 |
| 2023 | $7,117 | $169,880 | $33,100 | $136,780 |
| 2022 | $6,925 | $169,880 | $33,100 | $136,780 |
| 2021 | $9,338 | $169,880 | $33,100 | $136,780 |
| 2020 | $6,995 | $108,130 | $32,020 | $76,110 |
| 2019 | $6,872 | $108,130 | $32,020 | $76,110 |
| 2018 | $6,793 | $108,130 | $0 | $0 |
| 2017 | $6,616 | $108,130 | $0 | $0 |
| 2016 | $593 | $108,130 | $0 | $0 |
| 2015 | $593 | $108,130 | $0 | $0 |
| 2014 | $593 | $108,130 | $0 | $0 |
Agents Affiliated with this Home
-
Kat Moran
K
Seller's Agent in 2025
Kat Moran
Brent Celek Real Estate, LLC
(484) 832-8908
1 in this area
47 Total Sales
-
Chris O'Brien
C
Buyer's Agent in 2025
Chris O'Brien
Long & Foster
(610) 348-4200
12 Total Sales
Map
Source: Bright MLS
MLS Number: PADE2090932
APN: 16-11-02090-00
- 708 Wildell Rd
- 710 Wildell Rd
- 718 Anderson Ave
- 809 Addingham Ave
- 4938 State Rd
- 4937 Woodland Ave
- 4613 Woodland Ave
- 908 Alexander Ave
- 5020 Marvine Ave
- 833 Wilde Ave
- 824 Lindale Ave
- 1009 Belfield Ave
- 479 Colonial Park Dr
- 637 Childs Ave
- 523 Bloomfield Ave
- 521 Blythe Ave
- 5105 Township Line Rd
- 927 Drexel Ave
- 409 Colonial Park Dr
- 1100 Drexel Ave






