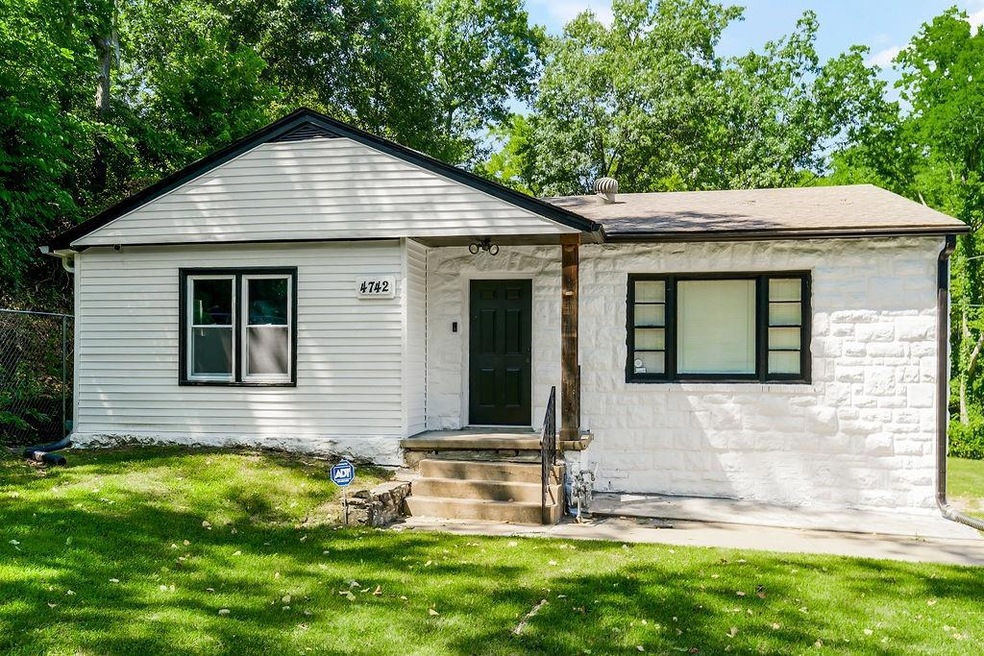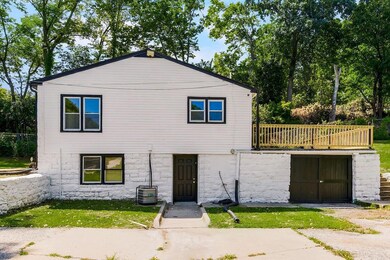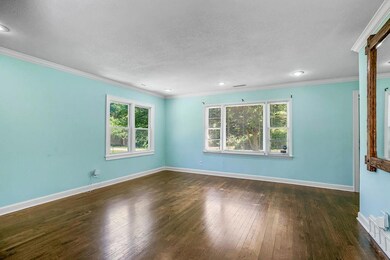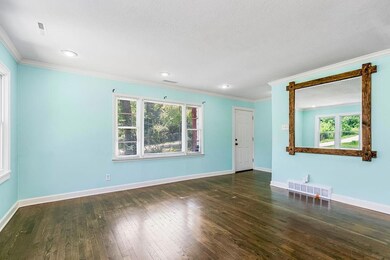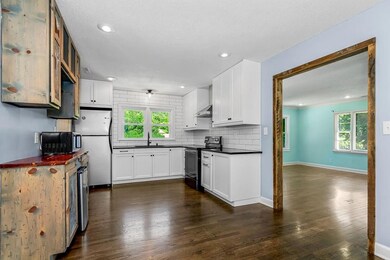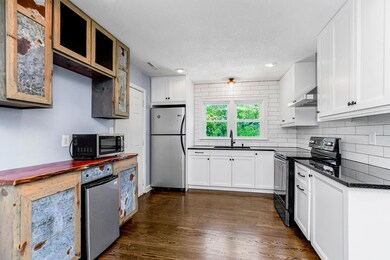
4742 Parkview Ave Kansas City, KS 66104
Quindaro NeighborhoodHighlights
- 31,799 Sq Ft lot
- Wood Flooring
- Thermal Windows
- Raised Ranch Architecture
- No HOA
- 1 Car Attached Garage
About This Home
As of September 2024Welcome to this charming raised ranch-style home in Kansas City, featuring 2 bedrooms and 1 bathroom. This home offers an inviting living experience with its warm hardwood floors throughout the living room and a beautifully remodeled kitchen complete with new granite countertops. The exterior has been freshly painted, and the home boasts newer interior paint, a newer roof, and a newer AC unit, ensuring you move into a well-maintained and updated space.
The property includes an attached 1-car garage and a huge driveway with a fenced entrance, providing ample parking space for over 5 cars. One bedroom features cozy carpet, while the other has laminate flooring. The bathroom is adorned with ceramic tile.
The spacious basement is ready to be finished, with sheetrock walls and the potential for an additional bathroom and a room with a walkout. Step outside to enjoy the huge concrete deck, perfect for gatherings, enclosed by a new wood fence. The expansive yard, nearly an acre, offers plenty of space for outdoor activities and gardening. Plus, the lot beside the property is included, adding to the generous outdoor space.
This home is ready for you to create wonderful memories, reminiscent of farm living, while enjoying modern comforts and conveniences. Don’t miss the opportunity to make this delightful property your new home!
Last Agent to Sell the Property
Keller Williams Realty Partners Inc. Brokerage Phone: 913-375-2394 License #SP00228368 Listed on: 04/04/2024

Home Details
Home Type
- Single Family
Est. Annual Taxes
- $2,012
Year Built
- Built in 1942
Lot Details
- 0.73 Acre Lot
- Lot Dimensions are 140 x 230
Parking
- 1 Car Attached Garage
Home Design
- Raised Ranch Architecture
- Traditional Architecture
- Stone Frame
- Composition Roof
Interior Spaces
- 992 Sq Ft Home
- Ceiling Fan
- Thermal Windows
- Wood Flooring
- Home Security System
Kitchen
- Built-In Electric Oven
- Disposal
Bedrooms and Bathrooms
- 2 Bedrooms
- 1 Full Bathroom
Basement
- Partial Basement
- Laundry in Basement
Utilities
- Central Air
- Heating System Uses Natural Gas
- Septic Tank
Community Details
- No Home Owners Association
Listing and Financial Details
- Exclusions: see disclosures
- Assessor Parcel Number 916916
- $0 special tax assessment
Ownership History
Purchase Details
Home Financials for this Owner
Home Financials are based on the most recent Mortgage that was taken out on this home.Purchase Details
Home Financials for this Owner
Home Financials are based on the most recent Mortgage that was taken out on this home.Purchase Details
Purchase Details
Home Financials for this Owner
Home Financials are based on the most recent Mortgage that was taken out on this home.Purchase Details
Purchase Details
Home Financials for this Owner
Home Financials are based on the most recent Mortgage that was taken out on this home.Purchase Details
Home Financials for this Owner
Home Financials are based on the most recent Mortgage that was taken out on this home.Similar Homes in Kansas City, KS
Home Values in the Area
Average Home Value in this Area
Purchase History
| Date | Type | Sale Price | Title Company |
|---|---|---|---|
| Warranty Deed | -- | Alliance Title | |
| Warranty Deed | -- | Alliance Title | |
| Special Warranty Deed | -- | None Available | |
| Sheriffs Deed | -- | Coffelt Land Title Inc | |
| Special Warranty Deed | -- | First American Title Ins Co | |
| Sheriffs Deed | $71,393 | -- | |
| Warranty Deed | -- | Guaranty Title | |
| Corporate Deed | -- | Old Republic Title |
Mortgage History
| Date | Status | Loan Amount | Loan Type |
|---|---|---|---|
| Open | $3,950 | New Conventional | |
| Closed | $3,950 | New Conventional | |
| Open | $208,550 | New Conventional | |
| Closed | $208,550 | New Conventional | |
| Previous Owner | $23,857 | Purchase Money Mortgage | |
| Previous Owner | $64,490 | FHA | |
| Previous Owner | $21,500 | No Value Available |
Property History
| Date | Event | Price | Change | Sq Ft Price |
|---|---|---|---|---|
| 09/04/2024 09/04/24 | Sold | -- | -- | -- |
| 08/04/2024 08/04/24 | Pending | -- | -- | -- |
| 08/03/2024 08/03/24 | Price Changed | $200,000 | 0.0% | $202 / Sq Ft |
| 08/03/2024 08/03/24 | For Sale | $200,000 | +8.1% | $202 / Sq Ft |
| 05/11/2024 05/11/24 | Off Market | -- | -- | -- |
| 05/11/2024 05/11/24 | For Sale | $185,000 | +988.2% | $186 / Sq Ft |
| 02/27/2013 02/27/13 | Sold | -- | -- | -- |
| 01/30/2013 01/30/13 | Pending | -- | -- | -- |
| 12/05/2012 12/05/12 | For Sale | $17,000 | -- | $15 / Sq Ft |
Tax History Compared to Growth
Tax History
| Year | Tax Paid | Tax Assessment Tax Assessment Total Assessment is a certain percentage of the fair market value that is determined by local assessors to be the total taxable value of land and additions on the property. | Land | Improvement |
|---|---|---|---|---|
| 2024 | $1,746 | $12,351 | $3,556 | $8,795 |
| 2023 | $2,012 | $12,823 | $3,105 | $9,718 |
| 2022 | $1,632 | $10,419 | $2,570 | $7,849 |
| 2021 | $1,468 | $9,039 | $1,731 | $7,308 |
| 2020 | $1,391 | $8,579 | $1,432 | $7,147 |
| 2019 | $1,261 | $7,797 | $1,204 | $6,593 |
| 2018 | $1,361 | $8,441 | $836 | $7,605 |
| 2017 | $1,159 | $7,164 | $836 | $6,328 |
| 2016 | $819 | $5,094 | $836 | $4,258 |
| 2015 | $829 | $5,094 | $836 | $4,258 |
| 2014 | $1,106 | $4,777 | $1,266 | $3,511 |
Agents Affiliated with this Home
-
Elizabeth Ramirez

Seller's Agent in 2024
Elizabeth Ramirez
Keller Williams Realty Partners Inc.
(913) 375-2394
6 in this area
188 Total Sales
-
Logan Blackburn

Buyer's Agent in 2024
Logan Blackburn
Compass Realty Group
(913) 272-4180
1 in this area
148 Total Sales
-
Mary Froese

Seller's Agent in 2013
Mary Froese
NextHome Professionals
(785) 969-3447
363 Total Sales
-
H
Buyer's Agent in 2013
House Non Member
SUNFLOWER ASSOCIATION OF REALT
Map
Source: Heartland MLS
MLS Number: 2481777
APN: 916916
- 3200 N 49th Dr
- 3008 N 48th Terrace
- 5019 Welborn Ln
- 3200 Brown Ave
- 2930 N 46th St
- 4634 Sortor Dr
- 4433 Roswell Ave
- 4706 Kimball Ave
- 1815 Kimball Ave
- 3501 Emmons Dr
- 2835 N 45th St
- 2918 N 51st St
- 2928 N 43rd St
- 5236 Neva Dr
- 3224 E Barker Cir
- 2820 N 43rd St
- 4712 Georgia Ave
- 3025 N 53rd St
- 2923 N 52nd St
- 3335 N 54th St
