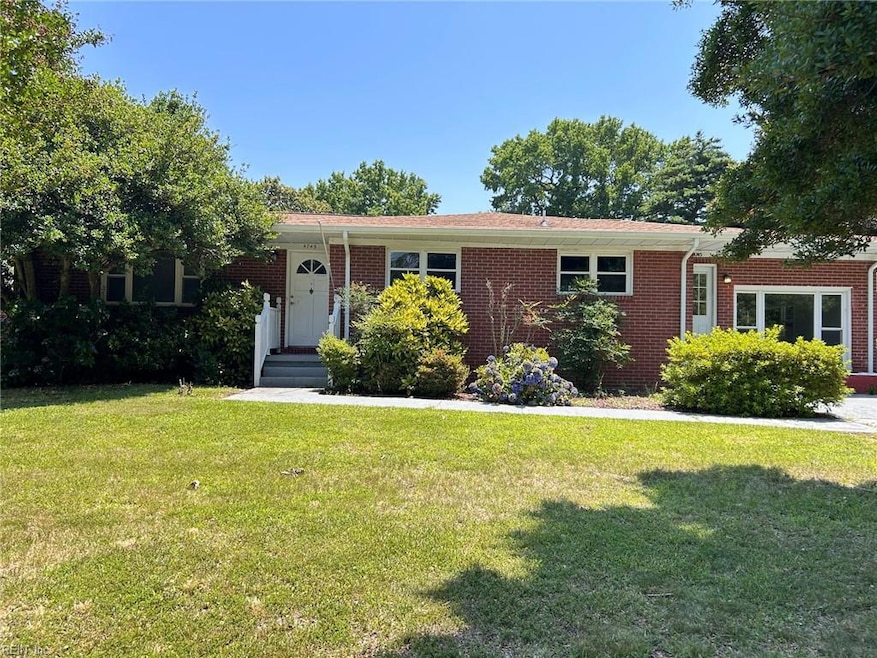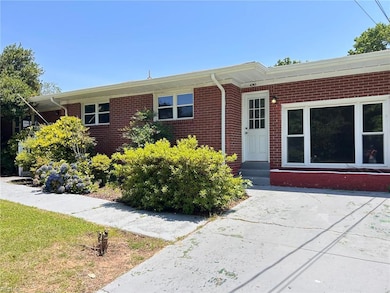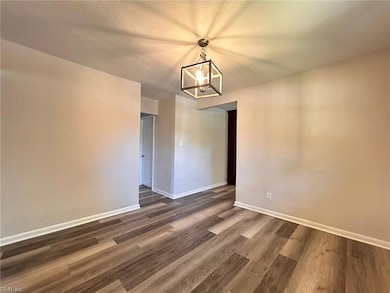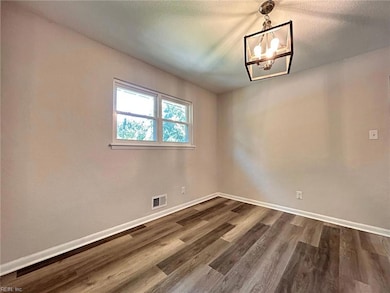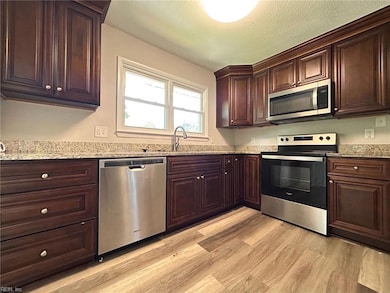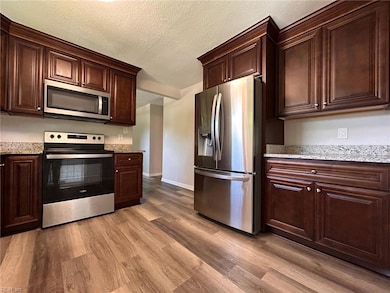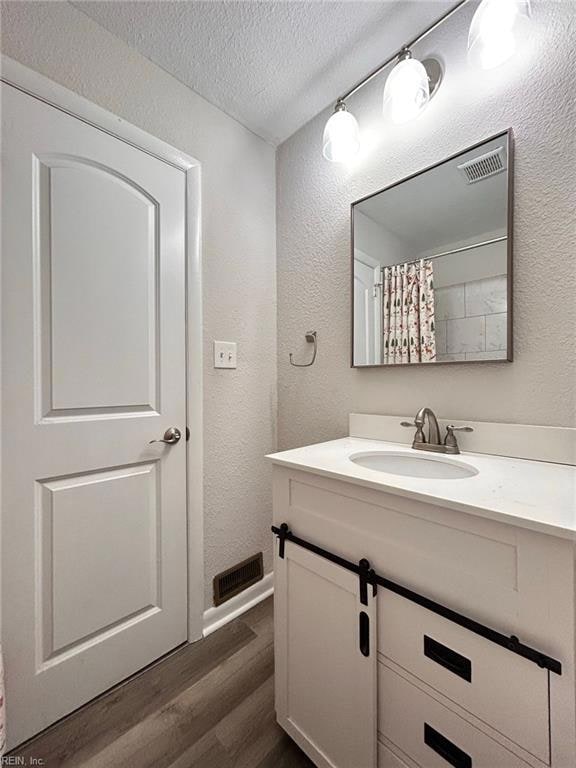4745 Whistler Ln Virginia Beach, VA 23455
Aragona Village NeighborhoodHighlights
- Forced Air Heating and Cooling System
- Carpet
- Property has 1 Level
About This Home
Welcome to this inviting 3-bedroom, 2-bathroom home nestled in the heart of Virginia Beach, VA. This well-maintained property features a spacious driveway, providing ample parking for residents and guests alike.
Inside, you’ll find three generously sized bedrooms and two full bathrooms, offering comfort and convenience for everyday living. The versatile bonus room is perfect for a home office, gym, playroom, or creative studio.
Enjoy the outdoors in the expansive yard. Two on-site storage units offer additional space to organize and store your belongings with ease.
Pets are welcome, making this a great choice for animal lovers. Please note: if a washer and dryer are present, they are provided as-is.
Don’t miss this opportunity to call this charming and functional property your next home!
Home Details
Home Type
- Single Family
Est. Annual Taxes
- $3,656
Year Built
- Built in 1959
Lot Details
- 0.34 Acre Lot
Parking
- 2 Car Parking Spaces
Home Design
- Asphalt Shingled Roof
Interior Spaces
- 1,886 Sq Ft Home
- Property has 1 Level
- Blinds
- Crawl Space
- Range
Flooring
- Carpet
- Laminate
Bedrooms and Bathrooms
- 3 Bedrooms
- 2 Full Bathrooms
Laundry
- Dryer
- Washer
Schools
- Luxford Elementary School
- Bayside Middle School
- Bayside High School
Utilities
- Forced Air Heating and Cooling System
- Gas Water Heater
Community Details
Overview
- Aragona Village Subdivision
Pet Policy
- Pet Restriction
Map
Source: Real Estate Information Network (REIN)
MLS Number: 10593266
APN: 1478-33-6086
- 845 Hopwood Ln
- 933 Ferry Plantation Rd
- 4600 Georgetown Place
- 4813 Sullivan Blvd
- 4861 Honeygrove Rd
- 1029 Ferry Plantation Rd
- 4824 Peachcreek Ln
- 904 Aragona Blvd
- 4607 Merrimac Ln
- 4733 Westgrove Rd
- 4833 Linshaw Ln
- 4909 Westgrove Rd Unit X0837
- 807 Cathedral Dr
- 708 Houdon Ln
- 669 Kenneth Rd
- 4401 N Witchduck Rd
- 665 Raff Ct
- 600 Cambria Ct
- 740 Olivieri Ln
- 924 W Ferry Plantation Rd
- 825 Crossing Ct
- 4601 Georgetown Place
- 700 Moraine Ct
- 4717 Holladay Rd
- 4601 Merrimac Ln
- 835 Cathedral Dr
- 961 Donation Dr
- 1101 Ferry Plantation Rd
- 4441 E Honeygrove Ct
- 4945 Paine Ln
- 4641 Truman Ln
- 4425 Articles Ln
- 1121 Witchgate Ct
- 525 Declaration Rd
- 920 Southmoor Dr Unit 303
- 1016 Grace Hill Dr
- 5304 Summer Crescent
- 4616 Broad St
- 703 Crystal Springs Ct
- 512 Featherstone Ct
