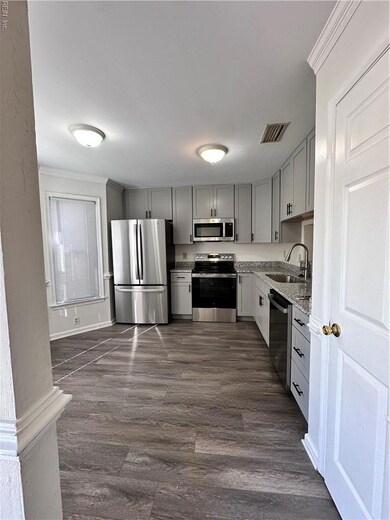4746 Bay Quarter Ct Virginia Beach, VA 23455
Chic's Beach Neighborhood
3
Beds
2.5
Baths
1,440
Sq Ft
1985
Built
Highlights
- Transitional Architecture
- End Unit
- Government Subsidized Program
- Great Neck Middle School Rated A
- Patio
- Central Air
About This Home
3BR/2.5BA Townhouse style Condo, Small Wet Bar, New Carpet, Tile in BAs & Kitchen, Small Backyard w/ Concrete Patio, Storage Area off Patio, New Flat Top Electric Stove, New Fridge, New Dishwasher, W/D Hook Up, Central Electric Heat/Air, Electric Hot Water Heater, 1440 Sq Ft, Built 1985, No Utilities IncludedNon-working Fire Place. Applicants must meet Rental Qualifications: Credit Score 750 or above, No Rental Judgements, No Evictions, No Liens, Must Have Good Rental History with a Good Rental Reference, Must Make Proven Gross Monthly Income of 3X amount of of Rent
Home Details
Home Type
- Single Family
Est. Annual Taxes
- $2,696
Year Built
- Built in 1985
Home Design
- Transitional Architecture
- Slab Foundation
- Asphalt Shingled Roof
Interior Spaces
- 1,440 Sq Ft Home
- Property has 2 Levels
- Blinds
- Washer and Dryer Hookup
Kitchen
- Gas Range
- Microwave
- Dishwasher
Flooring
- Carpet
- Laminate
Bedrooms and Bathrooms
- 3 Bedrooms
Parking
- 2 Car Parking Spaces
- Assigned Parking
Schools
- Hermitage Elementary School
- Great Neck Middle School
- Frank W. Cox High School
Utilities
- Central Air
- Heat Pump System
- Electric Water Heater
Additional Features
- Patio
- Back Yard Fenced
- Government Subsidized Program
Listing and Financial Details
- Section 8 Allowed
- 12 Month Lease Term
Community Details
Overview
- Chesapeake Beach Subdivision
Pet Policy
- No Pets Allowed
Map
Source: Real Estate Information Network (REIN)
MLS Number: 10608309
APN: 1479-47-7973-3090
Nearby Homes
- 4736 Hollis Rd
- 4604 Islander Ct
- 4823 Secure Ct
- 4716 Hook Ln
- 2424 Tranquility Ln
- 4815 Lake Dr Unit A
- 4724 Bradston Rd
- 4818 Lee Ave
- 4645 Guam St
- 4802 Bay Landing Dr
- 4617 Lookout Rd
- 2505 Bridgeside Place
- 2509 Bridge Side Place
- 4608 Thoroughgood Dr
- 1600 Maycraft Rd
- 4840 Bay Landing Dr
- 1924 Charla Lee Ln
- 4491 Lauderdale Ave
- 4484 Lauderdale Ave
- 4603 Ocean View Ave
- 4726 Hollis Rd
- 4729 Bay Quarter Ct
- 2223 Westsail Ln
- 4605 Gale Force Ct
- 2221 E Berrie Cir
- 4801 Secure Ct
- 4525 James Ct
- 2413 Beaufort Ave Unit A
- 4609 Coronet Ave Unit A
- 4630 Coronet Ave Unit A
- 4620 Coronet Ave
- 4617 Lookout Rd
- 2416 Seaview Ave Unit A
- 4513 Lookout Rd
- 4511 Lookout Rd
- 4539 Lauderdale Ave
- 4490 Lookout Rd Unit B
- 1917 Charla Lee Ln
- 4755 Old Hickory Rd
- 4464 Lauderdale Ave







