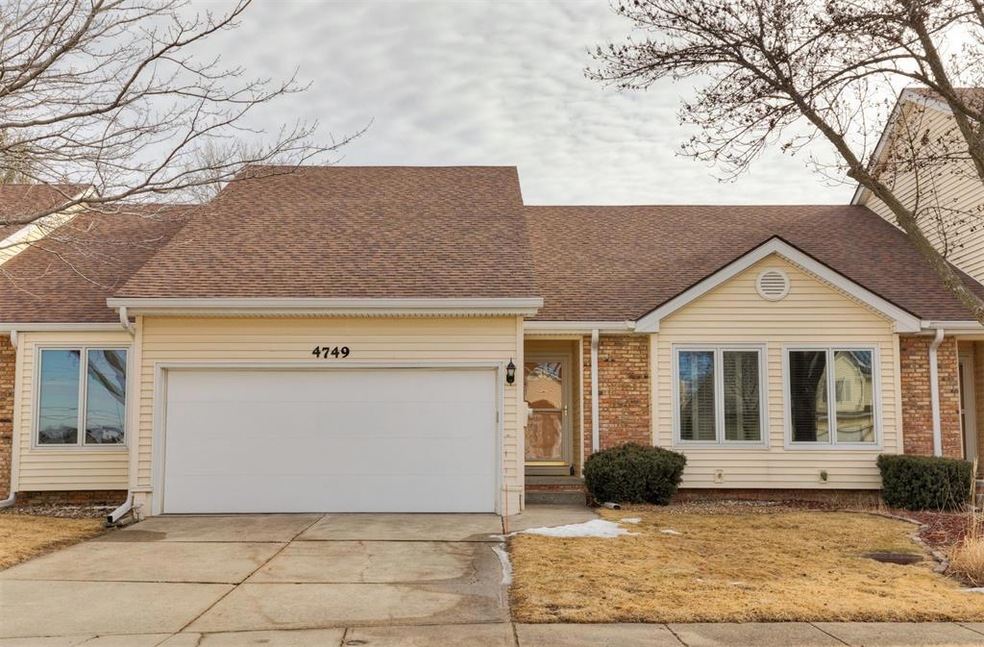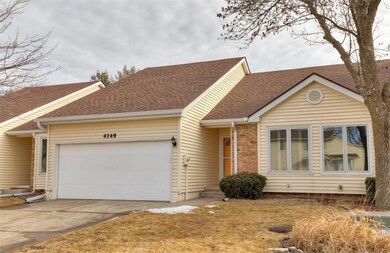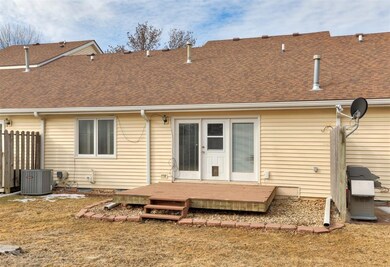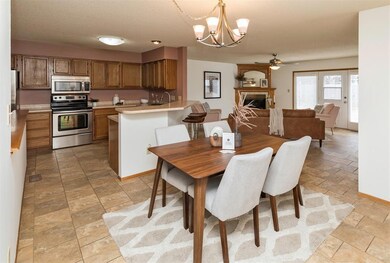
4749 85th St Urbandale, IA 50322
Highlights
- Deck
- Ranch Style House
- Tile Flooring
- Timber Ridge Elementary School Rated A-
- Shades
- Forced Air Heating and Cooling System
About This Home
As of April 2025Great layout and location on this 2 bedroom 2.5 bath ranch townhome with basement finish. Central location in Johnston school district that is close to interstate, restaurants, grocery stores and shopping! Lots of big updates with newer HVAC, roof, water heater and the basement has been waterproofed with warranty that will transfer. The eat in kitchen has stainless appliances and even room for a dining table and barstools for extra seating and entertaining. Beautiful living room off the kitchen with gas fireplace and door to small deck that backs to a walking trail. Both bedrooms are spacious and have room for King size beds. Primary suite has 3/4 bath with walk in shower. Downstairs has a large finished great room and tons of storage and a 1/2 bath. Newer washer and dryer that stay. Freshly painted just waiting for your personal touches! Bonus is the 2 car attached garage that goes right into the kitchen!
Townhouse Details
Home Type
- Townhome
Est. Annual Taxes
- $3,306
Year Built
- Built in 1988
HOA Fees
- $220 Monthly HOA Fees
Home Design
- Ranch Style House
- Asphalt Shingled Roof
- Vinyl Siding
Interior Spaces
- 1,222 Sq Ft Home
- Gas Log Fireplace
- Shades
- Dining Area
- Finished Basement
Kitchen
- Stove
- <<microwave>>
- Dishwasher
Flooring
- Carpet
- Tile
Bedrooms and Bathrooms
- 2 Main Level Bedrooms
Laundry
- Dryer
- Washer
Home Security
Parking
- 2 Car Attached Garage
- Driveway
Additional Features
- Deck
- 3,572 Sq Ft Lot
- Forced Air Heating and Cooling System
Listing and Financial Details
- Assessor Parcel Number 31202106817002
Community Details
Overview
- Conlin Association, Phone Number (515) 246-0006
Recreation
- Snow Removal
Security
- Fire and Smoke Detector
Ownership History
Purchase Details
Home Financials for this Owner
Home Financials are based on the most recent Mortgage that was taken out on this home.Purchase Details
Purchase Details
Home Financials for this Owner
Home Financials are based on the most recent Mortgage that was taken out on this home.Similar Homes in the area
Home Values in the Area
Average Home Value in this Area
Purchase History
| Date | Type | Sale Price | Title Company |
|---|---|---|---|
| Warranty Deed | $229,000 | None Listed On Document | |
| Interfamily Deed Transfer | -- | None Available | |
| Legal Action Court Order | $124,500 | None Available |
Mortgage History
| Date | Status | Loan Amount | Loan Type |
|---|---|---|---|
| Previous Owner | $100,000 | New Conventional |
Property History
| Date | Event | Price | Change | Sq Ft Price |
|---|---|---|---|---|
| 04/24/2025 04/24/25 | Sold | $229,000 | -4.2% | $187 / Sq Ft |
| 03/14/2025 03/14/25 | Pending | -- | -- | -- |
| 02/24/2025 02/24/25 | For Sale | $239,000 | -- | $196 / Sq Ft |
Tax History Compared to Growth
Tax History
| Year | Tax Paid | Tax Assessment Tax Assessment Total Assessment is a certain percentage of the fair market value that is determined by local assessors to be the total taxable value of land and additions on the property. | Land | Improvement |
|---|---|---|---|---|
| 2024 | $3,230 | $199,000 | $20,200 | $178,800 |
| 2023 | $3,112 | $199,000 | $20,200 | $178,800 |
| 2022 | $3,504 | $166,200 | $17,500 | $148,700 |
| 2021 | $3,472 | $166,200 | $17,500 | $148,700 |
| 2020 | $3,416 | $156,300 | $17,500 | $138,800 |
| 2019 | $3,342 | $156,300 | $17,500 | $138,800 |
| 2018 | $3,220 | $144,000 | $17,100 | $126,900 |
| 2017 | $3,010 | $144,000 | $17,100 | $126,900 |
| 2016 | $2,938 | $131,600 | $16,800 | $114,800 |
| 2015 | $2,938 | $131,600 | $16,800 | $114,800 |
| 2014 | $2,816 | $125,000 | $19,000 | $106,000 |
Agents Affiliated with this Home
-
Marceen Peters

Seller's Agent in 2025
Marceen Peters
RE/MAX
(515) 778-3014
13 in this area
234 Total Sales
Map
Source: Des Moines Area Association of REALTORS®
MLS Number: 712341
APN: 312-02106817002
- 4821 86th St Unit 5
- 4719 84th St Unit A
- 4829 86th St Unit 6
- 4837 86th St Unit 24
- 4837 86th St Unit 17
- 8217 Oakwood Dr
- 4727 89th St
- 8200 Goodman Dr
- Lot 4 Hillsdale Dr
- 9 Hillsdale Dr
- 14 Hillsdale Dr
- 15 Hillsdale Dr
- 26 90th St
- 41 90th St
- 42 90th St
- 51 88th St
- 52 88th St
- 59 88th St
- 8123 Brookview Dr
- 8844 Meredith Dr






