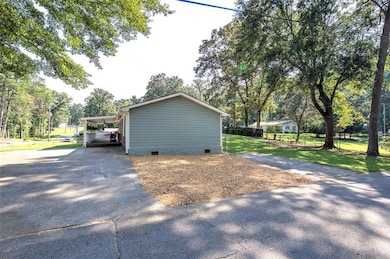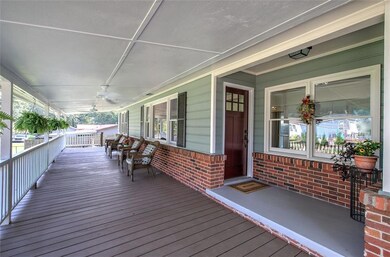4749 Cox St Acworth, GA 30101
Estimated payment $1,964/month
Highlights
- Marina
- Open-Concept Dining Room
- Community Lake
- Boating
- Fishing
- Oversized primary bedroom
About This Home
*PRICE IMPROVEMENT*
BEAUTIFULLY RENOVATED RANCH IN PRIME LOCATION! You don’t want to miss this stunning, fully renovated three bedroom, two bathroom, ranch home, perfectly situated in a safe, professional, and quiet neighborhood. Located just two blocks from Main Street and only 1 mile from historic downtown Acworth, this home provides the ideal blend of comfort, convenience and peace of mind for many years to come. Every detail to this home has been thoughtfully addressed with complete structural, plumbing and HVAC renovations. Modern updates are featured throughout, ensuring the home is very solid and truly turnkey. Stepping onto the extra large cover front porch, where new ceiling fans provide a refreshing breeze, making it and inviting space for morning coffee, relaxation or entertaining friends. Inside the open layout creates a seamless flow between the living, dining and kitchen areas. The brand new kitchen, both high-quality cabinetry with soft close doors and drawers, dazzling quartz countertops, deep sink and classic subway tile. Outfitted with new, namebrand, stainless steel appliances, meal prep and entertaining are both enjoyable and effortless. The spacious living area includes new storage cabinetry and a large Low-E picture window filling the space with natural light. The split bedroom design separates the master suite from the other bedrooms, offering optimal privacy and comfort. The master suite features a luxurious en suite bathroom with a high-end 72 inch double sink, vanity and beautifully tiled tub and shower. As an added convenience, off the master is the large laundry room, providing ample storage and functionality. The second bathroom is equally impressive, with a tiled tub and shower, a 48 inch high-end vanity, and plenty of storage for linens and essentials. Additional storage can be found in the well lit, easily accessible attic, perfect for extra belongings and holiday decor This home sits on a flat lot with a fully fenced backyard, ideal for children, pets, and outdoor entertaining. A large cement slab with electricity offers potential for a fire pit area, storage unit, workshop or greenhouse. The properties location is highly desirable, with easy access to shopping, dining, schools, major highways, both Lake Acworth and Lake Allatoona, plus two public boat ramps are within a mile, making this a dream location for outdoor enthusiast. With no HOA there’s even space to park your golf cart, boat or RV.
Don’t miss your chance to own this exceptional, move in ready home! KEY FEATURES AND RECENT RENOVATIONS:
*Completely renovated inside and out
*Open floor plan with seamless flow between living, dining and kitchen
*New luxury vinyl plank flooring throughout
*Fresh paint with all new ceiling fans and light fixtures
*large covered front porch with ceiling fans
*Chef’s kitchen with quartz countertops and stainless steel appliances
*Split bedroom layout for privacy
*Spacious master suite with high-end bathroom finishes
*Large laundry room with ample storage
*Second bath with high-end finishes and extra storage
*Well lit attic for additional storage
*Fully fenced backyard yard with patio deck and cement lab for future projects
*Easy access to community amenities, and outdoor recreation.
Listing Agent
Atlanta Communities Real Estate Brokerage License #403131 Listed on: 08/21/2025

Open House Schedule
-
Sunday, November 02, 20252:00 to 4:00 pm11/2/2025 2:00:00 PM +00:0011/2/2025 4:00:00 PM +00:00Add to Calendar
Home Details
Home Type
- Single Family
Est. Annual Taxes
- $1,592
Year Built
- Built in 1965
Lot Details
- 0.44 Acre Lot
- Lot Dimensions are 128x150x10x119x148
- Private Entrance
- Level Lot
- Back Yard Fenced and Front Yard
Home Design
- Traditional Architecture
- Raised Foundation
- Slab Foundation
- Composition Roof
- Lap Siding
Interior Spaces
- 1,447 Sq Ft Home
- 1-Story Property
- Open-Concept Dining Room
- Formal Dining Room
- Luxury Vinyl Tile Flooring
- Neighborhood Views
- Laundry Room
Kitchen
- Gas Oven
- Gas Range
- Dishwasher
- White Kitchen Cabinets
Bedrooms and Bathrooms
- 3 Main Level Bedrooms
- Oversized primary bedroom
- 2 Full Bathrooms
- Dual Vanity Sinks in Primary Bathroom
- Bathtub and Shower Combination in Primary Bathroom
Parking
- 4 Parking Spaces
- Driveway
Outdoor Features
- Covered Patio or Porch
Location
- Property is near schools
- Property is near shops
Schools
- Emerson Elementary School
- Red Top Middle School
- Woodland - Bartow High School
Utilities
- Central Heating and Cooling System
- Septic Tank
- Cable TV Available
Listing and Financial Details
- Assessor Parcel Number 0117E 0010 003
Community Details
Overview
- Lakemont Subdivision
- Community Lake
Recreation
- Boating
- RV or Boat Storage in Community
- Marina
- Community Playground
- Fishing
- Park
Map
Home Values in the Area
Average Home Value in this Area
Tax History
| Year | Tax Paid | Tax Assessment Tax Assessment Total Assessment is a certain percentage of the fair market value that is determined by local assessors to be the total taxable value of land and additions on the property. | Land | Improvement |
|---|---|---|---|---|
| 2024 | $1,575 | $65,509 | $18,000 | $47,509 |
| 2023 | $1,592 | $47,128 | $12,000 | $35,128 |
| 2022 | $957 | $37,703 | $12,000 | $25,703 |
| 2021 | $914 | $34,270 | $12,000 | $22,270 |
| 2020 | $1,202 | $43,755 | $12,000 | $31,755 |
| 2019 | $951 | $34,270 | $12,000 | $22,270 |
| 2018 | $1,019 | $36,579 | $8,000 | $28,579 |
| 2017 | $824 | $29,440 | $4,800 | $24,640 |
| 2016 | $831 | $29,440 | $4,800 | $24,640 |
| 2015 | $733 | $25,920 | $4,000 | $21,920 |
| 2014 | $638 | $21,880 | $4,000 | $17,880 |
| 2013 | -- | $22,200 | $6,000 | $16,200 |
Property History
| Date | Event | Price | List to Sale | Price per Sq Ft |
|---|---|---|---|---|
| 10/15/2025 10/15/25 | Price Changed | $349,900 | -1.4% | -- |
| 10/07/2025 10/07/25 | Price Changed | $354,900 | -4.0% | -- |
| 09/10/2025 09/10/25 | Price Changed | $369,500 | -2.6% | -- |
| 08/21/2025 08/21/25 | For Sale | $379,500 | -- | -- |
Purchase History
| Date | Type | Sale Price | Title Company |
|---|---|---|---|
| Quit Claim Deed | -- | -- | |
| Warranty Deed | $85,000 | -- |
Source: First Multiple Listing Service (FMLS)
MLS Number: 7635282
APN: 0117E-0010-003
- 4889 Robinson Square Dr NW
- 4632 Liberty Square Dr
- 4632 Liberty Square Dr Unit ID1234810P
- 4669 Emerald Willow Dr
- 4639 Liberty Square Dr
- 5140 Lakewood Dr
- 4481 Mclain Cir
- 4481 Mclain Cir Unit ID1234801P
- 5373 Allatoona Gateway
- 4901 Cherokee St
- 4891 Jenny Dr
- 4210 Old Cherokee St
- 4230 Old Cherokee St
- 4230 Old Cherokee St Unit ID1285718P
- 5360 Allatoona Gateway
- 4191 Lake Acworth Dr
- 325 Arapaho Dr SE
- 4189 Terrace Dr
- 4611 Logan Way
- 4336 Hill View Dr






