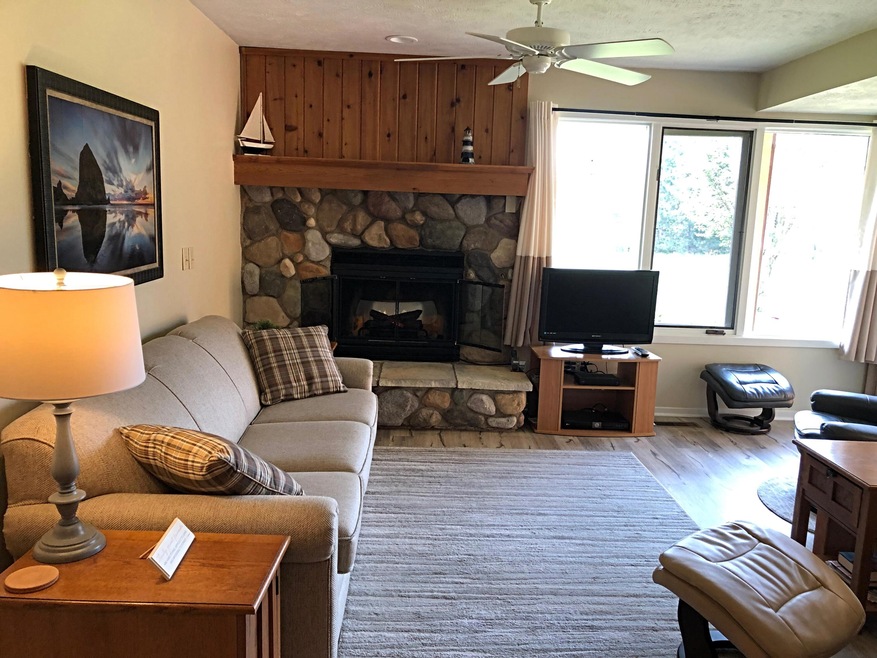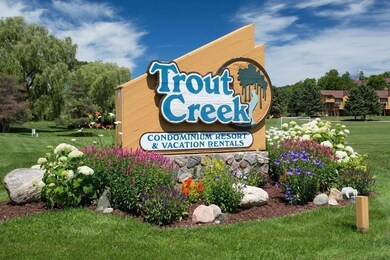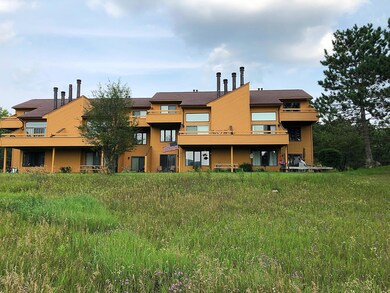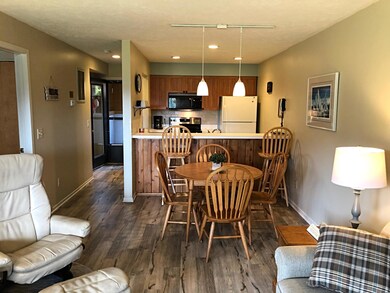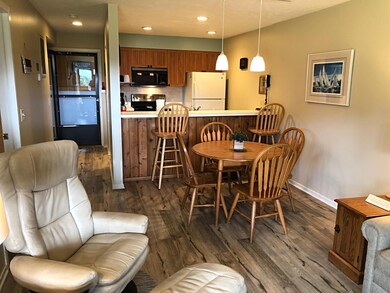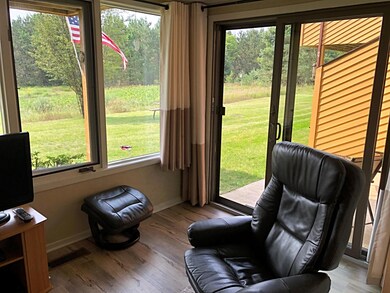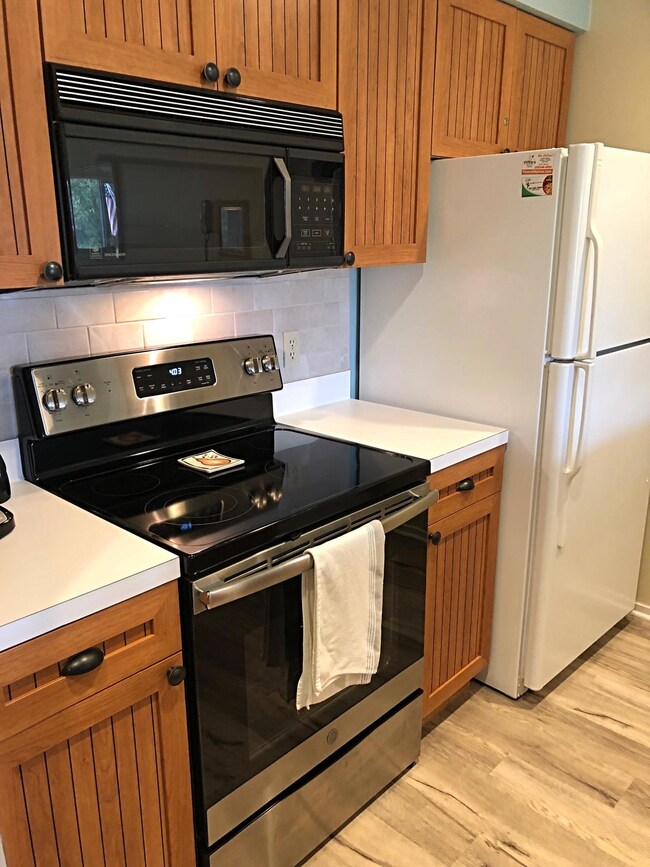
4749 S Pleasantview Rd Harbor Springs, MI 49740
Highlights
- Outdoor Pool
- Fireplace
- Living Room
- Home Gym
- Patio
- Tile Flooring
About This Home
As of May 2025Beautiful, Trout Creek condominium unit #53 for sale with views of the Boyne Highlands ski slopes! This comfortable ground floor unit has had several recent updates to the kitchen and bathroom and has new flooring throughout. The large, updated bathroom has a soaking tub as well as a shower! Another update is the new furnace that was installed as of July 2021! Move in and unpack, the work has been done for you!
This unit has a great rental history! Unit #53 has several repeat guests every year requesting to come back and stay. For additional sleeping space, the pull-out sofa, with an inflatable mattress is very comfortable for your friends and family!
After a long day on the ski hills, come back and sit in front of the fireplace and warm up. . An electric unit has been installed and has made the condo very energy efficient. For those wanting a gas or wood fireplace, it can be easily converted back.
The location to golf and skiing can't be beat! There are two ski resorts and multiple award-winning golf courses just a short distance away!
For those wanting a quiet day at home, stay at the resort and enjoy the multiple indoor and outdoor pools, tennis courts as well as the local hiking trails.
Located just a short drive to Petoskey and Harbor Springs. This is a great affordable way to live in and enjoy Northern Michigan!
Last Agent to Sell the Property
Coldwell Banker Fairbairn Realty Brokerage Phone: 231.548.9336 License #6501384571 Listed on: 07/30/2021

Last Buyer's Agent
NON-MEMBER MLS
MLS NON-MEMBER
Property Details
Home Type
- Condominium
Year Built
- Built in 1988
Parking
- Driveway
Home Design
- Slab Foundation
- Frame Construction
- Wood Siding
Interior Spaces
- 756 Sq Ft Home
- Ceiling Fan
- Fireplace
- Drapes & Rods
- Living Room
- Dining Room
- Home Gym
Kitchen
- Oven or Range
- Dishwasher
Flooring
- Laminate
- Tile
Bedrooms and Bathrooms
- 1 Bedroom
- 1 Full Bathroom
Laundry
- Laundry on main level
- Dryer
- Washer
Outdoor Features
- Outdoor Pool
- Patio
Schools
- Harbor Springs Elementary School
- Harbor Springs High School
Utilities
- Forced Air Heating System
- Heating System Uses Natural Gas
- Shared Well
- Shared Septic
Community Details
- Property has a Home Owners Association
- T36n, R5w Subdivision
Listing and Financial Details
- Assessor Parcel Number 11-13-27-301-153
- Tax Block 27
Similar Home in Harbor Springs, MI
Home Values in the Area
Average Home Value in this Area
Property History
| Date | Event | Price | Change | Sq Ft Price |
|---|---|---|---|---|
| 05/05/2025 05/05/25 | Sold | $301,000 | -5.0% | $292 / Sq Ft |
| 02/28/2025 02/28/25 | Sold | $317,000 | 0.0% | $356 / Sq Ft |
| 02/18/2025 02/18/25 | Pending | -- | -- | -- |
| 02/13/2025 02/13/25 | For Sale | $317,000 | -24.5% | $356 / Sq Ft |
| 06/25/2024 06/25/24 | Sold | $420,000 | -1.2% | $258 / Sq Ft |
| 04/27/2024 04/27/24 | Off Market | $425,000 | -- | -- |
| 04/25/2024 04/25/24 | For Sale | $425,000 | +138.7% | $261 / Sq Ft |
| 08/13/2021 08/13/21 | Sold | $178,025 | -- | $235 / Sq Ft |
| 08/06/2021 08/06/21 | Pending | -- | -- | -- |
Tax History Compared to Growth
Agents Affiliated with this Home
-
Craig Wilson

Seller's Agent in 2025
Craig Wilson
Coldwell Banker Fairbairn Realty
(231) 459-5762
154 Total Sales
-
Gill Whitman

Seller's Agent in 2025
Gill Whitman
Berkshire Hathaway HomeServices Michigan Real Estate - HS
(231) 620-1856
82 Total Sales
-
T
Buyer's Agent in 2025
Trish Hartwick
MLS NON-MEMBER
-
Bob Hartwick

Buyer Co-Listing Agent in 2025
Bob Hartwick
MLS NON-MEMBER
(231) 838-2926
7 Total Sales
-
Will Baker

Seller's Agent in 2024
Will Baker
Graham Real Estate
(231) 838-0722
150 Total Sales
-
N
Buyer's Agent in 2021
NON-MEMBER MLS
MLS NON-MEMBER
Map
Source: Water Wonderland Board of REALTORS®
MLS Number: 201814229
- 4749 S Pleasantview Rd Unit 43
- 4749 S Pleasantview Rd Unit 100
- 4749 S Pleasantview Rd Unit 132
- 406 Sun Valley Dr
- 90 Sun Valley Dr
- 5277 Tyrol Ln
- 5257 Snow Mass Trail
- 5375 Aspen Way
- 21 Sun Valley Dr
- TBD Snow Mass Trail
- 122 Meadow Wood Dr
- 104 Meadow Wood Dr
- 165 Pleasant Valley Dr
- 200 Pleasant Valley Dr
- 1253 Walkabout Ln
- 645 Woodhill Ct
- 3955 S Pleasantview Rd Unit 6
- 340 Pleasant Ridge Dr Unit 55
- 4121 E Ridge Ct
- 6030 Trillium Woods Dr Unit 39
