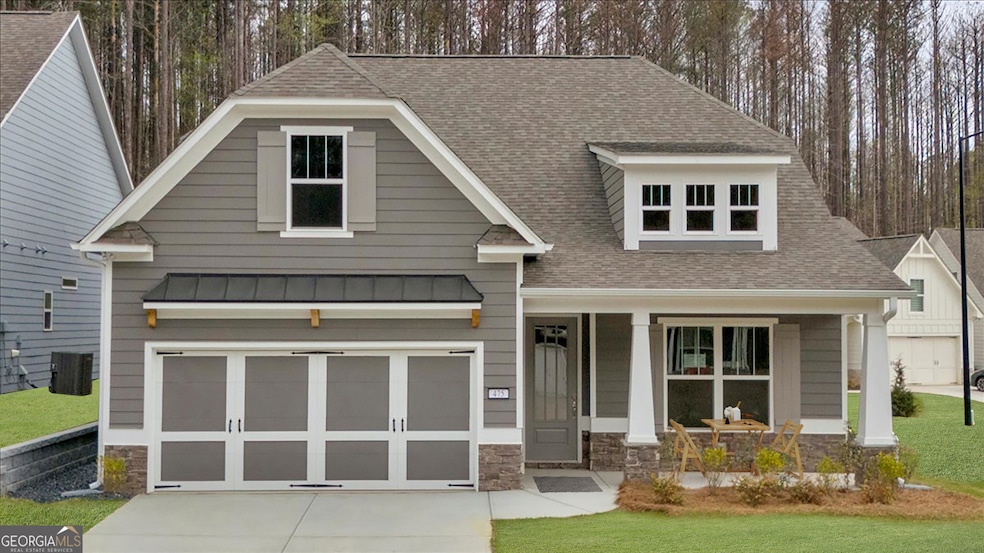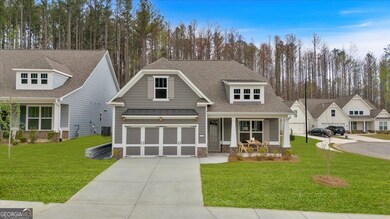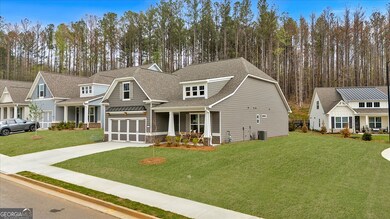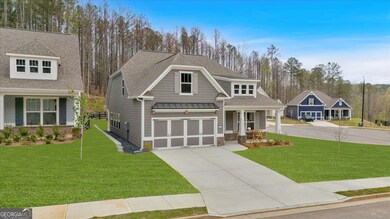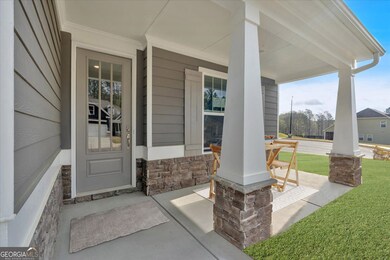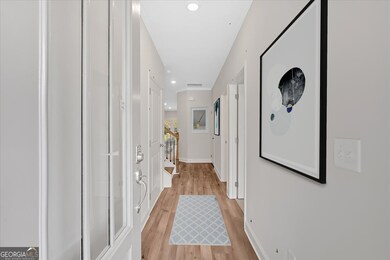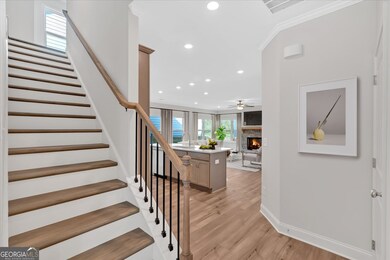Welcome to our highly desired active adult community Stratford at NatureWalk. Enjoy an adult-only clubhouse & pool in addition to full access to all Seven Hills amenities. These include a tennis center, pickle ball courts, basketball court, newly renovated main clubhouse, fulltime activities director, dog park, miles of nature trails & nearby golf courses. This unique Rabun B Plan located on Lot 1013 offers 2018 square feet, 3 bedrooms and 3 bathrooms. Large open kitchen with Samsung appliances, oversized center island, "Ornamental White" Granite counters, "Cotton" painted cabinets and LVP flooring in "Tattered Barnboard". Oversized Owner's Suite with access to covered back patio. Enjoy an owner's bath with 2 WIC, "Arctic White" quartz counters, large tiled shower with glass doors & built-in seat and raised toilets. Open greatroom with slate surround fireplace & LVP flooring "Tattered Barnboard". Two-car garage with storage area and covered patio. Lower monthly payment with permanent rate buydown oppurtunity for FHA or VA loans on select homes only with our preferred lenders.

