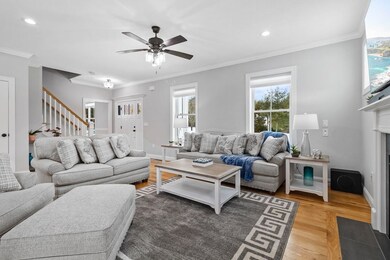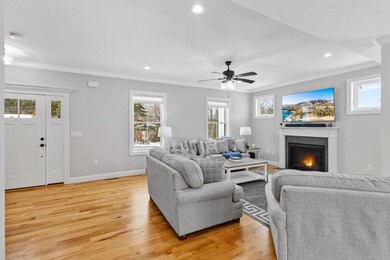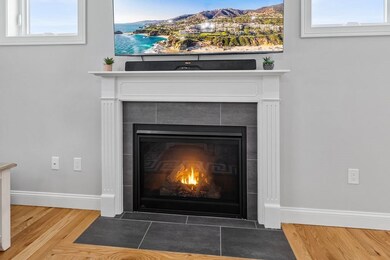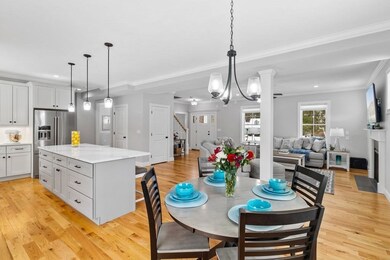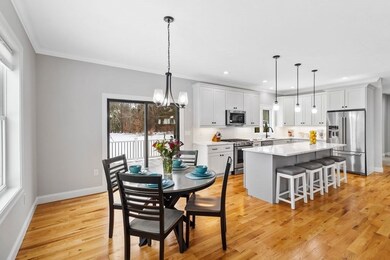
475 S Washington St Belchertown, MA 01007
Highlights
- Community Stables
- Deck
- Wood Flooring
- Open Floorplan
- Contemporary Architecture
- Solid Surface Countertops
About This Home
As of March 2024HIGHEST & BEST BIDS DUE BY TUES JAN 30TH 4:40PM. 7 RM 4 BR, 2.5 bath On-Trend Farmhouse Colonial offers quality features & materials w/ many added extras, upgraded lighting fixtures & customized closet shelving. Open floor plan w/ hardwood flooring & 9' ceilings create an open airy feel. Beautiful chef's kitchen has ample storage, soft close cabinetry, large island, quartz countertops and upgraded appliances. Living room has gas fireplace for cozy evenings & supplemental heating. 4 bedrooms are located upstairs & include a spacious primary bedroom, w/ en-suite full bath, walk-in tiled shower w/custom glass door, double vanity sink, light framed & backlit oversized mirror & quartz countertops. 24x26 attached garage has epoxy floor & leads to mudroom entry w/custom cubby shelving & guest closet. Natural light abounds, even in lower level for extra living area. Tankless on demand hot water. Energy efficient to keep utility costs down. In-ground lawn sprinkler system too. WOW!
Last Agent to Sell the Property
William Raveis R.E. & Home Services Listed on: 01/24/2024

Home Details
Home Type
- Single Family
Est. Annual Taxes
- $8,447
Year Built
- Built in 2022
Lot Details
- 0.98 Acre Lot
- Near Conservation Area
- Level Lot
- Cleared Lot
Parking
- 2 Car Attached Garage
- Garage Door Opener
- Driveway
- Open Parking
- Off-Street Parking
Home Design
- Contemporary Architecture
- Farmhouse Style Home
- Frame Construction
- Shingle Roof
- Concrete Perimeter Foundation
Interior Spaces
- 2,475 Sq Ft Home
- Open Floorplan
- Crown Molding
- Ceiling Fan
- Recessed Lighting
- Decorative Lighting
- Light Fixtures
- Insulated Windows
- Insulated Doors
- Family Room with Fireplace
- Dining Area
Kitchen
- Stove
- Range<<rangeHoodToken>>
- <<microwave>>
- Plumbed For Ice Maker
- Dishwasher
- Stainless Steel Appliances
- Kitchen Island
- Solid Surface Countertops
Flooring
- Wood
- Wall to Wall Carpet
- Ceramic Tile
Bedrooms and Bathrooms
- 4 Bedrooms
- Primary bedroom located on second floor
- Linen Closet
- Walk-In Closet
- Double Vanity
- <<tubWithShowerToken>>
- Separate Shower
- Linen Closet In Bathroom
Laundry
- Laundry on main level
- Dryer
- Washer
Basement
- Basement Fills Entire Space Under The House
- Interior Basement Entry
- Block Basement Construction
Outdoor Features
- Bulkhead
- Deck
- Rain Gutters
- Porch
Schools
- Pboe Elementary And Middle School
- Pboe High School
Utilities
- Forced Air Heating and Cooling System
- 2 Cooling Zones
- 2 Heating Zones
- Heating System Uses Propane
- 200+ Amp Service
- Private Water Source
- Water Heater
- Private Sewer
Additional Features
- Energy-Efficient Thermostat
- Property is near schools
Listing and Financial Details
- Assessor Parcel Number M:279 L:12.08,5076438
Community Details
Overview
- No Home Owners Association
Recreation
- Community Stables
Similar Homes in Belchertown, MA
Home Values in the Area
Average Home Value in this Area
Mortgage History
| Date | Status | Loan Amount | Loan Type |
|---|---|---|---|
| Closed | $519,900 | Purchase Money Mortgage | |
| Closed | $185,000 | Purchase Money Mortgage |
Property History
| Date | Event | Price | Change | Sq Ft Price |
|---|---|---|---|---|
| 03/15/2024 03/15/24 | Sold | $649,900 | 0.0% | $263 / Sq Ft |
| 01/30/2024 01/30/24 | Pending | -- | -- | -- |
| 01/24/2024 01/24/24 | For Sale | $649,900 | -- | $263 / Sq Ft |
Tax History Compared to Growth
Tax History
| Year | Tax Paid | Tax Assessment Tax Assessment Total Assessment is a certain percentage of the fair market value that is determined by local assessors to be the total taxable value of land and additions on the property. | Land | Improvement |
|---|---|---|---|---|
| 2025 | $8,564 | $590,200 | $76,700 | $513,500 |
| 2024 | $8,345 | $544,700 | $69,800 | $474,900 |
| 2023 | $1,075 | $65,900 | $65,900 | $0 |
| 2022 | $1,164 | $65,900 | $65,900 | $0 |
| 2021 | $1,195 | $65,900 | $65,900 | $0 |
| 2020 | $1,197 | $65,900 | $65,900 | $0 |
Agents Affiliated with this Home
-
Suzanne White

Seller's Agent in 2024
Suzanne White
William Raveis R.E. & Home Services
(413) 530-7363
3 in this area
222 Total Sales
-
Meghan McCormick

Buyer's Agent in 2024
Meghan McCormick
RE/MAX Connections - Greenfield
(508) 736-8658
1 in this area
50 Total Sales
Map
Source: MLS Property Information Network (MLS PIN)
MLS Number: 73195965
APN: BELC M:279 L:12.08
- 0 S Washington St Unit 73386384
- 612 N Liberty St
- 0 N Liberty St
- 65 West St
- 75 Southwood Dr
- 167 Alden St
- 381 N Liberty St
- 51 Alden St
- 595 Bardwell St
- 308 N Liberty St
- 30 Red Bridge Rd
- 45 River St
- 25 S Washington St
- 11 Woodland Ln
- 17 Woodland Ln
- 2 Norbell St
- 24 Sylvia St
- 684 Franklin St
- 8 Pheasant Run
- 2018-2020 Prospect St

