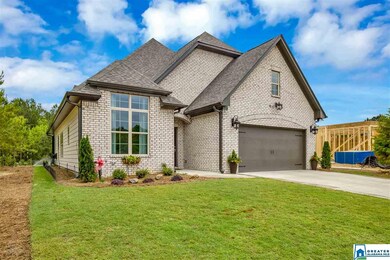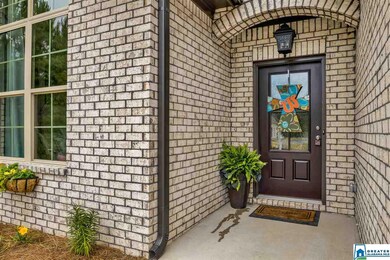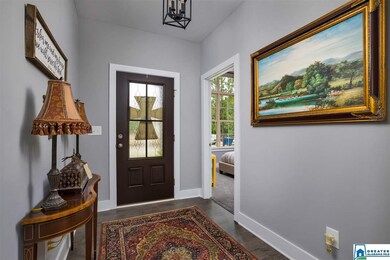
475 Sterling Place Odenville, AL 35120
Highlights
- Attic
- Covered patio or porch
- Double Pane Windows
- Solid Surface Countertops
- Breakfast Room
- Walk-In Closet
About This Home
As of February 2022New Listing in the desired Sterling Place subdivision in Margaret. Beautiful 3bdrm/2ba home with LOTS of UPGRADES! Open floor plan w/ a split bedroom design. Eat-in kitchen w/ island/breakfast bar, smooth top stove, dishwasher, built-in microwave and pantry. The great room has a wood burning fireplace and is open to the kitchen. Master bath has dual vanities and a large walk in closet. The backyard backs up to a wooded area and will only have a neighbor on one side. Upgrades: Granite countertops, barn door in master closet, pocket door between master bedroom & bathroom, craftsman style trim, extra insulation around laundry closet and between kitchen & master bedroom, upgraded light fixtures, undercounter kitchen lighting, tray ceilings, vinyl flooring thru-out, 1ft concrete added to width of driveway, 10x16 concrete back patio, extra landscaping, sprinkler system... Other Features: 2 car garage, pull down attic storage, a flat yard, underground utilities, sidewalks and street lights.
Home Details
Home Type
- Single Family
Est. Annual Taxes
- $780
Year Built
- Built in 2019
HOA Fees
- $10 Monthly HOA Fees
Parking
- 2 Car Garage
- Garage on Main Level
- Front Facing Garage
Home Design
- Brick Exterior Construction
- Slab Foundation
- HardiePlank Siding
Interior Spaces
- 1,470 Sq Ft Home
- 1-Story Property
- Smooth Ceilings
- Ceiling Fan
- Recessed Lighting
- Wood Burning Fireplace
- Double Pane Windows
- Living Room with Fireplace
- Breakfast Room
- Walkup Attic
Kitchen
- Breakfast Bar
- Stove
- <<builtInMicrowave>>
- Dishwasher
- Solid Surface Countertops
Flooring
- Tile
- Vinyl
Bedrooms and Bathrooms
- 3 Bedrooms
- Split Bedroom Floorplan
- Walk-In Closet
- 2 Full Bathrooms
- Bathtub and Shower Combination in Primary Bathroom
- Garden Bath
- Separate Shower
- Linen Closet In Bathroom
Laundry
- Laundry Room
- Laundry on main level
- Washer and Electric Dryer Hookup
Utilities
- Central Heating
- Underground Utilities
- Electric Water Heater
Additional Features
- Covered patio or porch
- Sprinkler System
Community Details
- Association fees include common grounds mntc
- Neighborhood Management Association, Phone Number (205) 877-9480
Listing and Financial Details
- Assessor Parcel Number 25-01-12-0-000-049.000
Ownership History
Purchase Details
Home Financials for this Owner
Home Financials are based on the most recent Mortgage that was taken out on this home.Purchase Details
Home Financials for this Owner
Home Financials are based on the most recent Mortgage that was taken out on this home.Similar Homes in the area
Home Values in the Area
Average Home Value in this Area
Purchase History
| Date | Type | Sale Price | Title Company |
|---|---|---|---|
| Warranty Deed | $203,000 | None Available | |
| Warranty Deed | $183,481 | None Available |
Mortgage History
| Date | Status | Loan Amount | Loan Type |
|---|---|---|---|
| Open | $210,308 | VA |
Property History
| Date | Event | Price | Change | Sq Ft Price |
|---|---|---|---|---|
| 02/11/2022 02/11/22 | Sold | $270,000 | +9.8% | $182 / Sq Ft |
| 01/15/2022 01/15/22 | For Sale | $245,900 | +21.1% | $165 / Sq Ft |
| 07/07/2020 07/07/20 | Sold | $203,000 | -1.0% | $138 / Sq Ft |
| 05/23/2020 05/23/20 | For Sale | $205,000 | +11.7% | $139 / Sq Ft |
| 12/30/2019 12/30/19 | Sold | $183,481 | 0.0% | $125 / Sq Ft |
| 10/01/2019 10/01/19 | Pending | -- | -- | -- |
| 10/01/2019 10/01/19 | For Sale | $183,481 | -- | $125 / Sq Ft |
Tax History Compared to Growth
Tax History
| Year | Tax Paid | Tax Assessment Tax Assessment Total Assessment is a certain percentage of the fair market value that is determined by local assessors to be the total taxable value of land and additions on the property. | Land | Improvement |
|---|---|---|---|---|
| 2024 | $780 | $45,986 | $9,600 | $36,386 |
| 2023 | $828 | $45,986 | $9,600 | $36,386 |
| 2022 | $708 | $20,996 | $4,940 | $16,056 |
| 2021 | $633 | $20,996 | $4,940 | $16,056 |
| 2020 | $260 | $18,896 | $3,605 | $15,291 |
| 2019 | $0 | $7,210 | $7,210 | $0 |
Agents Affiliated with this Home
-
Robin Turberville

Seller's Agent in 2022
Robin Turberville
ARC Realty Vestavia
(205) 520-8658
1 in this area
140 Total Sales
-
Mary Martin Brown

Buyer's Agent in 2022
Mary Martin Brown
Keller Williams Homewood
(205) 370-5375
5 in this area
170 Total Sales
-
Dede Markle

Seller's Agent in 2020
Dede Markle
RE/MAX
(205) 382-1176
40 in this area
112 Total Sales
-
Haley Owens

Buyer Co-Listing Agent in 2020
Haley Owens
Keller Williams Realty Vestavia
(205) 977-0776
2 in this area
16 Total Sales
Map
Source: Greater Alabama MLS
MLS Number: 883954
APN: 25-01-12-0-000-049.000
- 725 Sterling Place
- 605 Sterling Place
- 615 Sterling Place
- 625 Sterling Place
- 550 Sterling Place
- 545 Sterling Place
- 570 Sterling Place
- 565 Sterling Place
- 575 Sterling Place
- 585 Sterling Place
- 595 Sterling Place
- 295 Lakeside Dr
- 785 Sterling Place
- 00 Lower Lake Dr Unit 12
- 00 Lower Lake Dr Unit 10
- 805 Sterling Place
- 0 Lower Lake Dr Unit 9 21399499
- 2265 Lower Lake Dr
- 800 Sterling Place
- 810 Sterling Place






