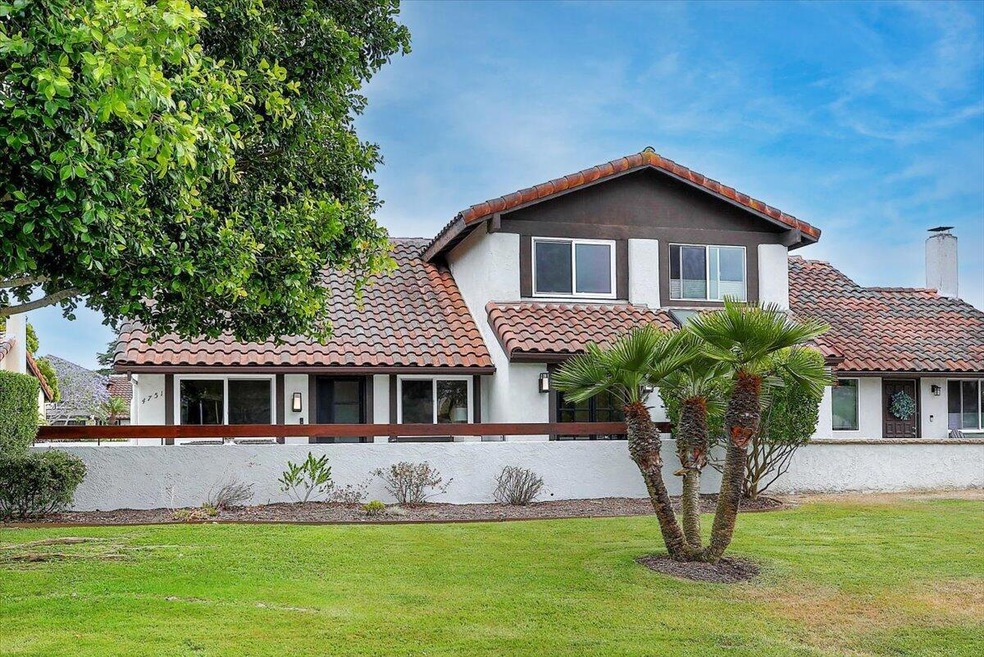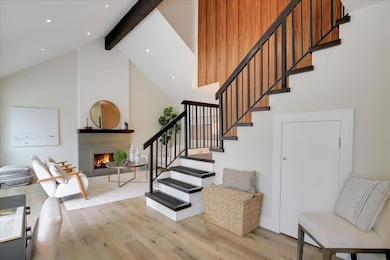
4751 Camino Del Rey Santa Barbara, CA 93110
East Goleta Valley NeighborhoodEstimated payment $8,686/month
Highlights
- Property is near an ocean
- Updated Kitchen
- Property is near public transit
- Hollister Elementary School Rated A
- Peek-A-Boo Views
- Cathedral Ceiling
About This Home
Welcome to this exceptional 3 bed 3 bath townhome located in one of Santa Barbara most desirable communities. This thoughtfully remodeled residence exudes modern luxury with a refined European flair. No detail was overlooked in the renovation which included a permitted 10 x 10 addition and the creation of a spacious private outdoor patio. The interior showcases high-end finishes throughout, including a zebrawood accent wall, designer lighting, upgraded electrical and upscale flooring. The gourmet kitchen which is elegant and functional features upgraded materials that is ideal for entertaining or everyday living. The primary suite offers a peaceful retreat with its own balcony. All three bathrooms have been remodeled with spa inspired finishes. Additionally a private 2 car garage.
Townhouse Details
Home Type
- Townhome
Est. Annual Taxes
- $8,915
Year Built
- Built in 1972
Lot Details
- End Unit
- Fenced
- Lawn
- Property is in excellent condition
HOA Fees
- $465 Monthly HOA Fees
Property Views
- Peek-A-Boo
- Mountain
Home Design
- Mediterranean Architecture
- Slab Foundation
- Tile Roof
- Stucco
Interior Spaces
- 1,343 Sq Ft Home
- 2-Story Property
- Cathedral Ceiling
- Ceiling Fan
- Skylights
- Double Pane Windows
- Living Room with Fireplace
- Formal Dining Room
- Laminate Flooring
Kitchen
- Updated Kitchen
- Breakfast Bar
- Built-In Electric Oven
- Microwave
- Dishwasher
- Disposal
Bedrooms and Bathrooms
- 3 Bedrooms
- Remodeled Bathroom
- 3 Full Bathrooms
- Low Flow Plumbing Fixtures
Laundry
- Laundry Room
- Dryer
- Washer
- 220 Volts In Laundry
Home Security
Parking
- Attached Garage
- 1 Open Parking Space
Outdoor Features
- Property is near an ocean
- Patio
Location
- Property is near public transit
- Property near a hospital
- Property is near schools
- Property is near shops
- Property is near a bus stop
Schools
- Hollister Elementary School
- Lacolina Middle School
- San Marcos High School
Utilities
- Cooling Available
- Heating Available
Listing and Financial Details
- Assessor Parcel Number 065-590-046
- Seller Considering Concessions
Community Details
Overview
- Association fees include insurance, exterior maint
- Vieja Gardens Community
- 30 More Mesa Subdivision
Recreation
- Tennis Courts
Pet Policy
- Pets Allowed
Security
- Fire and Smoke Detector
Map
Home Values in the Area
Average Home Value in this Area
Tax History
| Year | Tax Paid | Tax Assessment Tax Assessment Total Assessment is a certain percentage of the fair market value that is determined by local assessors to be the total taxable value of land and additions on the property. | Land | Improvement |
|---|---|---|---|---|
| 2023 | $8,915 | $784,184 | $373,697 | $410,487 |
| 2022 | $8,632 | $768,809 | $366,370 | $402,439 |
| 2021 | $8,492 | $753,736 | $359,187 | $394,549 |
| 2020 | $8,273 | $746,008 | $355,504 | $390,504 |
| 2019 | $7,936 | $713,068 | $348,534 | $364,534 |
| 2018 | $7,613 | $683,400 | $341,700 | $341,700 |
| 2017 | $6,600 | $585,520 | $292,760 | $292,760 |
| 2016 | $6,410 | $574,040 | $287,020 | $287,020 |
| 2014 | $6,269 | $554,344 | $277,172 | $277,172 |
Property History
| Date | Event | Price | Change | Sq Ft Price |
|---|---|---|---|---|
| 07/15/2025 07/15/25 | Pending | -- | -- | -- |
| 06/25/2025 06/25/25 | For Sale | $1,350,000 | +101.5% | $1,005 / Sq Ft |
| 06/14/2017 06/14/17 | Sold | $670,000 | -4.1% | $543 / Sq Ft |
| 04/05/2017 04/05/17 | Pending | -- | -- | -- |
| 01/26/2017 01/26/17 | For Sale | $699,000 | -- | $567 / Sq Ft |
Purchase History
| Date | Type | Sale Price | Title Company |
|---|---|---|---|
| Grant Deed | -- | -- | |
| Grant Deed | -- | -- | |
| Interfamily Deed Transfer | -- | None Available | |
| Grant Deed | $670,000 | Fidelity National Title Co | |
| Interfamily Deed Transfer | -- | None Available | |
| Interfamily Deed Transfer | -- | -- | |
| Grant Deed | -- | Equity Title Company | |
| Interfamily Deed Transfer | -- | Fidelity National Title Co | |
| Grant Deed | $369,000 | Fidelity National Title Co | |
| Interfamily Deed Transfer | -- | Fidelity National Title Co | |
| Interfamily Deed Transfer | -- | Fidelity National Title Co | |
| Interfamily Deed Transfer | -- | Fidelity National Title Co | |
| Interfamily Deed Transfer | -- | -- |
Mortgage History
| Date | Status | Loan Amount | Loan Type |
|---|---|---|---|
| Previous Owner | $391,000 | New Conventional | |
| Previous Owner | $405,500 | New Conventional | |
| Previous Owner | $502,500 | New Conventional | |
| Previous Owner | $331,731 | Purchase Money Mortgage |
Similar Homes in Santa Barbara, CA
Source: Santa Barbara Multiple Listing Service
MLS Number: 25-2465
APN: 065-590-046
- 4763 Calle Camarada
- 4723 Frazier Ln
- 4865 Vieja Dr
- 4660 Via Huerto
- 612 Mayrum St
- 535 Inwood Dr
- 5003 Rhoads Ave
- 0 More Mesa Dr
- 4558 Via Esperanza
- 4560 Via Esperanza
- 4982 San Marcos Ct
- 4634 Puente Plaza
- 4517 Vieja Dr
- 302 Arroyo Rd
- 740 Walnut Ln
- 5020 Oak Ridge Rd
- 4490 Via Alegre
- 4450 Via Alegre
- 4529 1/2 Hollister Ave
- 4451 Via Alegre






