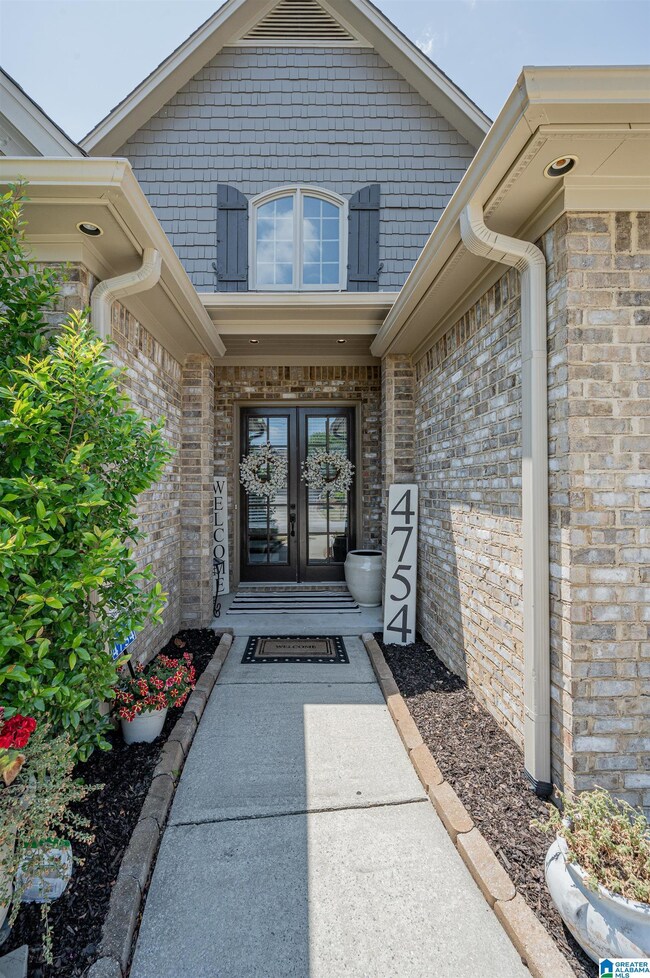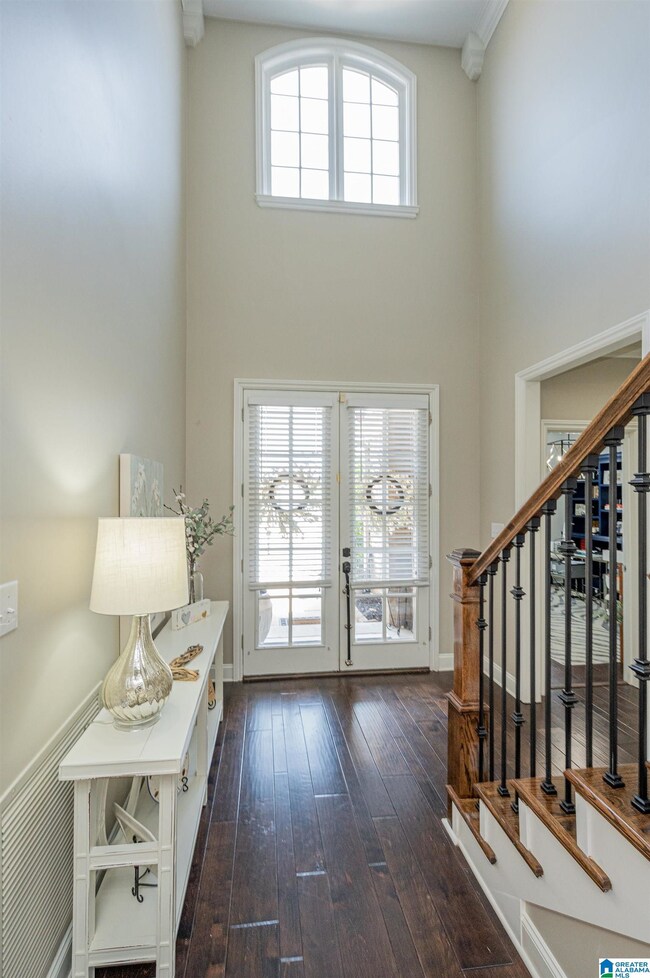
4754 Boulder Dr Trussville, AL 35173
Highlights
- Sitting Area In Primary Bedroom
- Wood Flooring
- Great Room with Fireplace
- Cahaba Elementary School Rated A
- Attic
- Stone Countertops
About This Home
As of July 2022SPACIOUS RENOVATED HOME.....BEAUTIFUL UPGRADES! KITCHEN HAS CUSTOM CABINETS, GORGEOUS GRANITE COUNTERTOPS, ISLAND & PANTRY. 2-STORY FOYER LEADS INTO DINING ROOM AND LARGE GREATROOM WITH HARDWOOD FLOORS, NEUTRAL PAINT, & FIREPLACE WITH MARBLE HEARTH. RARE FIND WITH 2 BEDROOMS ON THE MAIN LEVEL. THE MASTER BEDROOM HAS A TREY CEILING LEADING INTO THE A FULLY RENOVATED BATH WITH FREESTANDING SLIPPER TUB, VANITY WITH GRANITE COUNTERTOP, FABULOUS MARBLE TILE SHOWER & WALK-IN CLOSET. 2 EXTRA LARGE BEDROOMS PLUS A PLAYROOM WITH BARN DOORS MAKES THIS ONE PERFECT FOR A LARGE FAMILY, GUEST SUITE, ETC. THERE IS A FULL BATH PLUS ANOTHER HALFBATH TO ACCOMODATE THESE BEDROOMS. THIS HOME HAS BEEN MAINTAINED: EXTERIOR PAINT 2022, NEW TANKLESS WATER HEATER, ROOF-5 YRS. OLD, CUSTOM CLOSETS, NEW CEDAR COVERED PORCH, NEW LIGHT FIXTURES THROUGHOUT, ETC. THE BACKYARD HAS AN OPEN PATIO, COVERED PERGOLA, FENCED YARD, & SPRINKLER SYSTEM. THERE IS A MAIN LEVEL 2 CAR GARAGE. LOCATED IN THE POPULAR CAHABA ELEMENT
Home Details
Home Type
- Single Family
Est. Annual Taxes
- $2,100
Year Built
- Built in 2004
Lot Details
- 7,405 Sq Ft Lot
- Fenced Yard
HOA Fees
- $17 Monthly HOA Fees
Parking
- 2 Car Attached Garage
- Garage on Main Level
- Front Facing Garage
Home Design
- Slab Foundation
- Four Sided Brick Exterior Elevation
Interior Spaces
- 1.5-Story Property
- Crown Molding
- Smooth Ceilings
- Recessed Lighting
- Ventless Fireplace
- Marble Fireplace
- Gas Fireplace
- Window Treatments
- Great Room with Fireplace
- Dining Room
- Home Security System
- Attic
Kitchen
- Stove
- <<builtInMicrowave>>
- Dishwasher
- Stainless Steel Appliances
- Kitchen Island
- Stone Countertops
- Disposal
Flooring
- Wood
- Carpet
- Tile
Bedrooms and Bathrooms
- 4 Bedrooms
- Sitting Area In Primary Bedroom
- Primary Bedroom on Main
- Split Bedroom Floorplan
- Walk-In Closet
- Bathtub and Shower Combination in Primary Bathroom
- Separate Shower
- Linen Closet In Bathroom
Laundry
- Laundry Room
- Laundry on main level
- Washer and Electric Dryer Hookup
Outdoor Features
- Covered Deck
- Patio
Schools
- Cahaba - Trussville Elementary School
- Hewitt-Trussville Middle School
- Hewitt-Trussville High School
Utilities
- Central Heating and Cooling System
- Two Heating Systems
- Underground Utilities
- Tankless Water Heater
Community Details
- Association fees include common grounds mntc, management fee
- Stonegate Homeowners Asso Association, Phone Number (205) 936-3644
Listing and Financial Details
- Visit Down Payment Resource Website
- Assessor Parcel Number 12-00-14-4-001-062.000
Ownership History
Purchase Details
Home Financials for this Owner
Home Financials are based on the most recent Mortgage that was taken out on this home.Purchase Details
Home Financials for this Owner
Home Financials are based on the most recent Mortgage that was taken out on this home.Purchase Details
Home Financials for this Owner
Home Financials are based on the most recent Mortgage that was taken out on this home.Similar Homes in the area
Home Values in the Area
Average Home Value in this Area
Purchase History
| Date | Type | Sale Price | Title Company |
|---|---|---|---|
| Warranty Deed | $440,000 | -- | |
| Warranty Deed | $263,000 | -- | |
| Corporate Deed | $264,900 | -- |
Mortgage History
| Date | Status | Loan Amount | Loan Type |
|---|---|---|---|
| Previous Owner | $41,350 | New Conventional | |
| Previous Owner | $16,000 | New Conventional | |
| Previous Owner | $249,850 | New Conventional | |
| Previous Owner | $190,000 | New Conventional | |
| Previous Owner | $164,900 | Purchase Money Mortgage |
Property History
| Date | Event | Price | Change | Sq Ft Price |
|---|---|---|---|---|
| 07/15/2022 07/15/22 | Sold | $440,000 | -2.2% | $152 / Sq Ft |
| 06/28/2022 06/28/22 | Pending | -- | -- | -- |
| 05/31/2022 05/31/22 | Price Changed | $449,900 | -2.2% | $155 / Sq Ft |
| 05/14/2022 05/14/22 | For Sale | $459,900 | +74.9% | $159 / Sq Ft |
| 01/14/2015 01/14/15 | Sold | $263,000 | -1.1% | $97 / Sq Ft |
| 01/13/2015 01/13/15 | Pending | -- | -- | -- |
| 09/12/2014 09/12/14 | For Sale | $265,900 | -- | $99 / Sq Ft |
Tax History Compared to Growth
Tax History
| Year | Tax Paid | Tax Assessment Tax Assessment Total Assessment is a certain percentage of the fair market value that is determined by local assessors to be the total taxable value of land and additions on the property. | Land | Improvement |
|---|---|---|---|---|
| 2024 | $2,416 | $43,940 | -- | -- |
| 2022 | $2,234 | $36,810 | $7,000 | $29,810 |
| 2021 | $2,081 | $34,360 | $7,000 | $27,360 |
| 2020 | $1,899 | $31,430 | $7,000 | $24,430 |
| 2019 | $1,899 | $31,440 | $0 | $0 |
| 2018 | $1,574 | $26,200 | $0 | $0 |
| 2017 | $1,574 | $26,200 | $0 | $0 |
| 2016 | $1,574 | $26,200 | $0 | $0 |
| 2015 | $1,574 | $26,200 | $0 | $0 |
| 2014 | $1,336 | $25,800 | $0 | $0 |
| 2013 | $1,336 | $28,040 | $0 | $0 |
Agents Affiliated with this Home
-
Linda Burns

Seller's Agent in 2022
Linda Burns
Keller Williams Trussville
(205) 936-3644
19 in this area
62 Total Sales
-
Krisalyn Riley Crye

Seller's Agent in 2015
Krisalyn Riley Crye
ARC Realty Mountain Brook
(205) 283-1483
2 in this area
43 Total Sales
Map
Source: Greater Alabama MLS
MLS Number: 1319329
APN: 12-00-14-4-001-062.000
- 4761 Boulder Dr
- 5933 Stonegate Ln
- 113 Woodland Cir
- 100 Woodland Cir Unit 1
- 1003 N Chalkville Rd Unit 1
- 227 Snake Hill Rd
- 502 Parkway Dr
- 506 Rockridge Ave
- 309 Palace Dr
- 217 Brentwood Ave
- 4419 Hammond Rd Unit Lot 34
- 114 Lake St
- 5043 Ziklag Place
- 128 Carla Ave
- 4441 Valley Rd Unit 2
- 6750 Paradise Cir Unit 1
- 4472 Parkwood Cir
- 123 Redwood Dr
- 5869 Service Rd Unit 5
- 319 Cherokee Dr Unit 10






