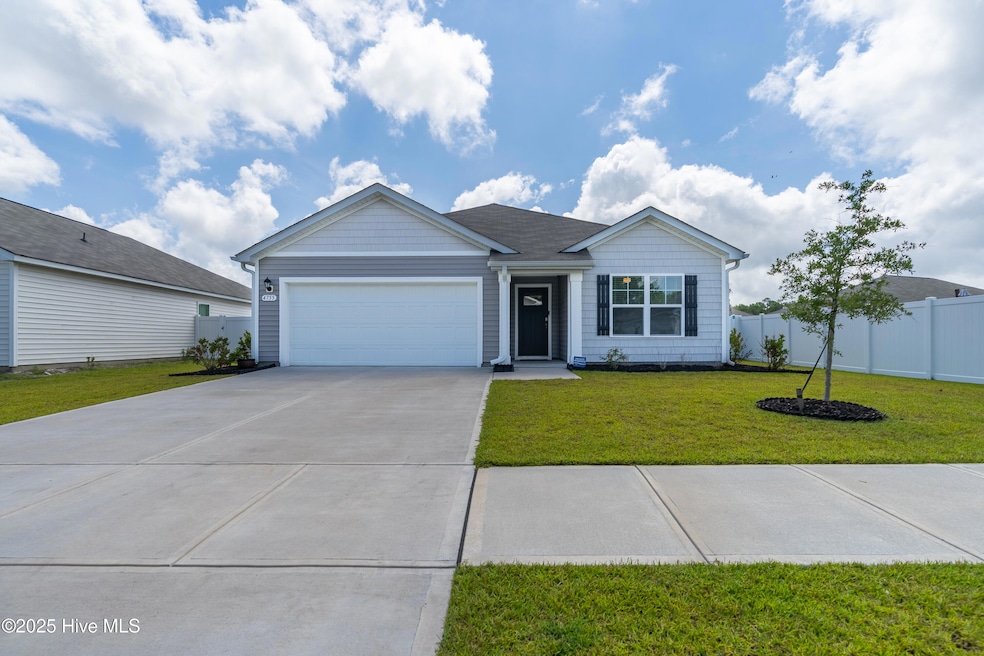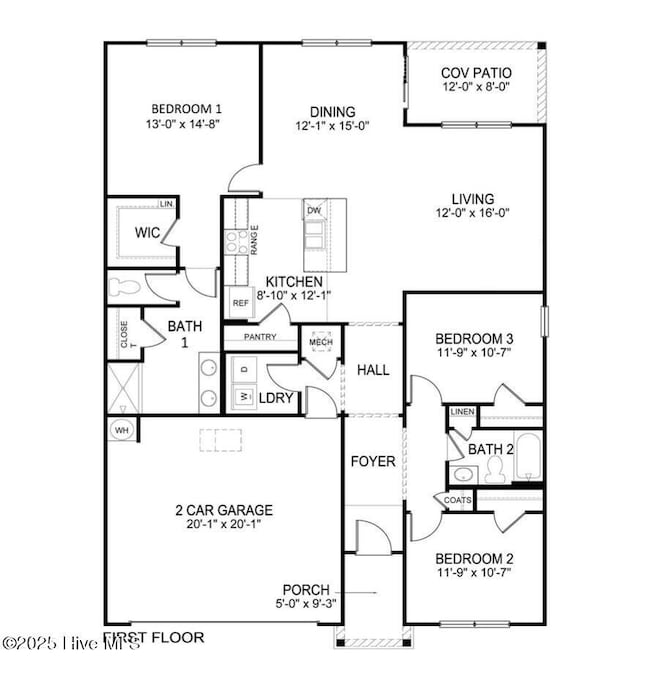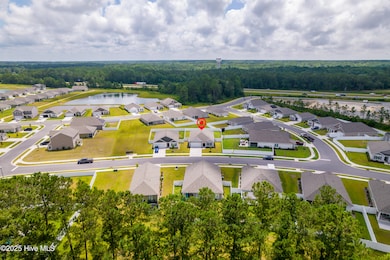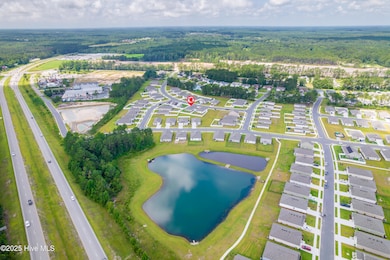
4755 Cockatoo Dr Shallotte, NC 28470
Estimated payment $1,847/month
Highlights
- Great Room
- Covered patio or porch
- 2 Car Attached Garage
- Union Elementary School Rated A-
- Fenced Yard
- Resident Manager or Management On Site
About This Home
Coastal living meets smart design at 4755 Cockatoo Dr NW! Nestled in The Meadows of Wildwood Village, this charming single-level home places you just minutes from Ocean Isle Beach, Holden Beach, Sunset Beach, Oak Island, and a short drive to both Wilmington and North Myrtle Beach--perfectly positioned for sun-soaked adventures and coastal exploration.Step inside the Aria plan and enjoy a light-filled, open-concept layout designed for effortless living and entertaining. The kitchen features sleek 36'' cabinetry, gleaming stainless steel Whirlpool appliances, and ample counter space, flowing seamlessly into the spacious living and dining areas. Enjoy the conveniences of your spacious laundry room with Washer & Dryer along with a large walk-in pantry. Large windows invite in coastal sunshine, while a covered rear porch extends your living space outdoors--ideal for coastal breezes and evening gatherings. Feel the comforts of playing either with children or fido in your fenced in yard.Designed with comfort and convenience in mind, this home features a desirable split-bedroom layout, durable flooring throughout the main living areas, and an industry-leading smart home package--giving you control of your home whether you're relaxing on the sofa or away on a beach getaway. Experience easy, elegant living near the coast--schedule your tour today!
Home Details
Home Type
- Single Family
Est. Annual Taxes
- $2,072
Year Built
- Built in 2023
Lot Details
- 7,754 Sq Ft Lot
- Lot Dimensions are 58x121x52x120
- Fenced Yard
- Vinyl Fence
- Level Lot
- Property is zoned Sh-R-10
HOA Fees
- $48 Monthly HOA Fees
Home Design
- Slab Foundation
- Wood Frame Construction
- Architectural Shingle Roof
- Vinyl Siding
- Stick Built Home
Interior Spaces
- 1,618 Sq Ft Home
- 1-Story Property
- Ceiling Fan
- Blinds
- Great Room
- Combination Dining and Living Room
Kitchen
- <<selfCleaningOvenToken>>
- Ice Maker
- Dishwasher
- Kitchen Island
Flooring
- Carpet
- Luxury Vinyl Plank Tile
Bedrooms and Bathrooms
- 3 Bedrooms
- 2 Full Bathrooms
- Walk-in Shower
Laundry
- Laundry Room
- Dryer
- Washer
Attic
- Pull Down Stairs to Attic
- Partially Finished Attic
Parking
- 2 Car Attached Garage
- Front Facing Garage
- Garage Door Opener
- Driveway
Outdoor Features
- Covered patio or porch
Schools
- Union Elementary School
- Shallotte Middle School
- West Brunswick High School
Utilities
- Heat Pump System
- Programmable Thermostat
- Electric Water Heater
- Municipal Trash
Listing and Financial Details
- Tax Lot 124
- Assessor Parcel Number 197pa017
Community Details
Overview
- Cams Association, Phone Number (910) 256-2021
- Wildwood Village Subdivision
- Maintained Community
Security
- Resident Manager or Management On Site
Map
Home Values in the Area
Average Home Value in this Area
Property History
| Date | Event | Price | Change | Sq Ft Price |
|---|---|---|---|---|
| 07/09/2025 07/09/25 | For Sale | $293,500 | -- | $181 / Sq Ft |
Similar Homes in Shallotte, NC
Source: Hive MLS
MLS Number: 100518104
- 180 Wild Raven St
- 4274 Milkweed Rd
- 3866 Lady Bug Dr
- 4271 Milkweed Rd
- 4521 E Coast Ln Unit 231- Aria A
- 4521 E Coast Ln Unit Lot 231- Aria A
- 98 Wildwood St NW
- 4500 E Coast Ln Unit Lot 242- Cali B
- 4500 E Coast Ln
- 4496 E Coast Ln Unit 241- Kerry B
- 4496 E Coast Ln Unit Lot 241- Kerry B
- 4243 Milkweed Rd Unit 256- Devon B
- 4243 Milkweed Rd
- 4492 E Coast Ln Unit 240- Aria A
- 4492 E Coast Ln Unit Lot 240- Aria A
- 4481 E Coast Ln Unit 234- Aria B
- 4481 E Coast Ln Unit Lot 234- Aria B
- 4477 E Coast Ln Unit 235- Kerry B
- 4477 E Coast Ln Unit Lot 235- Kerry B
- 4453 E Coast Ln Unit 306- Aria C
- 82 Parkview Place NW
- 5000 Seaforth St
- 10 Sandtrap Dr
- 4568 Tides Way
- 5 Birch Pond Dr
- 64 Highland Forest Cir
- 68 Highland Forest Cir
- 41 Highland Forest Cir
- 73 Highland Forest Cir
- 75 Highland Forest Cir
- 37 Paisley Dr
- 3169 Pine Hill Dr SW
- 1013 Sharron Creek Dr
- 1609 Fawn Ct SW
- 3133 Burberry Ln SW
- 43 Cabrillo Rd
- 6599 Longwater Ct SW
- 1771 Harborage Dr SW Unit 2
- 397 E 2nd St Unit ID1069890P
- 1645 Gause Landing Rd SW Unit 2






