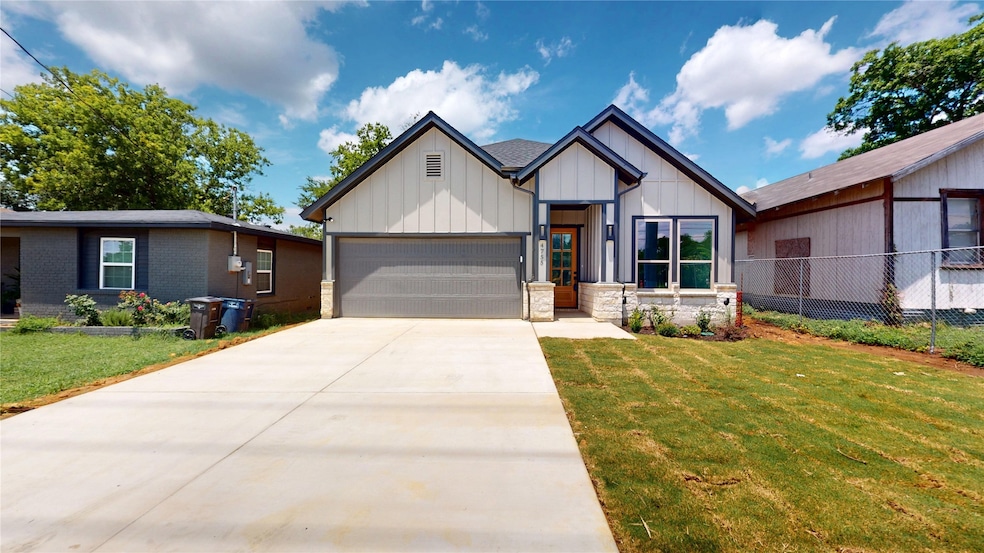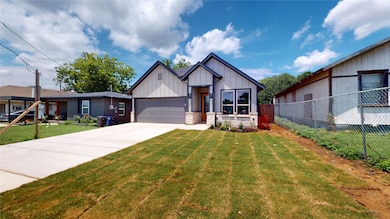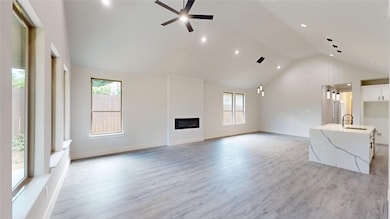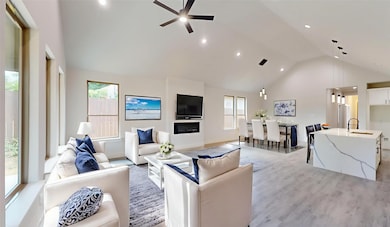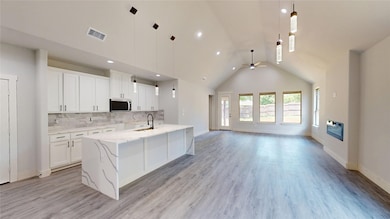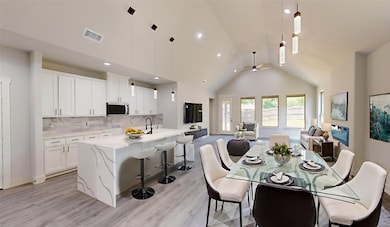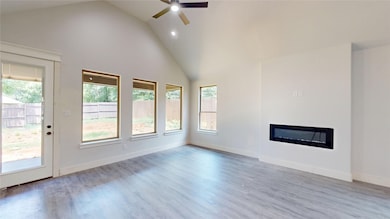
4755 Ramey Ave Fort Worth, TX 76105
Historic Stop Six NeighborhoodEstimated payment $1,922/month
Highlights
- New Construction
- 2 Car Attached Garage
- 1-Story Property
- Vaulted Ceiling
- Ceramic Tile Flooring
- Central Heating and Cooling System
About This Home
Welcome to this inviting New Construction 4-bedroom, 2-bathroom home that offers a harmonious blend of comfort and style, perfectly designed to meet the needs of today's modern family. Situated in a peaceful and family-friendly neighborhood, this residence promises both tranquility and convenience, making it an ideal choice for those seeking a well-rounded lifestyle. Upon entering, you are greeted by a bright and spacious living area that seamlessly connects to the dining room, creating a warm and welcoming environment for entertaining guests or enjoying quality family time. The thoughtfully designed kitchen is equipped with modern appliances and ample counter space, providing the perfect backdrop for culinary creativity. Each of the four well-appointed bedrooms offers generous closet space and natural light, ensuring restful retreats for family members or guests. The master suite features an en-suite bathroom, providing a private oasis for relaxation and rejuvenation. The additional bathroom is conveniently located and features contemporary fixtures to enhance your daily routine. Outdoor enthusiasts will appreciate the expansive backyard, which offers plenty of room for gardening, play, or alfresco dining, making it a versatile space for both relaxation and recreation. The home also includes ample storage solutions and a dedicated laundry area, adding to its practicality and convenience. With its close proximity to local schools, parks, and shopping centers, this charming home provides a perfect balance of suburban comfort and urban amenities. Don’t miss this opportunity to make this delightful property your forever home, where cherished memories await to be made. Schedule a viewing today and experience the lifestyle you’ve been dreaming of!
Listing Agent
Listing Spark Brokerage Phone: 512-827-2252 License #0548216 Listed on: 07/16/2025
Home Details
Home Type
- Single Family
Est. Annual Taxes
- $505
Year Built
- Built in 2025 | New Construction
Lot Details
- 6,534 Sq Ft Lot
Parking
- 2 Car Attached Garage
- Garage Door Opener
Home Design
- Brick Exterior Construction
- Slab Foundation
- Frame Construction
- Composition Roof
- Concrete Siding
Interior Spaces
- 1,935 Sq Ft Home
- 1-Story Property
- Vaulted Ceiling
- Decorative Fireplace
- Self Contained Fireplace Unit Or Insert
- Electric Fireplace
- Carbon Monoxide Detectors
Kitchen
- Dishwasher
- Disposal
Flooring
- Carpet
- Laminate
- Ceramic Tile
Bedrooms and Bathrooms
- 4 Bedrooms
- 2 Full Bathrooms
Schools
- Maudriewal Elementary School
- Dunbar High School
Utilities
- Central Heating and Cooling System
- Heating System Uses Natural Gas
- Underground Utilities
Community Details
- Howard W R Add Subdivision
Listing and Financial Details
- Legal Lot and Block 12 / 4
- Assessor Parcel Number 01364030
Map
Home Values in the Area
Average Home Value in this Area
Tax History
| Year | Tax Paid | Tax Assessment Tax Assessment Total Assessment is a certain percentage of the fair market value that is determined by local assessors to be the total taxable value of land and additions on the property. | Land | Improvement |
|---|---|---|---|---|
| 2024 | $4,223 | $188,188 | $22,500 | $165,688 |
| 2023 | $2,164 | $95,652 | $22,500 | $73,152 |
| 2022 | $2,742 | $105,496 | $5,000 | $100,496 |
| 2021 | $2,561 | $93,373 | $5,000 | $88,373 |
| 2020 | $2,102 | $79,422 | $5,000 | $74,422 |
| 2019 | $2,204 | $80,124 | $5,000 | $75,124 |
| 2018 | $1,717 | $62,392 | $5,000 | $57,392 |
| 2017 | $974 | $51,726 | $2,000 | $49,726 |
| 2016 | $885 | $33,953 | $2,000 | $31,953 |
| 2015 | -- | $28,400 | $2,000 | $26,400 |
| 2014 | -- | $28,400 | $2,000 | $26,400 |
Property History
| Date | Event | Price | Change | Sq Ft Price |
|---|---|---|---|---|
| 07/16/2025 07/16/25 | For Sale | $339,455 | +50.9% | $175 / Sq Ft |
| 06/23/2023 06/23/23 | Sold | -- | -- | -- |
| 06/21/2023 06/21/23 | Pending | -- | -- | -- |
| 06/20/2023 06/20/23 | For Sale | $225,000 | +55.2% | $225 / Sq Ft |
| 05/30/2023 05/30/23 | Off Market | -- | -- | -- |
| 02/28/2023 02/28/23 | Sold | -- | -- | -- |
| 02/18/2023 02/18/23 | Pending | -- | -- | -- |
| 12/09/2022 12/09/22 | Price Changed | $145,000 | -6.5% | $145 / Sq Ft |
| 12/05/2022 12/05/22 | For Sale | $155,000 | 0.0% | $155 / Sq Ft |
| 11/14/2022 11/14/22 | Pending | -- | -- | -- |
| 10/30/2022 10/30/22 | For Sale | $155,000 | +24.0% | $155 / Sq Ft |
| 02/18/2022 02/18/22 | Sold | -- | -- | -- |
| 02/14/2022 02/14/22 | Pending | -- | -- | -- |
| 01/14/2022 01/14/22 | For Sale | $125,000 | 0.0% | $125 / Sq Ft |
| 01/13/2022 01/13/22 | Pending | -- | -- | -- |
| 01/13/2022 01/13/22 | Price Changed | $125,000 | -16.7% | $125 / Sq Ft |
| 12/22/2021 12/22/21 | For Sale | $150,000 | 0.0% | $150 / Sq Ft |
| 12/20/2021 12/20/21 | Pending | -- | -- | -- |
| 11/29/2021 11/29/21 | For Sale | $150,000 | -- | $150 / Sq Ft |
Purchase History
| Date | Type | Sale Price | Title Company |
|---|---|---|---|
| Deed | -- | Fair Texas Title | |
| Deed | -- | Fair Texas Title | |
| Interfamily Deed Transfer | -- | None Available | |
| Interfamily Deed Transfer | -- | None Available |
Mortgage History
| Date | Status | Loan Amount | Loan Type |
|---|---|---|---|
| Open | $222,213 | New Conventional |
Similar Homes in Fort Worth, TX
Source: North Texas Real Estate Information Systems (NTREIS)
MLS Number: 21002121
APN: 01364049
- 4715 Ramey Ave
- 2104 Danner St
- 2512 Sheraton Dr
- 2017 Langston St
- 4813 Chapman St
- 4804 Fitzhugh Ave
- 4824 Fitzhugh Ave
- 4924 Chapman St
- 1908 Amanda Ave
- 4613 Crenshaw Ave
- 5147 Chapman St
- 2001 Edmonia Ct
- 1724 S Hughes Ave
- 1404 Amanda Ave
- 5010 Fitzhugh Ave
- 2601 Walker St
- 4304 Ramey Ave
- 5119 Draper St
- 2819 Village Creek Rd
- 1603 Amanda Ave
- 2300 Coleman Ave
- 5328 Carol Ave
- 1913 Birdell St Unit 1
- 5320 E Rosedale St
- 5537 Burton Ave
- 2800 Briery Dr
- 4024 Wiman Dr
- 4321 Quails Ln
- 5604 Burton Ave
- 4025 Eastland St
- 6008 Mckaskle Dr
- 3305 Avenue L
- 5158 Norma St
- 2316 Lynnhaven Rd
- 5831 Grayson St
- 2605 Stark St
- 2900 Avenue C
- 3332 Mt Vernon Ave
- 3100 Erie St
- 3801 W G Daniels Dr
