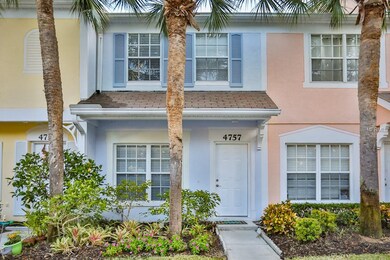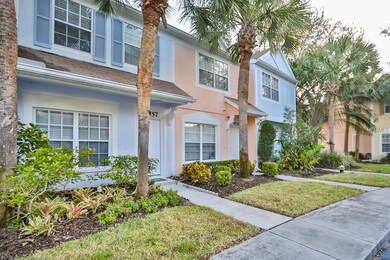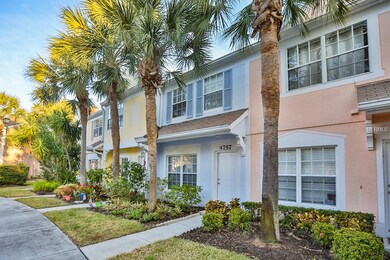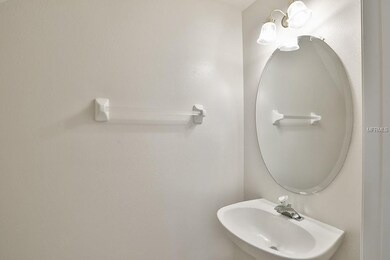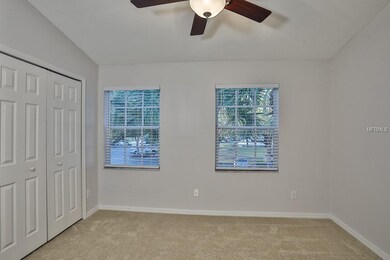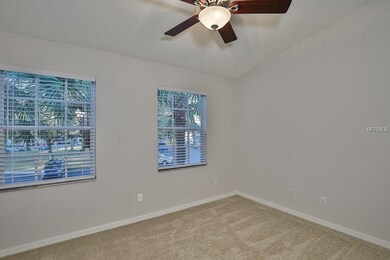
4757 Sabal Key Dr Bradenton, FL 34203
Highlights
- Gated Community
- Florida Architecture
- Mature Landscaping
- Pond View
- Great Room
- Community Pool
About This Home
As of May 2024A rare opportunity to own a townhome in this sought after neighborhood of Sabal Harbour! Located in a gated community at the end of the cul-de-sac, this 2 bedrom, 2.5 bath home features an amazing view of a pond with no rear neighbors. The interior of the home has been freshly painted a neutral soft gray. The cherry look laminate floor in the Living/Dining area makes cleaning a breeze and kitchen overlooks a screened in lanai with storage area. The lanai is the perfect place to enjoy the Florida breeze and palm trees swaying against the backdrop of the pond. The home also has brand new, never lived on carpeting! As you make your way upstairs, you will find the split bedrooms with the secondary bedroom and en suite bath at the front of the home. The owners suite features an en-suite bath and has that gorgeous view of the pond as well. Call to schedule your exclusive tour to this wonderful home! ROOF TO BE REPLACED MARCH 2019 PER HOA
Last Agent to Sell the Property
CENTURY 21 LIST WITH BEGGINS License #3033571 Listed on: 02/01/2019

Townhouse Details
Home Type
- Townhome
Est. Annual Taxes
- $647
Year Built
- Built in 1999
Lot Details
- 735 Sq Ft Lot
- Property fronts a private road
- South Facing Home
- Mature Landscaping
- Irrigation
- Landscaped with Trees
HOA Fees
- $359 Monthly HOA Fees
Parking
- Assigned Parking
Home Design
- Florida Architecture
- Planned Development
- Slab Foundation
- Wood Frame Construction
- Shingle Roof
- Block Exterior
- Stucco
Interior Spaces
- 1,080 Sq Ft Home
- Ceiling Fan
- Blinds
- Sliding Doors
- Great Room
- Combination Dining and Living Room
- Inside Utility
- Pond Views
Kitchen
- Range<<rangeHoodToken>>
- <<microwave>>
- Dishwasher
- Disposal
Flooring
- Carpet
- Laminate
- Ceramic Tile
Bedrooms and Bathrooms
- 2 Bedrooms
- Split Bedroom Floorplan
Laundry
- Laundry in unit
- Dryer
- Washer
Home Security
Outdoor Features
- Screened Patio
- Exterior Lighting
- Rear Porch
Schools
- William H. Bashaw Elementary School
- Sara Scott Harllee Middle School
- Braden River High School
Utilities
- Central Heating and Cooling System
- Heat Pump System
- Electric Water Heater
- High Speed Internet
Listing and Financial Details
- Down Payment Assistance Available
- Homestead Exemption
- Visit Down Payment Resource Website
- Legal Lot and Block 4 / 12
- Assessor Parcel Number 1697709009
Community Details
Overview
- Association fees include maintenance structure, ground maintenance, private road, sewer, trash, water
- Sabal Harbour HOA / Shana Macri Association, Phone Number (941) 758-9454
- Visit Association Website
- Sabal Harbour Community
- Sabal Harbour Ph Ib Subdivision
- Association Owns Recreation Facilities
- The community has rules related to deed restrictions, fencing, vehicle restrictions
Recreation
- Tennis Courts
- Community Playground
- Community Pool
Pet Policy
- Pets Allowed
Security
- Gated Community
- Fire and Smoke Detector
Ownership History
Purchase Details
Home Financials for this Owner
Home Financials are based on the most recent Mortgage that was taken out on this home.Purchase Details
Home Financials for this Owner
Home Financials are based on the most recent Mortgage that was taken out on this home.Purchase Details
Home Financials for this Owner
Home Financials are based on the most recent Mortgage that was taken out on this home.Purchase Details
Home Financials for this Owner
Home Financials are based on the most recent Mortgage that was taken out on this home.Purchase Details
Purchase Details
Home Financials for this Owner
Home Financials are based on the most recent Mortgage that was taken out on this home.Similar Homes in Bradenton, FL
Home Values in the Area
Average Home Value in this Area
Purchase History
| Date | Type | Sale Price | Title Company |
|---|---|---|---|
| Warranty Deed | $275,000 | Integrity Title | |
| Warranty Deed | $139,900 | Attorney | |
| Special Warranty Deed | $67,900 | New House Title | |
| Special Warranty Deed | -- | New House Title | |
| Trustee Deed | -- | Attorney | |
| Deed | $83,000 | -- |
Mortgage History
| Date | Status | Loan Amount | Loan Type |
|---|---|---|---|
| Previous Owner | $138,500 | New Conventional | |
| Previous Owner | $134,499 | New Conventional | |
| Previous Owner | $54,320 | New Conventional | |
| Previous Owner | $90,000 | Credit Line Revolving | |
| Previous Owner | $83,200 | New Conventional | |
| Previous Owner | $82,872 | FHA |
Property History
| Date | Event | Price | Change | Sq Ft Price |
|---|---|---|---|---|
| 05/07/2024 05/07/24 | Sold | $275,000 | -1.8% | $255 / Sq Ft |
| 04/06/2024 04/06/24 | Pending | -- | -- | -- |
| 04/02/2024 04/02/24 | For Sale | $280,000 | +100.1% | $259 / Sq Ft |
| 03/29/2019 03/29/19 | Sold | $139,900 | -3.5% | $130 / Sq Ft |
| 03/01/2019 03/01/19 | Pending | -- | -- | -- |
| 02/01/2019 02/01/19 | For Sale | $144,900 | -- | $134 / Sq Ft |
Tax History Compared to Growth
Tax History
| Year | Tax Paid | Tax Assessment Tax Assessment Total Assessment is a certain percentage of the fair market value that is determined by local assessors to be the total taxable value of land and additions on the property. | Land | Improvement |
|---|---|---|---|---|
| 2024 | $2,826 | $203,011 | $45,900 | $157,111 |
| 2023 | $2,698 | $195,449 | $45,900 | $149,549 |
| 2022 | $2,414 | $167,663 | $45,000 | $122,663 |
| 2021 | $1,960 | $118,366 | $32,500 | $85,866 |
| 2020 | $1,995 | $115,184 | $32,500 | $82,684 |
| 2019 | $657 | $61,532 | $0 | $0 |
| 2018 | $646 | $60,385 | $0 | $0 |
| 2017 | $605 | $59,143 | $0 | $0 |
| 2016 | $602 | $57,927 | $0 | $0 |
| 2015 | $599 | $57,524 | $0 | $0 |
| 2014 | $599 | $57,067 | $0 | $0 |
| 2013 | $593 | $56,224 | $0 | $0 |
Agents Affiliated with this Home
-
John Buetergerds

Seller's Agent in 2024
John Buetergerds
KW SUNCOAST
(941) 556-0500
79 Total Sales
-
Anja Buetergerds

Seller Co-Listing Agent in 2024
Anja Buetergerds
KW SUNCOAST
(941) 960-8858
120 Total Sales
-
Tanner Frey

Buyer's Agent in 2024
Tanner Frey
KELLER WILLIAMS ON THE WATER S
(941) 803-7522
55 Total Sales
-
Gwen Mills-Owen

Seller's Agent in 2019
Gwen Mills-Owen
CENTURY 21 LIST WITH BEGGINS
(813) 967-0631
246 Total Sales
-
Ann Wilson

Seller Co-Listing Agent in 2019
Ann Wilson
CENTURY 21 LIST WITH BEGGINS
(800) 541-9923
63 Total Sales
Map
Source: Stellar MLS
MLS Number: T3154755
APN: 16977-0900-9
- 4743 Sabal Key Dr
- 4658 Sabal Key Dr
- 4629 Sabal Key Dr Unit 4629
- 5084 Misty Canal Place
- 4610 Runabout Way
- 4506 Runabout Way
- 4920 Breakwater Dr
- 4655 Runabout Way
- 5307 47th Street Ct E
- 4330 Presidential Avenue Cir E
- 4706 Cayo Costa Place
- 4915 Bookelia Cir
- 4907 Kilty Ct E
- 4539 Cabbage Key Terrace
- 5418 Fairfield Blvd
- 4360 Presidential Avenue Cir E Unit 3
- 4830 Maymont Park Cir
- 4228 Presidential Avenue Cir E
- 4531 Useppa Dr
- 4738 Raintree Street Cir E

