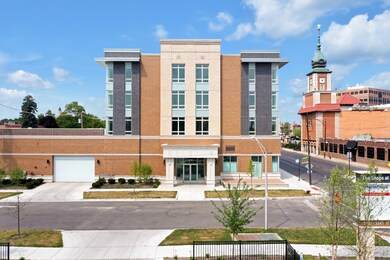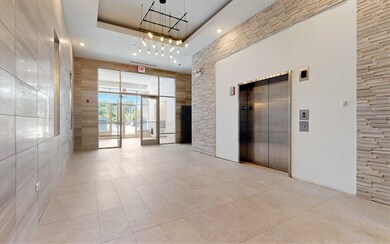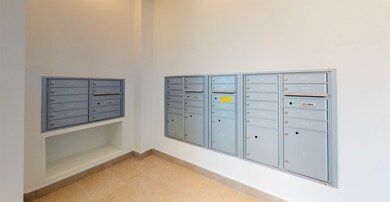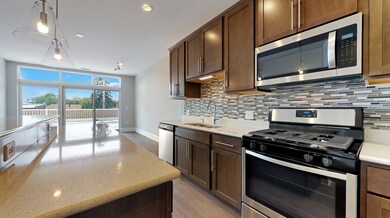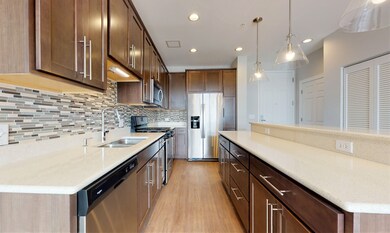4758 N Laramie Ave Unit 305 Chicago, IL 60630
Jefferson Park NeighborhoodHighlights
- Open Floorplan
- Den
- Intercom
- Beaubien Elementary School Rated A-
- Stainless Steel Appliances
- Living Room
About This Home
AVAILABLE NOW! Newer Construction Luxury Apartments at The Jefferson Apartments available for immediate occupancy. Located in Close Proximity to Jefferson Park CTA Blue Line, Metra Stop, CTA Buses and the I-90. This large 1 Bedroom and 1 DEN unit offers top of the line Wood Look Vinyl Flooring throughout. Den is oversized and can be used as an office or a second bedroom. Open Floor Plan with Floor to Ceilings Windows. Luxury Kitchen with Quartz Counter Tops, Gourmet Island, High End Cabinets, and Stainless Steel Energy Star Appliances. Master Bedroom includes a Large Walk in Closet. Washer and Dryer in Unit! Heated Garage Parking and Additional Storage units Available for rent. NO DEPOSIT. Other Units Available include: 2 Bedroom and 1 Bed, PET FREE/SMOKE FREE BUILDING.
Property Details
Home Type
- Multi-Family
Year Built
- Built in 2020
Parking
- 1 Car Garage
- Handicap Parking
Home Design
- Property Attached
- Brick Exterior Construction
Interior Spaces
- 1,033 Sq Ft Home
- 1-Story Property
- Open Floorplan
- Family Room
- Living Room
- Dining Room
- Den
- Storage
- Vinyl Flooring
- Intercom
Kitchen
- Gas Oven
- Gas Cooktop
- Microwave
- High End Refrigerator
- Dishwasher
- Stainless Steel Appliances
- ENERGY STAR Qualified Appliances
Bedrooms and Bathrooms
- 1 Bedroom
- 1 Potential Bedroom
- 1 Full Bathroom
- Separate Shower
Laundry
- Laundry Room
- Dryer
- Washer
Accessible Home Design
- Accessible Elevator Installed
- Accessible Full Bathroom
- Handicap Shower
- Low Bathroom Mirrors
- Grab Bar In Bathroom
- Accessible Kitchen
- Accessible Washer and Dryer
- Modified Wall Outlets
- Lowered Light Switches
- Wheelchair Access
- Accessibility Features
- Doors with lever handles
- No Interior Steps
- Level Entry For Accessibility
- Accessible Entrance
Schools
- Beaubien Elementary School
Utilities
- Central Air
- Heating System Uses Natural Gas
Listing and Financial Details
- Property Available on 7/16/25
- Rent includes water, scavenger, exterior maintenance, lawn care, snow removal
Community Details
Overview
- 39 Units
- Mid-Rise Condominium
Amenities
- Lobby
Pet Policy
- No Pets Allowed
Map
Source: Midwest Real Estate Data (MRED)
MLS Number: 12421858
- 4645 N Leamington Ave
- 5028 W Lawrence Ave
- 5107 W Strong St
- 5010 W Lawrence Ave Unit 3B
- 4572 N Milwaukee Ave Unit 2B
- 5043 W Argyle St
- 5013 W Argyle St
- 5416 W Windsor Ave Unit 1N
- 5257 W Carmen Ave
- 4968 N Milwaukee Ave Unit 2W
- 4976 N Milwaukee Ave Unit 101
- 4976 N Milwaukee Ave Unit 401
- 5128 W Carmen Ave
- 5037 W Sunnyside Ave
- 5532 W Lawrence Ave Unit 2S
- 5064 W Agatite Ave Unit 3
- 5457 W Edmunds St Unit 1
- 4825 W Ainslie St
- 4816 S St Lawrence Ave Unit 302
- 4829 W Strong St
- 4758 N Laramie Ave Unit 203
- 4758 N Laramie Ave Unit 406
- 4758 N Laramie Ave Unit 407
- 4758 N Laramie Ave Unit 207
- 5334 W Leland Ave
- 5346 W Leland Ave Unit 2
- 4810 N Lavergne Ave Unit PENTHOUSE
- 5002 W Gunnison St Unit 3
- 5450 W Higgins Ave
- 5450 W Higgins Ave
- 5139 W Windsor Ave Unit 3W
- 4752 N Lotus Ave Unit 1W
- 4931 W Ainslie St Unit 2nd floor
- 5338 W Sunnyside Ave Unit 2
- 4928 W Strong St
- 4858 W Gunnison St Unit 1
- 5457 W Edmunds St Unit 1
- 5027 W Sunnyside Ave Unit 2
- 5138 W Montrose Ave Unit 2
- 5037 W Winona St Unit G

