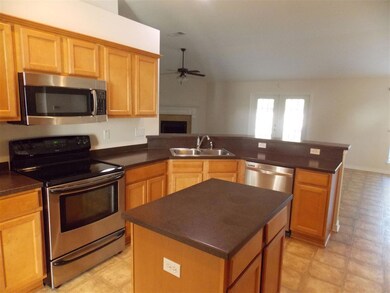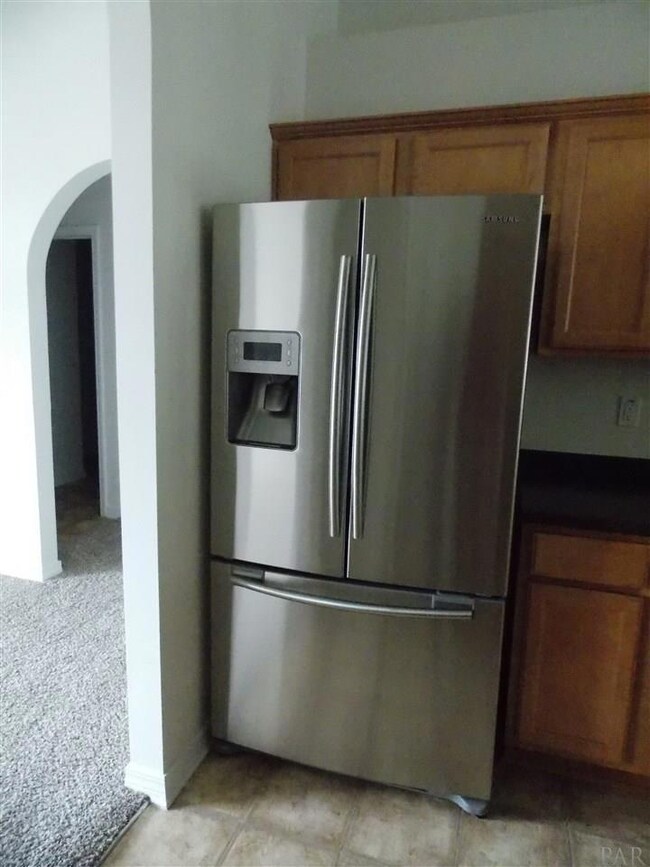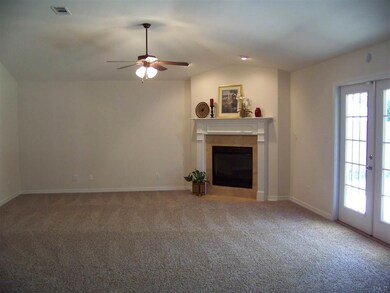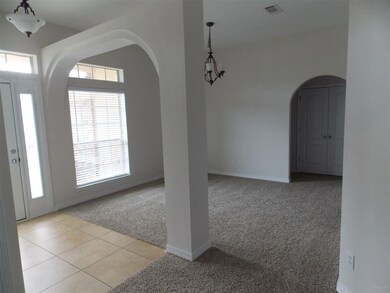
4759 Spears St Milton, FL 32571
Highlights
- Traditional Architecture
- Solid Surface Countertops
- Fireplace
- Solid Surface Bathroom Countertops
- Formal Dining Room
- Eat-In Kitchen
About This Home
As of November 2021MOVE IN IMMEDIATELY -- Take Advantage of this all brick 4 bedroom/3 full bath/2 car garage home nestled in the back of Spencer Ridge S/D in the heart of Pace. When you walk into this gorgeous home you immediately notice the open arch into the formal dining room. The large open kitchen features center island, solid surface counter tops, stainless steel appliances (dishwasher, smooth top stove, built in microwave and bottom freezer drawer refrigerator with a breakfast bar overlooking into the Great Room. The Great Room has a wood burning fireplace and double French doors looking out onto the covered porch and backyard. In addition to the formal dining room, the home has a large 12X10 breakfast/eating area with windows overlooking the backyard. The master bedroom features trey ceilings with additional storage closet. The master bathroom features double vanity sinks, separate shower, large garden tub decorated with glass block windows and a large walk in closet. One bedroom is located by itself on one side of the home with its own full bathroom. The other two bedrooms are located near the 2nd full bathroom and have large closets. Inside laundry room comes with full size washer and dryer. The backyard features a covered porch and is fully fenced with a wide double gate.
Last Buyer's Agent
Wendy Peterson
RE/MAX INFINITY

Home Details
Home Type
- Single Family
Est. Annual Taxes
- $3,353
Year Built
- Built in 2008
Lot Details
- 0.28 Acre Lot
- Lot Dimensions: 147.4
- Privacy Fence
- Back Yard Fenced
HOA Fees
- $10 Monthly HOA Fees
Parking
- 2 Car Garage
- Garage Door Opener
Home Design
- Traditional Architecture
- Brick Exterior Construction
- Slab Foundation
- Frame Construction
- Shingle Roof
- Ridge Vents on the Roof
Interior Spaces
- 2,520 Sq Ft Home
- 1-Story Property
- Ceiling Fan
- Fireplace
- Double Pane Windows
- Formal Dining Room
- Storage
- Inside Utility
- Fire and Smoke Detector
Kitchen
- Eat-In Kitchen
- <<builtInMicrowave>>
- Dishwasher
- Kitchen Island
- Solid Surface Countertops
Flooring
- Carpet
- Tile
- Vinyl
Bedrooms and Bathrooms
- 4 Bedrooms
- Split Bedroom Floorplan
- Walk-In Closet
- 3 Full Bathrooms
- Solid Surface Bathroom Countertops
- Dual Vanity Sinks in Primary Bathroom
- Soaking Tub
- Separate Shower
Laundry
- Dryer
- Washer
Eco-Friendly Details
- Energy-Efficient Insulation
Schools
- Pea Ridge Elementary School
- Avalon Middle School
- Pace High School
Utilities
- Cooling Available
- Heat Pump System
- Electric Water Heater
- High Speed Internet
- Cable TV Available
Community Details
- Spencer Ridge West Subdivision
Listing and Financial Details
- Assessor Parcel Number 111N29524300E000030
Ownership History
Purchase Details
Home Financials for this Owner
Home Financials are based on the most recent Mortgage that was taken out on this home.Purchase Details
Home Financials for this Owner
Home Financials are based on the most recent Mortgage that was taken out on this home.Purchase Details
Home Financials for this Owner
Home Financials are based on the most recent Mortgage that was taken out on this home.Similar Homes in Milton, FL
Home Values in the Area
Average Home Value in this Area
Purchase History
| Date | Type | Sale Price | Title Company |
|---|---|---|---|
| Warranty Deed | $367,500 | Genesis Title | |
| Warranty Deed | $227,000 | Clear Title Of Northwest Flo | |
| Corporate Deed | $219,900 | None Available |
Mortgage History
| Date | Status | Loan Amount | Loan Type |
|---|---|---|---|
| Open | $317,500 | VA | |
| Closed | $317,500 | VA | |
| Previous Owner | $25,000 | Credit Line Revolving | |
| Previous Owner | $157,000 | New Conventional | |
| Previous Owner | $213,060 | VA | |
| Previous Owner | $219,900 | VA |
Property History
| Date | Event | Price | Change | Sq Ft Price |
|---|---|---|---|---|
| 11/30/2021 11/30/21 | Sold | $367,500 | -2.0% | $145 / Sq Ft |
| 08/16/2021 08/16/21 | For Sale | $375,000 | +65.2% | $148 / Sq Ft |
| 06/09/2017 06/09/17 | Sold | $227,000 | -0.9% | $90 / Sq Ft |
| 04/23/2017 04/23/17 | Price Changed | $229,000 | -2.6% | $91 / Sq Ft |
| 03/15/2017 03/15/17 | For Sale | $235,000 | -- | $93 / Sq Ft |
Tax History Compared to Growth
Tax History
| Year | Tax Paid | Tax Assessment Tax Assessment Total Assessment is a certain percentage of the fair market value that is determined by local assessors to be the total taxable value of land and additions on the property. | Land | Improvement |
|---|---|---|---|---|
| 2024 | $3,353 | $302,320 | $45,000 | $257,320 |
| 2023 | $3,353 | $295,672 | $41,000 | $254,672 |
| 2022 | $3,804 | $287,956 | $33,000 | $254,956 |
| 2021 | $2,142 | $197,614 | $0 | $0 |
| 2020 | $2,130 | $194,886 | $0 | $0 |
| 2019 | $2,077 | $190,503 | $0 | $0 |
| 2018 | $2,015 | $186,951 | $0 | $0 |
| 2017 | $2,313 | $175,226 | $0 | $0 |
| 2016 | $2,294 | $170,282 | $0 | $0 |
| 2015 | $2,264 | $163,375 | $0 | $0 |
| 2014 | $2,352 | $166,941 | $0 | $0 |
Agents Affiliated with this Home
-
Robert Shell

Seller's Agent in 2021
Robert Shell
Coldwell Banker Realty
(850) 516-8902
148 Total Sales
-
LEAH TATE

Buyer's Agent in 2021
LEAH TATE
Coldwell Banker Realty
(850) 529-6301
127 Total Sales
-
Shawna Carpenter Terry
S
Seller's Agent in 2017
Shawna Carpenter Terry
RE/MAX
(850) 450-4091
50 Total Sales
-
W
Buyer's Agent in 2017
Wendy Peterson
RE/MAX
Map
Source: Pensacola Association of REALTORS®
MLS Number: 514483
APN: 11-1N-29-5243-00E00-0030
- 4796 Runway Dr Unit LOT 21G
- 4783 Runway Dr Unit LOT 8F
- 4783 Runway Dr
- 4753 Runway Dr Unit LOT 13F
- 4777 Runway Dr Unit LOT 9F
- 4765 Runway Dr Unit LOT 11F
- 4790 Runway Dr Unit LOT 20G
- 4790 Runway Dr
- 4777 Runway Dr
- 4789 Runway Dr Unit LOT 7F
- 4789 Runway Dr
- 4831 Bald Eagle Rd Unit LOT 23A
- 4665 Eagles Ridge Rd
- 4665 Eagles Ridge Rd
- 4665 Eagles Ridge Rd
- 4665 Eagles Ridge Rd
- 4665 Eagles Ridge Rd
- 4665 Eagles Ridge Rd
- 4664 Eagles Ridge Rd
- 4652 Eagles Ridge Rd






