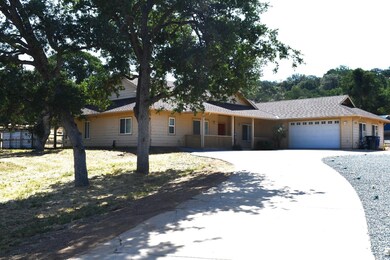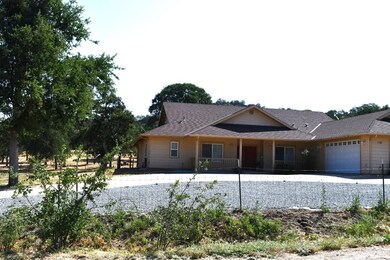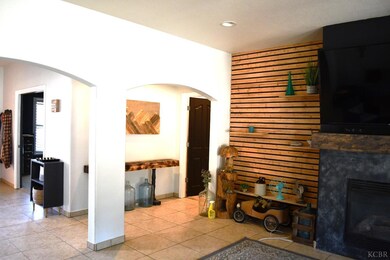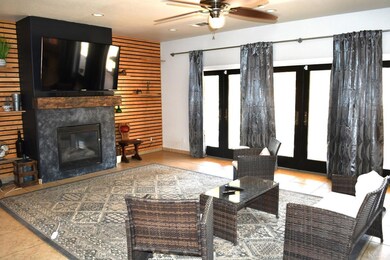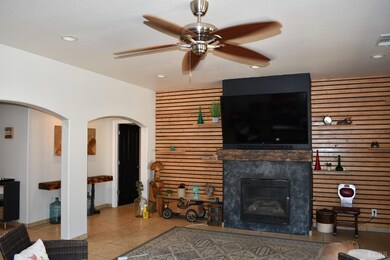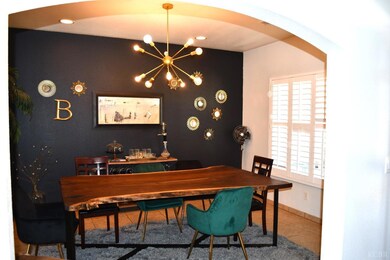
47590 Thunderhill Ln Squaw Valley, CA 93675
Highlights
- 4.31 Acre Lot
- No HOA
- Central Heating and Cooling System
- Living Room with Fireplace
- 2 Car Attached Garage
- 1-Story Property
About This Home
As of April 2025Welcome to paradise! Discover this one-of-a-kind ranch-style home, offering approximately 2,588 sq. ft. of well-designed living space. Featuring 3 spacious bedrooms and 2.5 bathrooms, the split-bedroom layout ensures privacy and convenience for the whole family. The updated kitchen is a chef's dream, showcasing stunning granite countertops, ample cabinet space, and a formal dining area perfect for entertaining. A smart floor plan and stylish dcor make this home as functional as it is attractive. Step outside into your own park like inspired retreat! The beautiful, breath taking landscaped front and backyards boasts a serene koi pond, a spacious deck, mature trees, lush greenery, scattered rocks and majestic boulders, creating a tranquil and a private oasis! This unique property offers the perfect blend of comfort, privacy, and adventure. Don't miss your chance to experience this remarkable home - it's truly a must-see!
Last Agent to Sell the Property
Teymour Farhang
Berkshire Hathaway HomeService License #00625663 Listed on: 01/03/2025

Last Buyer's Agent
Darcy Staberg
DS Realty, Inc. License #01820923
Home Details
Home Type
- Single Family
Est. Annual Taxes
- $4,618
Lot Details
- 4.31 Acre Lot
- Rural Setting
- Property is zoned AE5
Parking
- 2 Car Attached Garage
Interior Spaces
- 2,588 Sq Ft Home
- 1-Story Property
- Living Room with Fireplace
- Laundry in Garage
Bedrooms and Bathrooms
- 3 Bedrooms
Utilities
- Central Heating and Cooling System
- Well
- Septic Tank
Community Details
- No Home Owners Association
Listing and Financial Details
- Assessor Parcel Number 19041045
Ownership History
Purchase Details
Home Financials for this Owner
Home Financials are based on the most recent Mortgage that was taken out on this home.Purchase Details
Purchase Details
Home Financials for this Owner
Home Financials are based on the most recent Mortgage that was taken out on this home.Purchase Details
Home Financials for this Owner
Home Financials are based on the most recent Mortgage that was taken out on this home.Purchase Details
Similar Homes in the area
Home Values in the Area
Average Home Value in this Area
Purchase History
| Date | Type | Sale Price | Title Company |
|---|---|---|---|
| Grant Deed | $400,000 | Chicago Title | |
| Interfamily Deed Transfer | -- | None Available | |
| Interfamily Deed Transfer | -- | Chicago Title Company | |
| Grant Deed | $175,000 | Chicago Title Company | |
| Interfamily Deed Transfer | -- | Fidelity National Title Co | |
| Grant Deed | $15,000 | North American Title Co |
Mortgage History
| Date | Status | Loan Amount | Loan Type |
|---|---|---|---|
| Previous Owner | $140,000 | New Conventional | |
| Previous Owner | $415,849 | Construction |
Property History
| Date | Event | Price | Change | Sq Ft Price |
|---|---|---|---|---|
| 04/11/2025 04/11/25 | Sold | $400,000 | -8.9% | $155 / Sq Ft |
| 03/03/2025 03/03/25 | Pending | -- | -- | -- |
| 01/17/2025 01/17/25 | Price Changed | $439,000 | -4.4% | $170 / Sq Ft |
| 01/03/2025 01/03/25 | For Sale | $459,000 | +19.2% | $177 / Sq Ft |
| 10/03/2022 10/03/22 | Sold | $385,000 | 0.0% | $149 / Sq Ft |
| 09/13/2022 09/13/22 | Pending | -- | -- | -- |
| 09/09/2022 09/09/22 | For Sale | $385,000 | +120.0% | $149 / Sq Ft |
| 08/21/2012 08/21/12 | Sold | $175,000 | -22.2% | $68 / Sq Ft |
| 07/01/2012 07/01/12 | Pending | -- | -- | -- |
| 02/14/2012 02/14/12 | For Sale | $225,000 | -- | $87 / Sq Ft |
Tax History Compared to Growth
Tax History
| Year | Tax Paid | Tax Assessment Tax Assessment Total Assessment is a certain percentage of the fair market value that is determined by local assessors to be the total taxable value of land and additions on the property. | Land | Improvement |
|---|---|---|---|---|
| 2025 | $4,618 | $400,554 | $83,232 | $317,322 |
| 2023 | $4,618 | $385,000 | $80,000 | $305,000 |
| 2022 | $2,515 | $203,063 | $58,017 | $145,046 |
| 2021 | $2,462 | $199,082 | $56,880 | $142,202 |
| 2020 | $2,461 | $197,041 | $56,297 | $140,744 |
| 2019 | $2,404 | $193,179 | $55,194 | $137,985 |
| 2018 | $2,359 | $189,392 | $54,112 | $135,280 |
| 2017 | $2,304 | $185,679 | $53,051 | $132,628 |
| 2016 | $2,248 | $182,039 | $52,011 | $130,028 |
| 2015 | $2,220 | $179,305 | $51,230 | $128,075 |
| 2014 | $2,194 | $175,794 | $50,227 | $125,567 |
Agents Affiliated with this Home
-
T
Seller's Agent in 2025
Teymour Farhang
Berkshire Hathaway HomeService
-
D
Buyer's Agent in 2025
Darcy Staberg
DS Realty, Inc.
-
William Ybanez
W
Seller's Agent in 2022
William Ybanez
Gresham Realty
(209) 406-9513
1 in this area
23 Total Sales
-
W
Seller's Agent in 2012
Weldon Killion
Granite Realty & Mortgage, Inc
-
J
Seller Co-Listing Agent in 2012
Janis Killion
Granite Realty & Mortgage, Inc
-
T
Buyer's Agent in 2012
Thomas McCarthy
Granite Realty & Mortgage, Inc
Map
Source: Kings County Board of REALTORS®
MLS Number: 231294
APN: 190-410-45
- 47409 Thunderhill Ln
- 46129 Chuckwagon Rd
- 47006 Sassafras Ln
- 46424 Baldpate Ln
- 45481 Longview Rd
- 0 Partridge Ln
- 50381 Chuckwagon Rd
- 0 Partridge Lot# 44 Ln Unit 574161
- Lot 462 Iris Rd
- 44757 Sand Creek Rd
- 45160 Sand Creek Rd
- 39569 Clover Ln
- 45288 Sand Creek Rd
- 0 High Oaks Ln Unit 622880
- 0 Bramble Ln
- 50806 Bramble Ln
- 51410 Wildmint Ln
- 50740 Bramble Ln
- 0 Roundtree Ln

