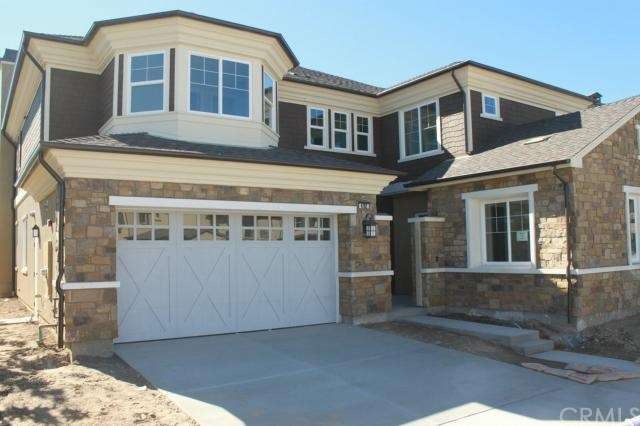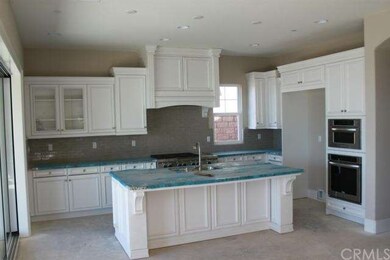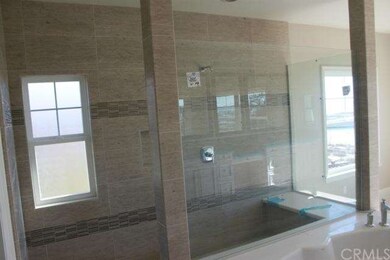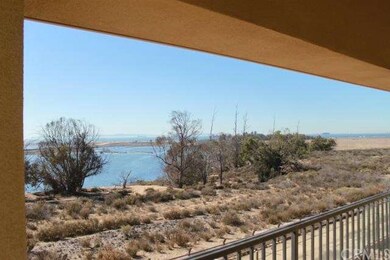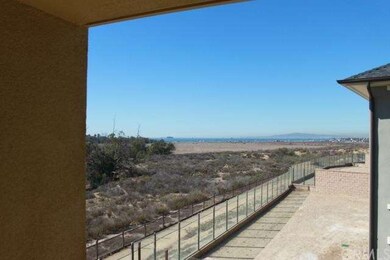
4762 Oceanridge Dr Huntington Beach, CA 92649
Highlights
- Ocean View
- Fitness Center
- Heated Lap Pool
- Hope View Elementary School Rated A-
- Newly Remodeled
- Cape Cod Architecture
About This Home
As of May 2015Azurene @ Brightwater is offering the Beautiful Plan 6AR along the ridgeline with views of the Bolsa Chica Wetlands, Trails, PCH and Pacific Ocean. Upper Deck has panoramic views of the Pacific Ocean. This home has many designer upgrades please speak to one of the sales counselors for more information. Our Huntington Rooms are large indoor/outdoor patios with disappearing Nano doors and raised hearth fireplace. Entertaining was never better. Just steps from the walking trail access point, this home offers views, soft ocean breezes and an enviable lifestyle. Walking distance to the new Brightwater Club, with 3 pools, spacious Clubhouse with open beam ceiling, fireplace, entertaining and seating area around cozy fireplace and kitchen. Brand new full Service Fitness Center with all the equipment you need to keep fit.
Last Agent to Sell the Property
Coldwell Banker Realty License #01270696 Listed on: 05/15/2014

Home Details
Home Type
- Single Family
Est. Annual Taxes
- $36,305
Year Built
- Built in 2014 | Newly Remodeled
Lot Details
- 7,146 Sq Ft Lot
- Block Wall Fence
- No Landscaping
HOA Fees
- $250 Monthly HOA Fees
Parking
- 2 Car Garage
Property Views
- Ocean
- Coastline
- Catalina
- Panoramic
- Neighborhood
Home Design
- Cape Cod Architecture
- Pillar, Post or Pier Foundation
- Combination Foundation
- Slab Foundation
- Tile Roof
- Composition Roof
- Shingle Siding
- Stucco
Interior Spaces
- 4,464 Sq Ft Home
- Family Room with Fireplace
- Dining Room
Kitchen
- Breakfast Area or Nook
- Eat-In Kitchen
- <<doubleOvenToken>>
- Six Burner Stove
- <<microwave>>
- Dishwasher
Bedrooms and Bathrooms
- 5 Bedrooms
- Main Floor Bedroom
- Walk-In Closet
Laundry
- Laundry Room
- Laundry on upper level
Home Security
- Carbon Monoxide Detectors
- Fire and Smoke Detector
Pool
- Heated Lap Pool
- Heated Spa
- Fence Around Pool
Outdoor Features
- Outdoor Fireplace
- Exterior Lighting
- Rain Gutters
Location
- Property is near a clubhouse
Utilities
- Forced Air Zoned Heating and Cooling System
- Private Water Source
- Tankless Water Heater
Listing and Financial Details
- Tax Lot 41
- Tax Tract Number 17076
- Assessor Parcel Number 16332127
Community Details
Overview
- Keystone Pacific Association, Phone Number (949) 833-2600
Amenities
- Outdoor Cooking Area
- Community Fire Pit
- Community Barbecue Grill
- Picnic Area
- Clubhouse
- Recreation Room
Recreation
- Community Playground
- Fitness Center
- Community Pool
- Community Spa
- Hiking Trails
Ownership History
Purchase Details
Purchase Details
Home Financials for this Owner
Home Financials are based on the most recent Mortgage that was taken out on this home.Similar Homes in Huntington Beach, CA
Home Values in the Area
Average Home Value in this Area
Purchase History
| Date | Type | Sale Price | Title Company |
|---|---|---|---|
| Interfamily Deed Transfer | -- | None Available | |
| Grant Deed | $2,750,000 | First American Title Company |
Mortgage History
| Date | Status | Loan Amount | Loan Type |
|---|---|---|---|
| Open | $1,684,247 | Adjustable Rate Mortgage/ARM |
Property History
| Date | Event | Price | Change | Sq Ft Price |
|---|---|---|---|---|
| 05/15/2025 05/15/25 | For Sale | $5,500,000 | +100.0% | $1,233 / Sq Ft |
| 05/29/2015 05/29/15 | Sold | $2,750,000 | -4.0% | $616 / Sq Ft |
| 03/06/2015 03/06/15 | Pending | -- | -- | -- |
| 12/20/2014 12/20/14 | Price Changed | $2,865,753 | -4.3% | $642 / Sq Ft |
| 11/10/2014 11/10/14 | Price Changed | $2,995,753 | +1.9% | $671 / Sq Ft |
| 08/16/2014 08/16/14 | Price Changed | $2,941,021 | +2.2% | $659 / Sq Ft |
| 06/14/2014 06/14/14 | Price Changed | $2,877,200 | +1.2% | $645 / Sq Ft |
| 05/15/2014 05/15/14 | For Sale | $2,842,900 | -- | $637 / Sq Ft |
Tax History Compared to Growth
Tax History
| Year | Tax Paid | Tax Assessment Tax Assessment Total Assessment is a certain percentage of the fair market value that is determined by local assessors to be the total taxable value of land and additions on the property. | Land | Improvement |
|---|---|---|---|---|
| 2024 | $36,305 | $3,286,299 | $2,263,808 | $1,022,491 |
| 2023 | $35,502 | $3,221,862 | $2,219,419 | $1,002,443 |
| 2022 | $35,007 | $3,158,689 | $2,175,901 | $982,788 |
| 2021 | $34,358 | $3,096,754 | $2,133,236 | $963,518 |
| 2020 | $33,974 | $3,065,001 | $2,111,362 | $953,639 |
| 2019 | $33,358 | $3,004,903 | $2,069,962 | $934,941 |
| 2018 | $32,593 | $2,945,984 | $2,029,375 | $916,609 |
| 2017 | $31,627 | $2,847,775 | $1,989,583 | $858,192 |
| 2016 | $30,286 | $2,791,937 | $1,950,572 | $841,365 |
| 2015 | $9,578 | $859,297 | $30,570 | $828,727 |
| 2014 | -- | $29,972 | $29,972 | $0 |
Agents Affiliated with this Home
-
Debi Murray

Seller's Agent in 2025
Debi Murray
First Team Real Estate
(949) 981-7570
21 Total Sales
-
Kyle Ingram

Seller Co-Listing Agent in 2025
Kyle Ingram
First Team Real Estate
(541) 625-9685
7 Total Sales
-
Patrick Loyd

Seller's Agent in 2015
Patrick Loyd
Coldwell Banker Realty
(949) 689-4852
88 Total Sales
Map
Source: California Regional Multiple Listing Service (CRMLS)
MLS Number: OC14100815
APN: 163-352-09
- 17472 Oakbluffs Ln
- 4761 Edgartown Dr
- 4901 Orleans Dr
- 17291 Wareham Ln
- 17272 Tidalridge Ln
- 4651 Los Patos Ave
- 17212 Lynn Ln
- 4461 Oceanridge Dr
- 4682 Warner Ave Unit B102
- 5101 Tortuga Dr Unit 211
- 4752 Tiara Dr Unit 103
- 4822 Tiara Dr Unit 104
- 5145 Tortuga Dr Unit 209
- 17181 Westport Dr
- 17191 Corbina Ln Unit 109
- 17202 Corbina Ln Unit 103
- 17202 Corbina Ln Unit 208
- 17202 Corbina Ln Unit 206
- 4167 Warner Ave Unit 102
- 17041 Malta Cir
