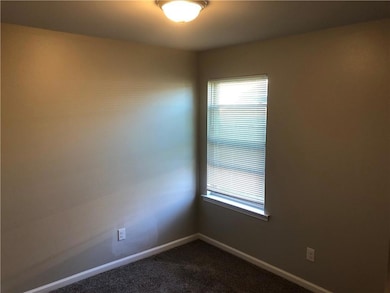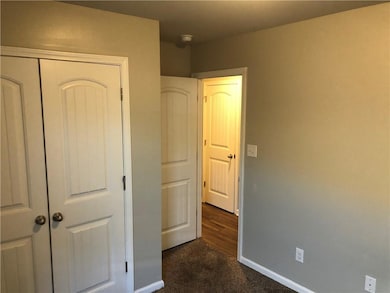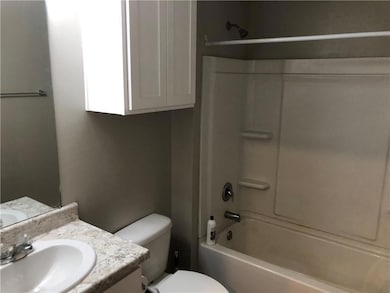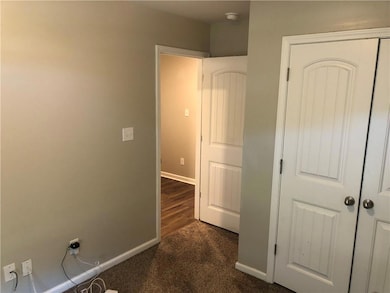47649 Cathy Ln Robert, LA 70455
Highlights
- Acadian Style Architecture
- Stainless Steel Appliances
- Central Heating and Cooling System
- Attic
- Porch
- Ceiling Fan
About This Home
Come visit this beautiful 3 bed/2 bath home for lease in the desirable Coves of the Highland subdivision. The open floor plan with high ceilings makes this home feel very spacious. The finishes include granite countertops, stainless steel appliances, and a large two-car garage. The roomy primary bedroom features a large walk-in closet, large shower, and additional storage. This home is ready for you today! The income of the household must be 3x the monthly rent, all applicants must pass a credit and background check with a 580 FICO score or above, and applicants must have good work and rental history.
The home is tenant-occupied and will be available November 1.
Home Details
Home Type
- Single Family
Est. Annual Taxes
- $1,155
Year Built
- Built in 2018
Lot Details
- Lot Dimensions are 60x110
- Rectangular Lot
- Property is in excellent condition
Home Design
- Acadian Style Architecture
- Brick Exterior Construction
- Slab Foundation
- Vinyl Siding
Interior Spaces
- 1,472 Sq Ft Home
- 1-Story Property
- Ceiling Fan
- Window Screens
- Pull Down Stairs to Attic
- Washer and Dryer Hookup
Kitchen
- Oven
- Range
- Microwave
- Dishwasher
- Stainless Steel Appliances
- Disposal
Bedrooms and Bathrooms
- 3 Bedrooms
- 2 Full Bathrooms
Home Security
- Carbon Monoxide Detectors
- Fire and Smoke Detector
Parking
- 2 Car Garage
- Garage Door Opener
Schools
- Hammond East Elementary And Middle School
- Hammond High School
Additional Features
- Porch
- Outside City Limits
- Central Heating and Cooling System
Listing and Financial Details
- Security Deposit $1,650
- Tenant pays for electricity, water
- Assessor Parcel Number 6449638
Community Details
Overview
- Coves Of The Highland Association
- Coves Of The Highland Subdivision
Pet Policy
- Pet Deposit $600
- Dogs and Cats Allowed
- Breed Restrictions
Map
Source: ROAM MLS
MLS Number: 2525858
APN: 06449638
- 47595 Cathy Ln
- 47693 Cathy Ln
- 47528 Cathy Ln
- 47527 Hutton Cove
- Liberty V G Plan at Cornerstone
- Rowland V G Plan at Cornerstone
- Fletcher V G Plan at Cornerstone
- Fletcher V H Plan at Cornerstone
- Carey V G Plan at Cornerstone
- Oakridge V H Plan at Cornerstone
- Carey V H Plan at Cornerstone
- Liberty V H Plan at Cornerstone
- Midland II H Plan at Cornerstone
- Yancy III G Plan at Cornerstone
- Rosman V H Plan at Cornerstone
- Belhaven IV G Plan at Cornerstone
- Roxboro V G Plan at Cornerstone
- Midland II G Plan at Cornerstone
- Quincy III G Plan at Cornerstone
- Rowland V H Plan at Cornerstone
- 23024-0 Mills Blvd
- 22323 Dixie Rue Ln
- 50614 Louisiana 445
- 44220 Louisiana 445
- 23024 Mills Blvd
- 46344 Charles Dr
- 44400 Deer Ridge Rd
- 44402 Deer Ridge Rd
- 44416 Deer Ridge Rd
- 46106 N Coburn Rd
- 46106 N Coburn Rd
- 24 Pin Oak Ln
- 51487 Averett Rd Unit A
- 51487 Averett Rd Unit B
- 44195 Shadowpoint Dr
- 18349 Fox Hollow Loop
- 42468 N Falcon Dr
- 42469 N Falcon Dr
- 43293 Quiet Lake Dr
- 17597 Tangi Lake Dr







