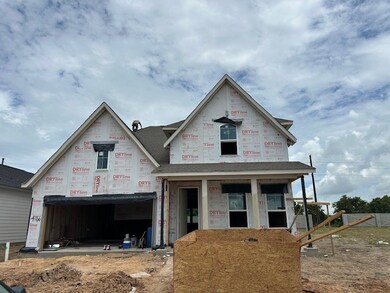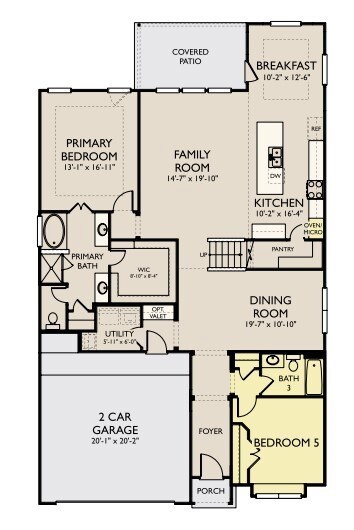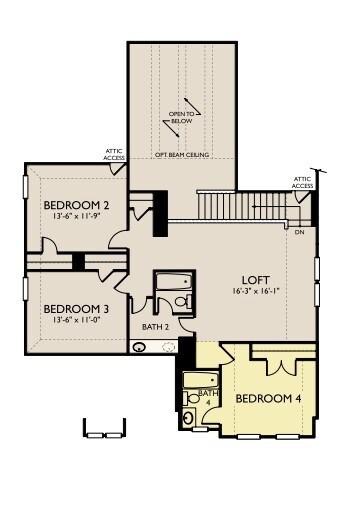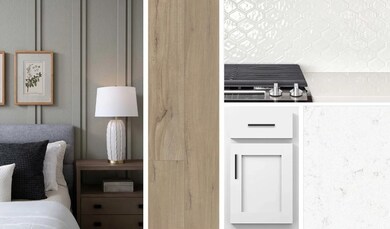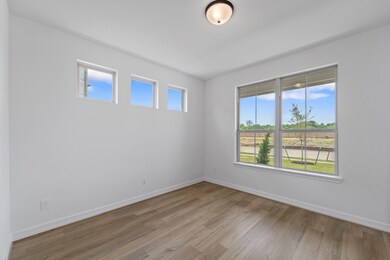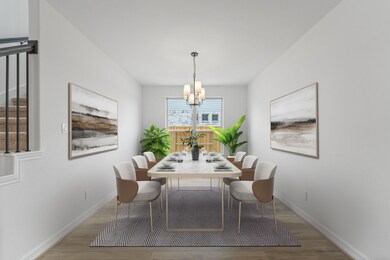
4766 Ara Dr Clodine, TX 77469
Estimated payment $3,517/month
Highlights
- Under Construction
- Deck
- Quartz Countertops
- Reading Junior High School Rated A
- Traditional Architecture
- Covered patio or porch
About This Home
The Katy home plan offers comfort and elegance with 2 bedrooms down and no rear neighbor, enhanced by a concrete-built fence for added privacy and noise barrier. Just a short walk to the 1824 Community Center, this home features a grand family room with soaring ceilings, overlooked by a spacious loft. The gourmet kitchen includes built-in stainless steel appliances, a center island, and walk-in pantry. The primary suite is a peaceful retreat with a tray ceiling and luxurious bath with soaking tub, dual vanities, and stand-alone shower. A fifth bedroom and bath downstairs provide flexible living. Upstairs, three additional bedrooms and two baths offer ample space. Enjoy a formal dining room, covered patio with gas and water lines, front porch, 8' doors on the first floor, wrought iron spindles, and an irrigation system. Showcasing the Artisan Collection, this home blends warm cabinetry and rich textures. Located in Austin Point with access to trails, parks, events, and more.
Home Details
Home Type
- Single Family
Year Built
- Built in 2025 | Under Construction
Lot Details
- 6,000 Sq Ft Lot
- Back Yard Fenced
- Sprinkler System
HOA Fees
- $117 Monthly HOA Fees
Parking
- 2 Car Attached Garage
- Garage Door Opener
Home Design
- Traditional Architecture
- Brick Exterior Construction
- Slab Foundation
- Composition Roof
- Cement Siding
- Stone Siding
Interior Spaces
- 2,943 Sq Ft Home
- 1-Story Property
- Ceiling Fan
- Fire and Smoke Detector
- Washer and Electric Dryer Hookup
Kitchen
- Gas Oven
- Gas Range
- Free-Standing Range
- Microwave
- Dishwasher
- Quartz Countertops
- Disposal
Flooring
- Carpet
- Tile
- Vinyl Plank
- Vinyl
Bedrooms and Bathrooms
- 5 Bedrooms
- 4 Full Bathrooms
Eco-Friendly Details
- Energy-Efficient Thermostat
Outdoor Features
- Deck
- Covered patio or porch
Schools
- Velasquez Elementary School
- Reading Junior High School
- George Ranch High School
Utilities
- Central Heating and Cooling System
- Heating System Uses Gas
- Programmable Thermostat
Community Details
- Austin Point Residential Associat Association, Phone Number (713) 252-3581
- Built by Ashton Woods
- Austin Point Subdivision
Map
Home Values in the Area
Average Home Value in this Area
Property History
| Date | Event | Price | Change | Sq Ft Price |
|---|---|---|---|---|
| 07/15/2025 07/15/25 | Price Changed | $519,880 | -3.1% | $177 / Sq Ft |
| 07/07/2025 07/07/25 | For Sale | $536,442 | -- | $182 / Sq Ft |
Similar Homes in Clodine, TX
Source: Houston Association of REALTORS®
MLS Number: 5053185
- 10806 Anthonomus Way
- 13819 Lakeview Meadow Dr
- 10819 Herbaceum Ct
- 2430 Dewford Falls Dr
- 2306 Ocean Pass Ln
- 2718 Ocean Pass Ln
- 6423 Brazos Trl Dr
- 5010 Lavaridge Dr
- 7927 Elk Grove Ln
- 7919 Caribou Valley Ct
- 2239 Ginger Trail Ln
- 2211 Keystone Ridge Ln
- 7603 Rainy Valley Ln
- 8634 Vacek Crossing Way
- 8627 Vacek Crossing Way
- 7531 Irby Cobb Blvd
- 3827 Middlecrest Ln
- 8538 Ora Meadows Dr
- 7123 Northchase Ln
- 8558 Ora Meadows Dr

