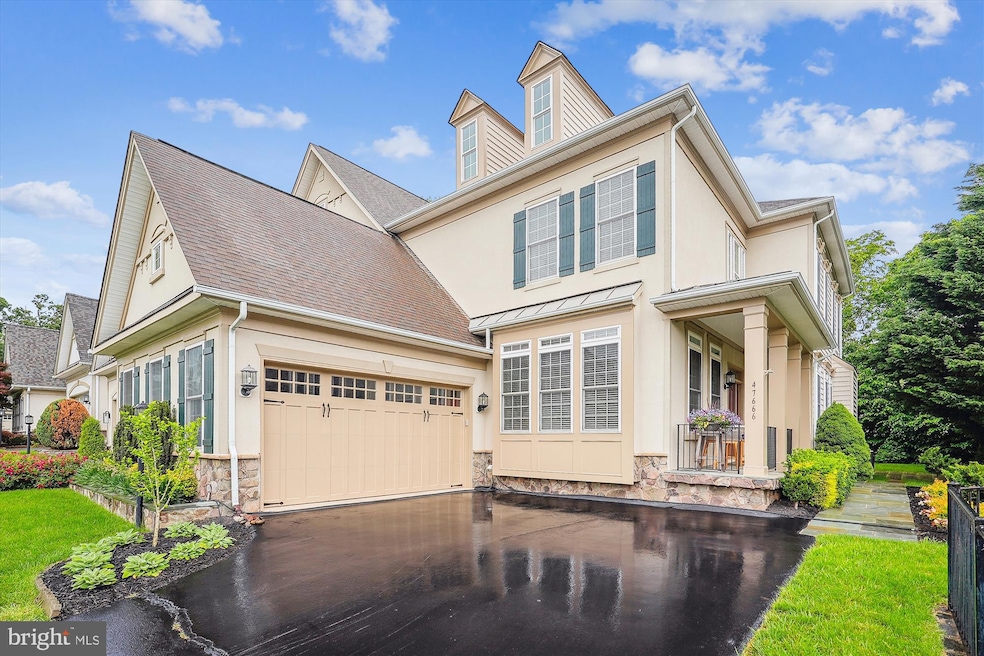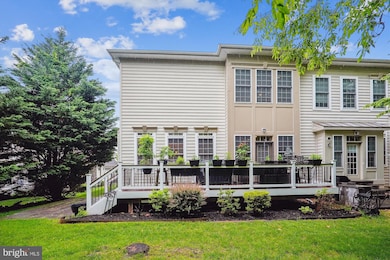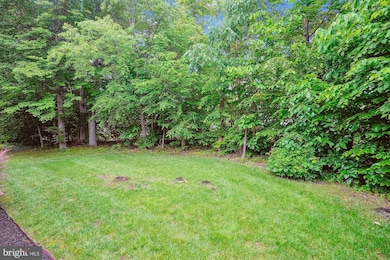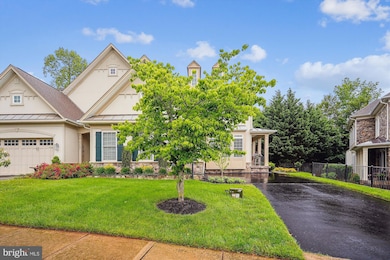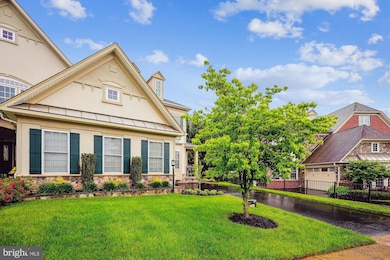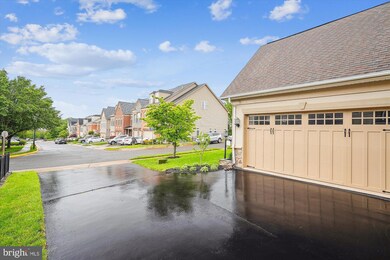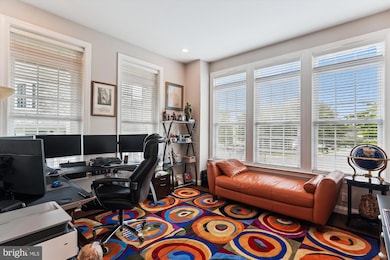47666 Paulsen Square Sterling, VA 20165
Estimated payment $8,504/month
Highlights
- On Golf Course
- Fitness Center
- Gourmet Kitchen
- Lowes Island Elementary School Rated A
- Second Kitchen
- View of Trees or Woods
About This Home
Luxury. Location. Lifestyle…Because It Matters. Updates: Hardwood floors replaced, Premium carpet and padding upstairs and downstairs replaced.Very customized flooring and carpet design in finished basement to highlight the pool table, gym, and theater. Designer chandeliers in foyer, stairwell and dining room. Pictures cannot do these justice.Electrical and cable outlets moved to hide wires throughout the house. Receptacles and switches throughout the house replaced with Lutron Caseta systems. Dimmable bulbs installed throughout the house for use with improved lighting systems. Conveyances: Chefs herb garden including all plants, above ground growing systems, and b-hyve watering system, controllable with your phone. Large white custom bookshelf with cabinet storage in landing area at top of stairs. Samsung Stainless matching chef's kitchen appliances including double oven usually only found in Europe, extremely quiet dishwasher, refrigerator and gas stovetop. Pool/Game Room 1. 1920's era Brunswick-Balk-Collender, Kling Model, six legged, 4 ' x 9' pool table. Completely and professionally restored by artisans in Kansas and re-built specifically for this basement. Also includes a matching cue stick rack that I had the restore at the same time, making this a very rare conversation piece. And it plays great! You can imagine the weight and luxury by just looking at it.2. Very heavy tiffany styled stained glass pool table lighting fixture. 3. Two Brunswick billiard spectator chairs and matching table. 4. Brunswick dart board with a laser light to mark throwing line. And yes, this is also able to be turned off with the lighting app. 5. Two heavy leather bar stools. 6. High top heavy marble gaming table with four matching chairs.7. 75" Samsung NEO QLED TV hung on wall. 8. Samsung Surround Sound system.9. Best of Class Samsung custom Tuscan Quiet Dishwasher, Tuscan Microwave, and Bespoke Tuscan Refrigerator, that allows you to change the bottom quarter of the full sized unit from refrigerator to freezer using the app on your phone. Theater 1. Five Octane Italian two-toned leather theater seats with power recline, headrest, and lumbar adjustments, phone dock and swivel trays. 2. 85" Samsung NEO QLED 4k Smart TV and Storage Stand with accent lighting. 3. Samsung Surround Sound with ATMOS.4. Five acoustic panels on walls and two base traps in corners to mitigate any echo or unwanted noise.Gym1. NordicTrack commercial studio bike (s22i), warrantied through 11/18/2027.2. Nordictrack commercial strength training system (Fusion CST), warrantied through 12/15/2027.Garage - 1. Three 81" red Husky heavy duty WELDED 20-guage steel freestanding garage cabinets.2. Two 28" red Husky heavy duty WELDED 20-guage steel wall mounted garage cabinets.3. Two 28" red Husky heavy duty WELDED 18-guage steel five drawer garage base cabinets.4. 6' adjustable height solid wood surface red Husky heavy duty WELDED 20-guage steel workbench and pegboard. Office/Study 1. Samsung TV and surround system. 2. 60" Liberty Colonial safe with de-humidifierMaster Bedroom 1. Samsung TV and surround sound system 2. Samsung Bluetooth 4k DVD playerHome Features: Real wood blinds, opened or closed with a phone or tablet from anywhere in the house.Lighting throughout the house may be operated in groups you designate and save, or individually. Have a lighting preference for an intimate dinner, get them where you want them, and save for future ease of use. Forget to turn off the lights in the theater? The phone app will show you how many lights are still on and you can turn them off from bed. Away for a few days? Set up the lights to randomly turn on and off over a period of time you determine. All of this can be controlled from anywhere in the world through your phone.Two Zone HVAC also controlled by your phone and will go into an economy mode to save energy. Controlled from anywhere in the world through your phone. See attached documents for all the details.
Listing Agent
Berkshire Hathaway HomeServices PenFed Realty License #0225065409 Listed on: 06/01/2025

Townhouse Details
Home Type
- Townhome
Est. Annual Taxes
- $7,976
Year Built
- Built in 2007 | Remodeled in 2022
Lot Details
- 4,792 Sq Ft Lot
- On Golf Course
- Year Round Access
- Landscaped
- No Through Street
- Level Lot
- Sprinkler System
- Partially Wooded Lot
- Back and Front Yard
- Property is in excellent condition
HOA Fees
- $85 Monthly HOA Fees
Parking
- 2 Car Direct Access Garage
- 2 Driveway Spaces
- Side Facing Garage
- Garage Door Opener
Property Views
- Woods
- Garden
Home Design
- Transitional Architecture
- Villa
- Slab Foundation
- Composition Roof
- Wood Siding
- Stone Siding
- Stucco
Interior Spaces
- Property has 3 Levels
- Open Floorplan
- Wet Bar
- Partially Furnished
- Curved or Spiral Staircase
- Sound System
- Built-In Features
- Bar
- Chair Railings
- Crown Molding
- Wainscoting
- Cathedral Ceiling
- Ceiling Fan
- Recessed Lighting
- Fireplace Mantel
- Gas Fireplace
- Vinyl Clad Windows
- Double Hung Windows
- Atrium Windows
- Transom Windows
- Wood Frame Window
- French Doors
- Six Panel Doors
- Family Room Off Kitchen
- Formal Dining Room
Kitchen
- Gourmet Kitchen
- Second Kitchen
- Breakfast Area or Nook
- Built-In Self-Cleaning Double Oven
- <<cooktopDownDraftToken>>
- Range Hood
- <<builtInMicrowave>>
- Dishwasher
- Stainless Steel Appliances
- Upgraded Countertops
- Disposal
Flooring
- Wood
- Carpet
Bedrooms and Bathrooms
- 3 Bedrooms
- En-Suite Bathroom
- Walk-In Closet
- Soaking Tub
- <<tubWithShowerToken>>
- Walk-in Shower
Laundry
- Laundry on main level
- Dryer
- Washer
Finished Basement
- Heated Basement
- Walk-Out Basement
- Walk-Up Access
- Interior and Exterior Basement Entry
- Basement Windows
Home Security
- Home Security System
- Exterior Cameras
- Motion Detectors
Accessible Home Design
- Level Entry For Accessibility
Outdoor Features
- Deck
- Outdoor Grill
- Rain Gutters
Utilities
- 90% Forced Air Heating and Cooling System
- Vented Exhaust Fan
- Underground Utilities
- Natural Gas Water Heater
- Cable TV Available
Listing and Financial Details
- Tax Lot 44A
- Assessor Parcel Number 005196917000
Community Details
Overview
- Association fees include common area maintenance, health club, management, pool(s), recreation facility, road maintenance, snow removal, trash
- Cascades HOA
- Lowes Island Subdivision
- Property Manager
Amenities
- Picnic Area
- Common Area
- Clubhouse
- Community Center
- Meeting Room
- Party Room
- Recreation Room
Recreation
- Golf Course Membership Available
- Tennis Courts
- Community Basketball Court
- Community Playground
- Fitness Center
- Lap or Exercise Community Pool
- Horse Trails
- Jogging Path
- Bike Trail
Pet Policy
- Pets Allowed
Security
- Fire and Smoke Detector
Map
Home Values in the Area
Average Home Value in this Area
Tax History
| Year | Tax Paid | Tax Assessment Tax Assessment Total Assessment is a certain percentage of the fair market value that is determined by local assessors to be the total taxable value of land and additions on the property. | Land | Improvement |
|---|---|---|---|---|
| 2024 | $7,977 | $922,160 | $268,500 | $653,660 |
| 2023 | $7,002 | $800,270 | $268,500 | $531,770 |
| 2022 | $6,812 | $765,360 | $238,500 | $526,860 |
| 2021 | $7,066 | $721,000 | $208,500 | $512,500 |
| 2020 | $6,837 | $660,540 | $198,500 | $462,040 |
| 2019 | $6,628 | $634,270 | $198,500 | $435,770 |
| 2018 | $6,834 | $629,890 | $198,500 | $431,390 |
| 2017 | $7,103 | $631,350 | $198,500 | $432,850 |
| 2016 | $7,312 | $638,640 | $0 | $0 |
| 2015 | $6,914 | $410,700 | $0 | $410,700 |
| 2014 | $7,181 | $423,200 | $0 | $423,200 |
Property History
| Date | Event | Price | Change | Sq Ft Price |
|---|---|---|---|---|
| 06/01/2025 06/01/25 | For Sale | $1,400,000 | +79.0% | $318 / Sq Ft |
| 06/30/2021 06/30/21 | Sold | $782,000 | +24337.5% | $177 / Sq Ft |
| 05/26/2021 05/26/21 | Pending | -- | -- | -- |
| 08/23/2019 08/23/19 | Rented | $3,200 | 0.0% | -- |
| 08/20/2019 08/20/19 | Under Contract | -- | -- | -- |
| 08/15/2019 08/15/19 | For Rent | $3,200 | 0.0% | -- |
| 07/31/2019 07/31/19 | Sold | $710,000 | -3.0% | $169 / Sq Ft |
| 07/05/2019 07/05/19 | Pending | -- | -- | -- |
| 06/28/2019 06/28/19 | For Sale | $732,000 | 0.0% | $174 / Sq Ft |
| 07/02/2014 07/02/14 | Rented | $3,200 | 0.0% | -- |
| 06/29/2014 06/29/14 | Under Contract | -- | -- | -- |
| 06/11/2014 06/11/14 | For Rent | $3,200 | -- | -- |
Purchase History
| Date | Type | Sale Price | Title Company |
|---|---|---|---|
| Warranty Deed | $782,000 | Vesta Settlements Llc | |
| Warranty Deed | $710,000 | Champion Title & Stlmnts Inc | |
| Special Warranty Deed | $639,000 | -- |
Mortgage History
| Date | Status | Loan Amount | Loan Type |
|---|---|---|---|
| Open | $732,000 | New Conventional | |
| Previous Owner | $512,000 | New Conventional | |
| Previous Owner | $553,000 | Adjustable Rate Mortgage/ARM | |
| Previous Owner | $598,000 | New Conventional |
Source: Bright MLS
MLS Number: VALO2097898
APN: 005-19-6917
- 47639 Paulsen Square
- 20393 Dunkirk Square
- 20366 Clover Field Terrace
- 20390 Center Brook Square
- 47795 Scotsborough Square
- 20369 Stillhouse Branch Place
- 20481 Tappahannock Place
- 47825 Scotsborough Square
- 47834 Scotsborough Square
- 20366 Fallsway Terrace
- 47643 Rhyolite Place
- 20540 Wake Terrace
- 20548 Tidewater Ct
- 20293 Water Mark Place
- 20580 Willoughby Square
- 47436 Middle Bluff Place
- 47236 Middle Bluff Place
- 11372 Jackrabbit Ct
- 20268 Island View Ct
- 47698 Loweland Terrace
- 47571 Royal Burnham Terrace
- 20366 Clover Field Terrace
- 47567 Royal Burnham Terrace
- 47623 Weatherburn Terrace
- 20430 Herring Pond Terrace
- 20449 River Ripple Square
- 20631 Piney Branch Way
- 47326 Sterdley Falls Terrace
- 20880 Butterwood Falls Terrace
- 10865 Monticello Ct
- 47033 Kentwell Place
- 11208 W Montpelier Rd
- 502 Seneca Knoll Ct
- 46838 Graham Cove Square
- 21 Monarch Dr
- 20551 Ashley Terrace
- 20339 Brentmeade Terrace
- 46704 Manchester Terrace
- 310 Silver Ridge Dr
- 21320 Traskwood Ct
