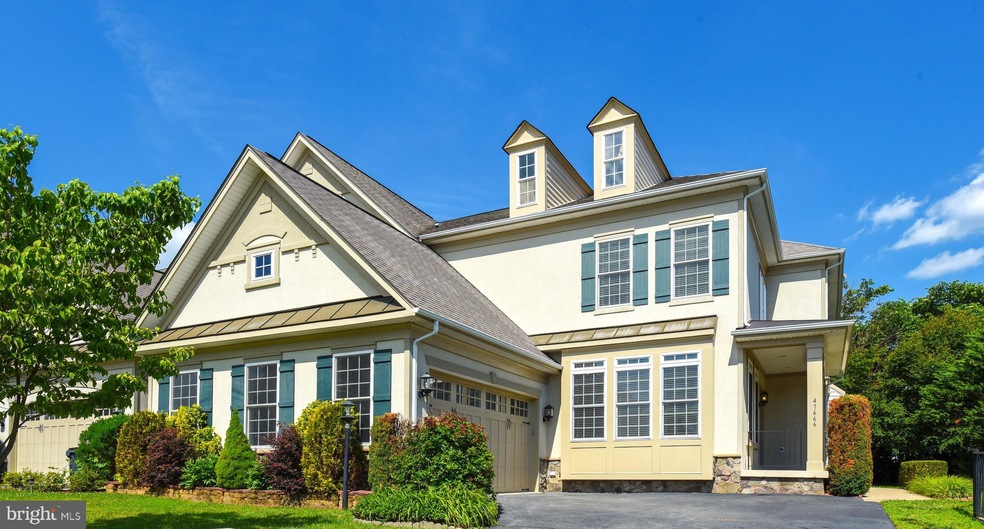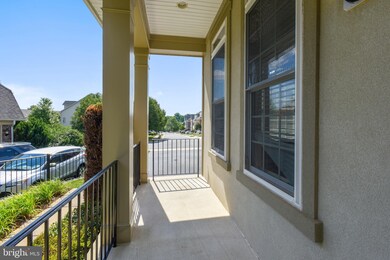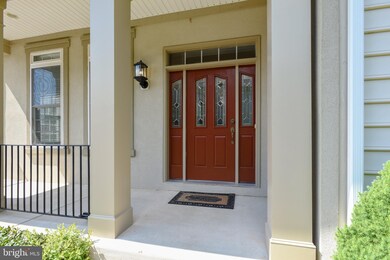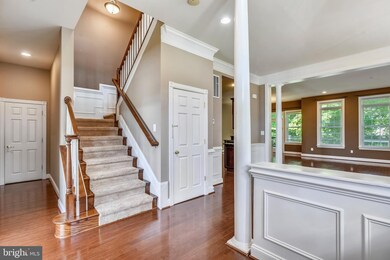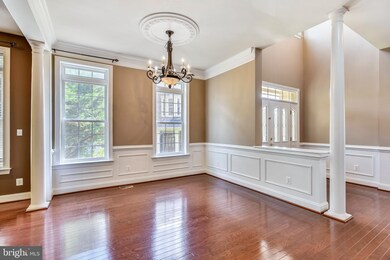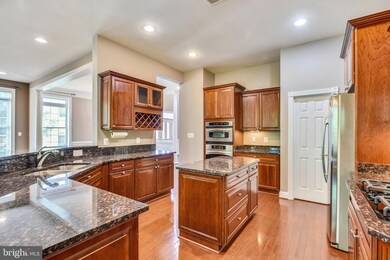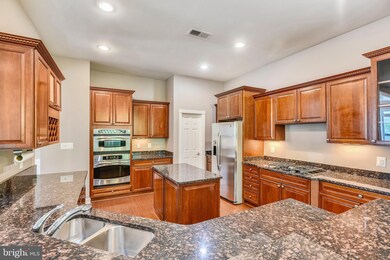
47666 Paulsen Square Sterling, VA 20165
Highlights
- Fitness Center
- Open Floorplan
- Deck
- Lowes Island Elementary School Rated A
- Clubhouse
- Two Story Ceilings
About This Home
As of June 2021Beautiful Villa Townhome in the heart of Lowes Island....premium end unit with single family home feel. Walls of windows and custom decking overlooking a natural tree line - remarkably private. Open concept main level; upgraded cabinets, wainscoting, crown molding, stainless steel appliances and granite countertops - perfect kitchen layout for prepping and entertaining. Loads of living and storage space; close to the Potomac River, Potomac Heritage Trail, Seneca Regional Park, and backs to Trump National Golf Club. Convenient access to major roadways, corporate hubs, the Silver Line, and IAD. This home delivers high marks on location, easy, and resort-style living in Northern Virginia.
Last Agent to Sell the Property
Berkshire Hathaway HomeServices PenFed Realty License #0225065409 Listed on: 06/28/2019

Last Buyer's Agent
Berkshire Hathaway HomeServices PenFed Realty License #0225065409 Listed on: 06/28/2019

Townhouse Details
Home Type
- Townhome
Est. Annual Taxes
- $6,628
Year Built
- Built in 2007
Lot Details
- 4,792 Sq Ft Lot
- Property is in very good condition
HOA Fees
- $58 Monthly HOA Fees
Parking
- 2 Car Attached Garage
- Oversized Parking
- Side Facing Garage
- Garage Door Opener
Home Design
- Architectural Shingle Roof
- Aluminum Siding
- Stone Siding
- Stucco
Interior Spaces
- Property has 3 Levels
- Open Floorplan
- Wet Bar
- Crown Molding
- Wainscoting
- Two Story Ceilings
- Recessed Lighting
- 1 Fireplace
- Family Room Off Kitchen
- Combination Kitchen and Living
Kitchen
- Breakfast Room
- Built-In Self-Cleaning Double Oven
- <<builtInRangeToken>>
- <<builtInMicrowave>>
- Freezer
- Dishwasher
- Stainless Steel Appliances
- Kitchen Island
- Disposal
Flooring
- Wood
- Carpet
- Ceramic Tile
Bedrooms and Bathrooms
- 3 Bedrooms
- Walk-In Closet
- Soaking Tub
Laundry
- Laundry on main level
- Dryer
- Washer
Finished Basement
- Basement Fills Entire Space Under The House
- Walk-Up Access
- Basement with some natural light
Outdoor Features
- Deck
- Patio
Schools
- Lowes Island Elementary School
- Seneca Ridge Middle School
- Dominion High School
Utilities
- Forced Air Zoned Heating and Cooling System
- Natural Gas Water Heater
- Fiber Optics Available
- Phone Available
Listing and Financial Details
- Tax Lot 44A
- Assessor Parcel Number 005196917000
Community Details
Overview
- Association fees include all ground fee, common area maintenance, health club, management, pool(s), recreation facility, road maintenance, snow removal, trash
- Cascades Community Association
- Lowes Island/Cascades Subdivision
Amenities
- Picnic Area
- Common Area
- Clubhouse
- Community Center
- Meeting Room
- Party Room
Recreation
- Golf Course Membership Available
- Tennis Courts
- Community Playground
- Fitness Center
- Community Pool
- Horse Trails
- Jogging Path
Ownership History
Purchase Details
Home Financials for this Owner
Home Financials are based on the most recent Mortgage that was taken out on this home.Purchase Details
Home Financials for this Owner
Home Financials are based on the most recent Mortgage that was taken out on this home.Purchase Details
Home Financials for this Owner
Home Financials are based on the most recent Mortgage that was taken out on this home.Similar Homes in Sterling, VA
Home Values in the Area
Average Home Value in this Area
Purchase History
| Date | Type | Sale Price | Title Company |
|---|---|---|---|
| Warranty Deed | $782,000 | Vesta Settlements Llc | |
| Warranty Deed | $710,000 | Champion Title & Stlmnts Inc | |
| Special Warranty Deed | $639,000 | -- |
Mortgage History
| Date | Status | Loan Amount | Loan Type |
|---|---|---|---|
| Open | $732,000 | New Conventional | |
| Previous Owner | $512,000 | New Conventional | |
| Previous Owner | $553,000 | Adjustable Rate Mortgage/ARM | |
| Previous Owner | $598,000 | New Conventional |
Property History
| Date | Event | Price | Change | Sq Ft Price |
|---|---|---|---|---|
| 06/01/2025 06/01/25 | For Sale | $1,400,000 | +79.0% | $318 / Sq Ft |
| 06/30/2021 06/30/21 | Sold | $782,000 | +24337.5% | $177 / Sq Ft |
| 05/26/2021 05/26/21 | Pending | -- | -- | -- |
| 08/23/2019 08/23/19 | Rented | $3,200 | 0.0% | -- |
| 08/20/2019 08/20/19 | Under Contract | -- | -- | -- |
| 08/15/2019 08/15/19 | For Rent | $3,200 | 0.0% | -- |
| 07/31/2019 07/31/19 | Sold | $710,000 | -3.0% | $169 / Sq Ft |
| 07/05/2019 07/05/19 | Pending | -- | -- | -- |
| 06/28/2019 06/28/19 | For Sale | $732,000 | 0.0% | $174 / Sq Ft |
| 07/02/2014 07/02/14 | Rented | $3,200 | 0.0% | -- |
| 06/29/2014 06/29/14 | Under Contract | -- | -- | -- |
| 06/11/2014 06/11/14 | For Rent | $3,200 | -- | -- |
Tax History Compared to Growth
Tax History
| Year | Tax Paid | Tax Assessment Tax Assessment Total Assessment is a certain percentage of the fair market value that is determined by local assessors to be the total taxable value of land and additions on the property. | Land | Improvement |
|---|---|---|---|---|
| 2024 | $7,977 | $922,160 | $268,500 | $653,660 |
| 2023 | $7,002 | $800,270 | $268,500 | $531,770 |
| 2022 | $6,812 | $765,360 | $238,500 | $526,860 |
| 2021 | $7,066 | $721,000 | $208,500 | $512,500 |
| 2020 | $6,837 | $660,540 | $198,500 | $462,040 |
| 2019 | $6,628 | $634,270 | $198,500 | $435,770 |
| 2018 | $6,834 | $629,890 | $198,500 | $431,390 |
| 2017 | $7,103 | $631,350 | $198,500 | $432,850 |
| 2016 | $7,312 | $638,640 | $0 | $0 |
| 2015 | $6,914 | $410,700 | $0 | $410,700 |
| 2014 | $7,181 | $423,200 | $0 | $423,200 |
Agents Affiliated with this Home
-
Sheila Cooper

Seller's Agent in 2025
Sheila Cooper
BHHS PenFed (actual)
(703) 626-1033
30 in this area
47 Total Sales
-
Pamela Hess

Seller Co-Listing Agent in 2021
Pamela Hess
BHHS PenFed (actual)
(703) 395-3367
12 in this area
18 Total Sales
-
Jennifer Shah

Buyer's Agent in 2021
Jennifer Shah
Keller Williams Realty
(703) 994-1238
14 in this area
89 Total Sales
-
Jessica Stinnette

Seller's Agent in 2019
Jessica Stinnette
Chambers Theory, LLC
(703) 609-2323
-
datacorrect BrightMLS
d
Buyer's Agent in 2019
datacorrect BrightMLS
Non Subscribing Office
-
Kamal Singh

Seller's Agent in 2014
Kamal Singh
Keller Williams Realty Dulles
(571) 313-5831
2 in this area
49 Total Sales
Map
Source: Bright MLS
MLS Number: VALO388612
APN: 005-19-6917
- 47639 Paulsen Square
- 20393 Dunkirk Square
- 20366 Clover Field Terrace
- 20390 Center Brook Square
- 47795 Scotsborough Square
- 20369 Stillhouse Branch Place
- 20481 Tappahannock Place
- 47825 Scotsborough Square
- 47834 Scotsborough Square
- 20366 Fallsway Terrace
- 47643 Rhyolite Place
- 20540 Wake Terrace
- 20548 Tidewater Ct
- 20293 Water Mark Place
- 20580 Willoughby Square
- 47436 Middle Bluff Place
- 47236 Middle Bluff Place
- 11372 Jackrabbit Ct
- 20268 Island View Ct
- 47698 Loweland Terrace
