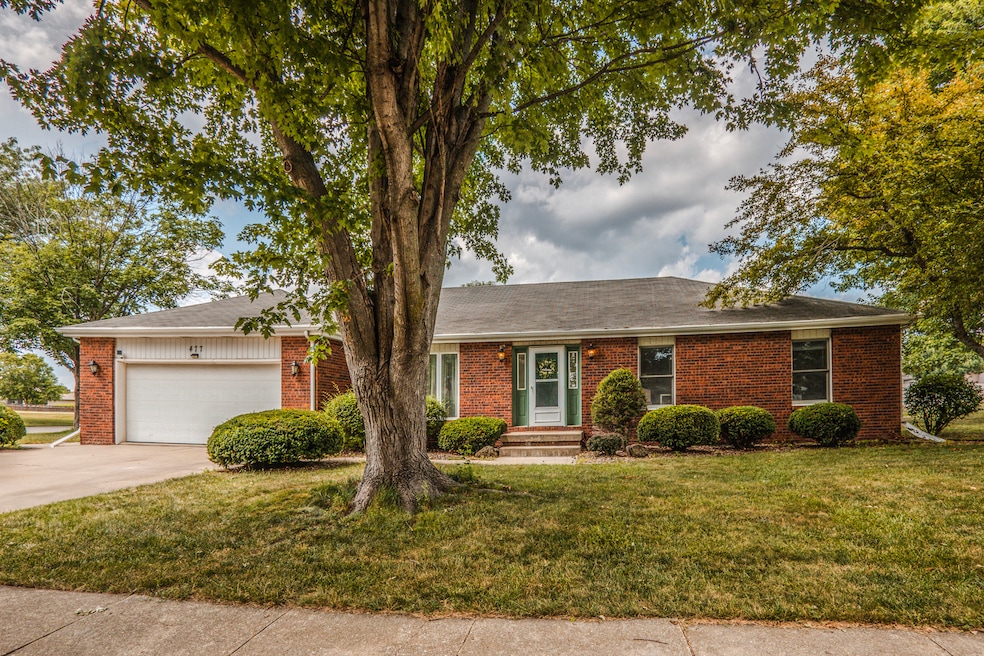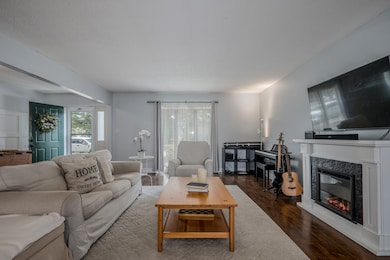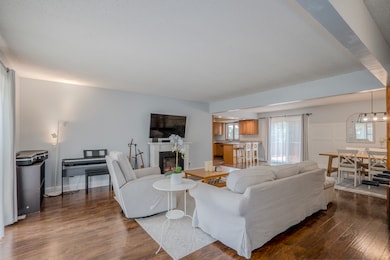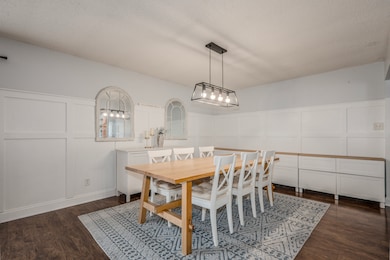
477 Anita Dr Bourbonnais, IL 60914
Estimated payment $1,987/month
Highlights
- Popular Property
- Deck
- Corner Lot
- Open Floorplan
- Ranch Style House
- Granite Countertops
About This Home
This charming brick 3bed, 2bath ranch offers approximately 1,641 sq ft of stylish, single-level living in one of Bourbonnais's most inviting neighborhoods. The open floor plan flows from a granite-topped kitchen peninsula, complete with stainless steel appliances, into a bright and airy dining/living area, all enhanced by modern finishes and a neutral color palette. Wood laminate and vinyl flooring run throughout the home, while spa-inspired, updated bathrooms elevate everyday comfort. The primary suite includes a sliding glass door that opens to a generously sized deck, perfect for relaxing or entertaining. The private, tree-lined double corner lot features a handy shed and a spacious two-car garage, offering both function and flexibility. This home is just minutes from US 45 and I-57 (Exit 318, Bourbonnais Parkway), making commuting a breeze. Nearby Latham Park offers a convenient outdoor escape with a playground just a short stroll away. Also close by is The Grove, a newer development with a modern playground, splash pad, amphitheater, and walking trails, ideal for families and community events. Families will appreciate easy access to schools, including nearby intermediate school and BradleyBourbonnais High School's strong academics and athletics. Riverside Medical Center, St. Mary's Hospital, and Olivet Nazarene University are also nearby, providing excellent healthcare and educational options. This move-in-ready ranch delivers space, style, and smalltown warmth, yet remains in reach of Chicagoland amenities.
Home Details
Home Type
- Single Family
Est. Annual Taxes
- $5,889
Year Built
- Built in 1988
Lot Details
- 0.4 Acre Lot
- Lot Dimensions are 148 x 120
- Corner Lot
- Paved or Partially Paved Lot
- Property is zoned SINGL
Parking
- 2.5 Car Garage
- Driveway
- Parking Included in Price
Home Design
- Ranch Style House
- Brick Exterior Construction
Interior Spaces
- 1,641 Sq Ft Home
- Open Floorplan
- Family Room
- Living Room
- Dining Room
- Laundry Room
Kitchen
- Microwave
- Dishwasher
- Granite Countertops
Flooring
- Laminate
- Vinyl
Bedrooms and Bathrooms
- 3 Bedrooms
- 3 Potential Bedrooms
- Walk-In Closet
- Bathroom on Main Level
- 2 Full Bathrooms
Outdoor Features
- Deck
- Shed
Utilities
- Forced Air Heating and Cooling System
- Heating System Uses Natural Gas
Community Details
- Belle Aire Subdivision, Ranch Floorplan
Listing and Financial Details
- Homeowner Tax Exemptions
Map
Home Values in the Area
Average Home Value in this Area
Tax History
| Year | Tax Paid | Tax Assessment Tax Assessment Total Assessment is a certain percentage of the fair market value that is determined by local assessors to be the total taxable value of land and additions on the property. | Land | Improvement |
|---|---|---|---|---|
| 2024 | $5,889 | $77,108 | $8,243 | $68,865 |
| 2023 | $5,873 | $71,396 | $7,632 | $63,764 |
| 2022 | $5,723 | $66,762 | $8,782 | $57,980 |
| 2021 | $5,489 | $63,641 | $8,589 | $55,052 |
| 2020 | $5,448 | $61,938 | $8,359 | $53,579 |
| 2019 | $5,257 | $59,134 | $8,116 | $51,018 |
| 2018 | $5,195 | $58,260 | $7,996 | $50,264 |
| 2017 | $5,102 | $56,839 | $7,801 | $49,038 |
| 2016 | $4,796 | $53,544 | $7,686 | $45,858 |
| 2015 | $4,893 | $53,941 | $7,610 | $46,331 |
| 2014 | $4,226 | $54,506 | $7,610 | $46,896 |
| 2013 | -- | $54,592 | $7,610 | $46,982 |
Property History
| Date | Event | Price | Change | Sq Ft Price |
|---|---|---|---|---|
| 07/17/2025 07/17/25 | For Sale | $270,000 | +35.0% | $165 / Sq Ft |
| 02/10/2021 02/10/21 | Sold | $200,000 | 0.0% | $111 / Sq Ft |
| 01/05/2021 01/05/21 | Pending | -- | -- | -- |
| 12/16/2020 12/16/20 | For Sale | $199,999 | +79.0% | $111 / Sq Ft |
| 01/08/2016 01/08/16 | Sold | $111,702 | -25.7% | $64 / Sq Ft |
| 11/13/2015 11/13/15 | Pending | -- | -- | -- |
| 09/16/2015 09/16/15 | For Sale | $150,400 | -- | $86 / Sq Ft |
Purchase History
| Date | Type | Sale Price | Title Company |
|---|---|---|---|
| Warranty Deed | $200,000 | Homestar Title | |
| Grant Deed | -- | -- | |
| Warranty Deed | $200,000 | Homestar Title |
Mortgage History
| Date | Status | Loan Amount | Loan Type |
|---|---|---|---|
| Open | $194,000 | New Conventional | |
| Closed | $194,000 | New Conventional |
Similar Homes in Bourbonnais, IL
Source: Midwest Real Estate Data (MRED)
MLS Number: 12422441
APN: 17-09-07-412-017
- 1610 Eagle Bluff Dr
- 330 Centerpoint Dr S
- 350 Centerpoint Dr N
- 350 Kathy Dr
- 655 School Dr
- 172 Anita Dr
- 233 Highpoint Cir N
- 136 Anita Dr
- 747 Tremont St
- 620 Eagle Ave
- 1245 Patriot Way
- 1815 Summerfield Ln
- 840 Peony Ln
- 905 Magnolia Dr
- 925 Magnolia Dr
- 37 Dennison Dr
- 1920 Summerfield Ln
- 585 Chase Ct
- 1943 Summerfield Ln
- 205 Terrace Ct
- 341 Gettysburg Dr Unit 1
- 245 Toni St
- 1265 Winans Ave
- 369 W Broadway St Unit 369
- 1323 Sioux Turn
- 1321 Sioux Turn
- 1319 Sioux Turn
- 615 W South St
- 275 S Douglas Ave
- 250 N Entrance Ave Unit 9B
- 185 N Entrance Ave Unit 2
- 1720 W Merchant St Unit A
- 255 S 5th Ave
- 169 S Schuyler Ave Unit 5
- 558 E Merchant St Unit 2
- 1154 E Maple St
- 512 S Chicago Ave Unit 104
- 200 N Crestlane Dr
- 743 S Wildwood Ave
- 1665 E Bourbonnais St Unit 1






