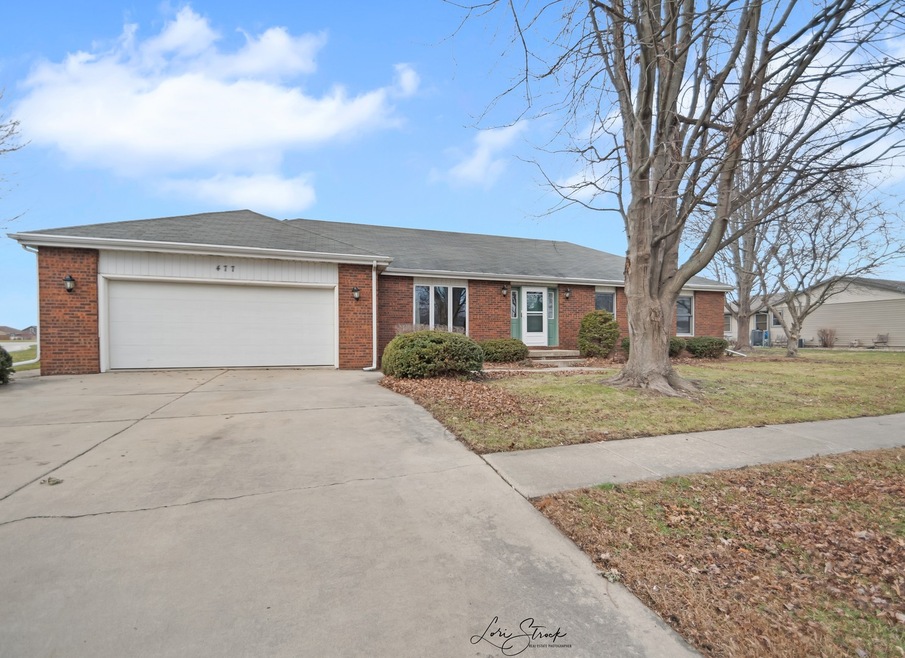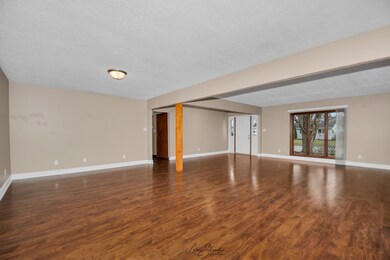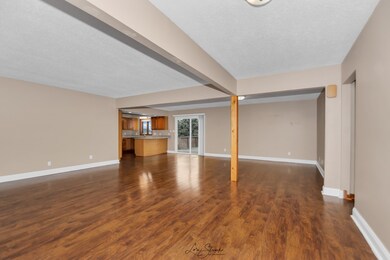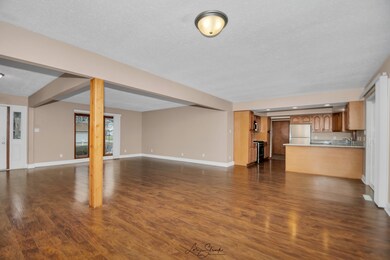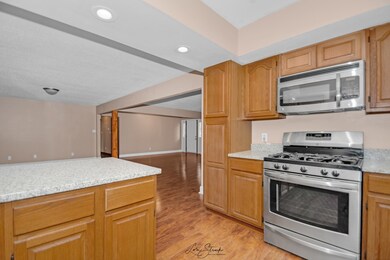
477 Anita Dr Bourbonnais, IL 60914
Highlights
- Deck
- Attached Garage
- Forced Air Heating and Cooling System
- Corner Lot
About This Home
As of February 2021SPACIOUS BRICK/VINYL RANCH HOME~ SITS ON A DOUBLE-CORNER LOT~ 3 BEDROOMS~ 2 BATHS ~2.5 CAR ATTACHED HEATED GARAGE WITH ATTIC STORAGE~ LAUNDRY MUDD ROOM OFF THE GARAGE~ LARGE YARD WITH SHED AND HUGE BACK DECK THAT CAN BE ACCESSED THRU THE DINING ROOM OR THE MASTER BEDROOM NEW SLIDER DOORS~ PLENTY OF KITCHEN CABINETS, NEW GRANITE COUNTERS & STAINLESS APPLIANCES~ CALL TODAY TO VIEW!
Last Agent to Sell the Property
Nugent Curtis Real Estate LLC License #475121734 Listed on: 12/16/2020
Last Buyer's Agent
Berkshire Hathaway HomeServices Speckman Realty License #471005675

Home Details
Home Type
- Single Family
Est. Annual Taxes
- $5,889
Year Built
- 1988
Parking
- Attached Garage
- Garage Door Opener
- Driveway
- Parking Included in Price
- Garage Is Owned
Home Design
- Brick Exterior Construction
- Vinyl Siding
Kitchen
- Oven or Range
- <<microwave>>
- Dishwasher
Utilities
- Forced Air Heating and Cooling System
- Heating System Uses Gas
Additional Features
- Primary Bathroom is a Full Bathroom
- Crawl Space
- Deck
- Corner Lot
Listing and Financial Details
- $2,000 Seller Concession
Ownership History
Purchase Details
Home Financials for this Owner
Home Financials are based on the most recent Mortgage that was taken out on this home.Purchase Details
Home Financials for this Owner
Home Financials are based on the most recent Mortgage that was taken out on this home.Similar Homes in Bourbonnais, IL
Home Values in the Area
Average Home Value in this Area
Purchase History
| Date | Type | Sale Price | Title Company |
|---|---|---|---|
| Warranty Deed | $200,000 | Homestar Title | |
| Grant Deed | -- | -- | |
| Warranty Deed | $200,000 | Homestar Title |
Mortgage History
| Date | Status | Loan Amount | Loan Type |
|---|---|---|---|
| Open | $194,000 | New Conventional | |
| Closed | $194,000 | New Conventional |
Property History
| Date | Event | Price | Change | Sq Ft Price |
|---|---|---|---|---|
| 07/17/2025 07/17/25 | For Sale | $270,000 | +35.0% | $165 / Sq Ft |
| 02/10/2021 02/10/21 | Sold | $200,000 | 0.0% | $111 / Sq Ft |
| 01/05/2021 01/05/21 | Pending | -- | -- | -- |
| 12/16/2020 12/16/20 | For Sale | $199,999 | +79.0% | $111 / Sq Ft |
| 01/08/2016 01/08/16 | Sold | $111,702 | -25.7% | $64 / Sq Ft |
| 11/13/2015 11/13/15 | Pending | -- | -- | -- |
| 09/16/2015 09/16/15 | For Sale | $150,400 | -- | $86 / Sq Ft |
Tax History Compared to Growth
Tax History
| Year | Tax Paid | Tax Assessment Tax Assessment Total Assessment is a certain percentage of the fair market value that is determined by local assessors to be the total taxable value of land and additions on the property. | Land | Improvement |
|---|---|---|---|---|
| 2024 | $5,889 | $77,108 | $8,243 | $68,865 |
| 2023 | $5,873 | $71,396 | $7,632 | $63,764 |
| 2022 | $5,723 | $66,762 | $8,782 | $57,980 |
| 2021 | $5,489 | $63,641 | $8,589 | $55,052 |
| 2020 | $5,448 | $61,938 | $8,359 | $53,579 |
| 2019 | $5,257 | $59,134 | $8,116 | $51,018 |
| 2018 | $5,195 | $58,260 | $7,996 | $50,264 |
| 2017 | $5,102 | $56,839 | $7,801 | $49,038 |
| 2016 | $4,796 | $53,544 | $7,686 | $45,858 |
| 2015 | $4,893 | $53,941 | $7,610 | $46,331 |
| 2014 | $4,226 | $54,506 | $7,610 | $46,896 |
| 2013 | -- | $54,592 | $7,610 | $46,982 |
Agents Affiliated with this Home
-
Raymond Kennedy

Seller's Agent in 2025
Raymond Kennedy
eXp Realty
(815) 301-7007
34 Total Sales
-
Pamela Baron

Seller's Agent in 2021
Pamela Baron
Nugent Curtis Real Estate LLC
(941) 393-2065
47 Total Sales
-
Rhonda Kanupke

Buyer's Agent in 2021
Rhonda Kanupke
Berkshire Hathaway HomeServices Speckman Realty
(815) 263-7010
19 Total Sales
-
Cindy Pease
C
Seller's Agent in 2016
Cindy Pease
Pease Real Estate
(815) 325-5163
38 Total Sales
Map
Source: Midwest Real Estate Data (MRED)
MLS Number: MRD10954470
APN: 17-09-07-412-017
- 1610 Eagle Bluff Dr
- 330 Centerpoint Dr S
- 350 Centerpoint Dr N
- 350 Kathy Dr
- 655 School Dr
- 172 Anita Dr
- 233 Highpoint Cir N
- 136 Anita Dr
- 747 Tremont St
- 620 Eagle Ave
- 1245 Patriot Way
- 1815 Summerfield Ln
- 840 Peony Ln
- 905 Magnolia Dr
- 925 Magnolia Dr
- 37 Dennison Dr
- 1920 Summerfield Ln
- 585 Chase Ct
- 1943 Summerfield Ln
- 205 Terrace Ct
