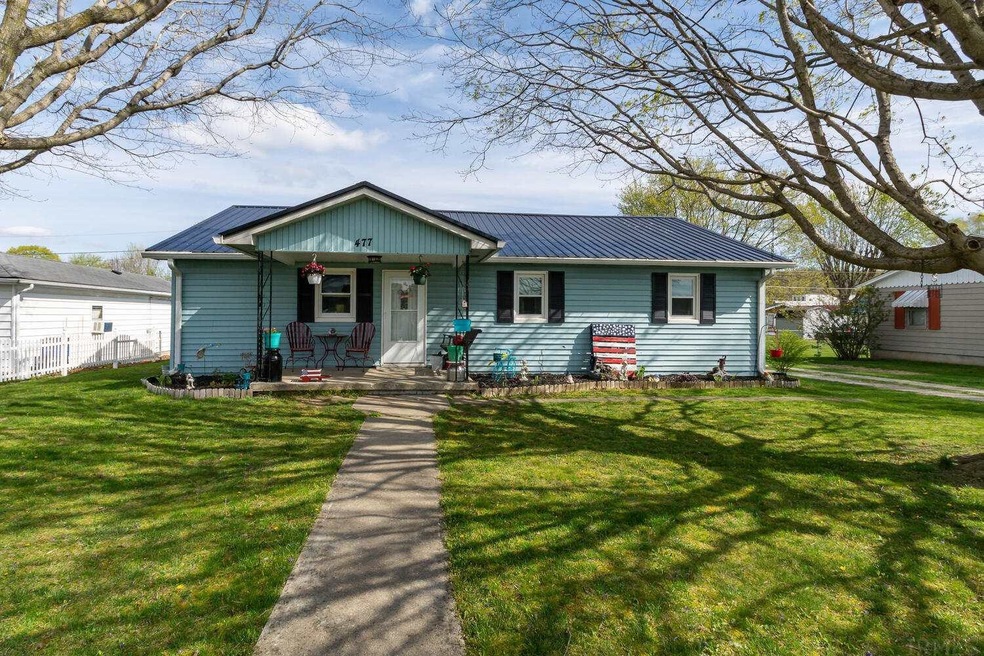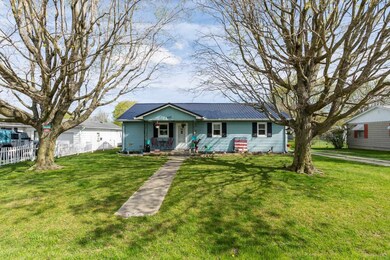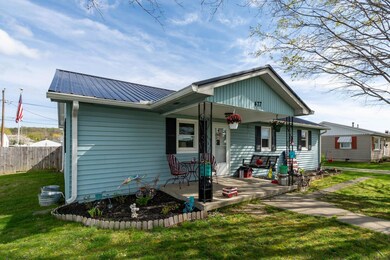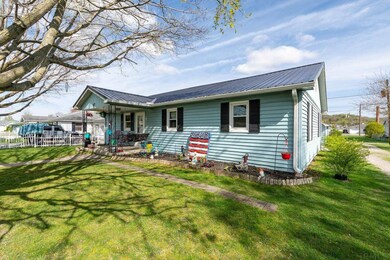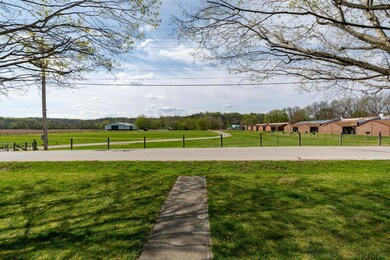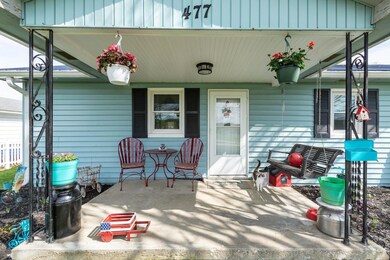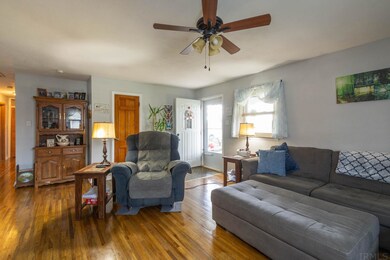
477 E Jefferson St Spencer, IN 47460
Highlights
- Above Ground Pool
- Ranch Style House
- Covered patio or porch
- Primary Bedroom Suite
- Wood Flooring
- 1 Car Detached Garage
About This Home
As of August 2024Live in the quite town of Spencer just minutes from Bloomington, in this affordable, move-in ready, very good condition, classic ranch! Many updates since being owned by this Seller! Updates include, new windows, metal roof, updated bathroom, kitchen, furnace, privacy fence, and freshly painted interior. Over-sized living room, 3 spacious bedrooms, mostly all hardwood floors though-out, eat-in kitchen, tall cabinets with lots of storage, attractive back splash, and nice appliances. Don't forget to check out the laundry room. (Washer & Dryer are included). In addition there is a detached garage, fenced backyard and above ground pool for those "lazy days of Summer"! Affordable price, this home will go VA, FHA, & USDA. Don't miss this one! Call for your appointment today.
Home Details
Home Type
- Single Family
Est. Annual Taxes
- $954
Year Built
- Built in 1971
Lot Details
- 7,841 Sq Ft Lot
- Lot Dimensions are 70x113
- Wood Fence
- Level Lot
Parking
- 1 Car Detached Garage
- Gravel Driveway
Home Design
- 1,320 Sq Ft Home
- Ranch Style House
- Asphalt Roof
- Metal Roof
- Vinyl Construction Material
Kitchen
- Eat-In Kitchen
- Electric Oven or Range
- Laminate Countertops
Flooring
- Wood
- Vinyl
Bedrooms and Bathrooms
- 3 Bedrooms
- Primary Bedroom Suite
- 1 Full Bathroom
- <<tubWithShowerToken>>
Outdoor Features
- Above Ground Pool
- Covered patio or porch
Schools
- Spencer Elementary School
- Owen Valley Middle School
- Owen Valley High School
Utilities
- Forced Air Heating and Cooling System
- Heating System Uses Gas
Additional Features
- Laundry on main level
- Energy-Efficient Windows
- Suburban Location
Community Details
- Community Pool
Listing and Financial Details
- Assessor Parcel Number 60-10-21-300-400.357-028
Ownership History
Purchase Details
Home Financials for this Owner
Home Financials are based on the most recent Mortgage that was taken out on this home.Purchase Details
Home Financials for this Owner
Home Financials are based on the most recent Mortgage that was taken out on this home.Purchase Details
Home Financials for this Owner
Home Financials are based on the most recent Mortgage that was taken out on this home.Purchase Details
Home Financials for this Owner
Home Financials are based on the most recent Mortgage that was taken out on this home.Similar Homes in Spencer, IN
Home Values in the Area
Average Home Value in this Area
Purchase History
| Date | Type | Sale Price | Title Company |
|---|---|---|---|
| Warranty Deed | $204,000 | First American Title | |
| Warranty Deed | -- | None Available | |
| Special Warranty Deed | -- | None Available | |
| Sheriffs Deed | $58,527 | None Available |
Mortgage History
| Date | Status | Loan Amount | Loan Type |
|---|---|---|---|
| Open | $193,800 | New Conventional | |
| Previous Owner | $4,274 | FHA | |
| Previous Owner | $166,920 | FHA | |
| Previous Owner | $62,400 | New Conventional | |
| Previous Owner | $64,990 | New Conventional |
Property History
| Date | Event | Price | Change | Sq Ft Price |
|---|---|---|---|---|
| 08/02/2024 08/02/24 | Sold | $204,000 | -2.8% | $155 / Sq Ft |
| 06/10/2024 06/10/24 | Price Changed | $209,900 | -2.3% | $159 / Sq Ft |
| 04/27/2024 04/27/24 | Price Changed | $214,900 | -4.4% | $163 / Sq Ft |
| 04/19/2024 04/19/24 | For Sale | $224,900 | +32.3% | $170 / Sq Ft |
| 06/10/2021 06/10/21 | Sold | $170,000 | -1.7% | $129 / Sq Ft |
| 04/16/2021 04/16/21 | For Sale | $172,900 | -- | $131 / Sq Ft |
Tax History Compared to Growth
Tax History
| Year | Tax Paid | Tax Assessment Tax Assessment Total Assessment is a certain percentage of the fair market value that is determined by local assessors to be the total taxable value of land and additions on the property. | Land | Improvement |
|---|---|---|---|---|
| 2024 | $1,225 | $136,900 | $20,900 | $116,000 |
| 2023 | $1,122 | $127,900 | $20,900 | $107,000 |
| 2022 | $824 | $101,000 | $20,900 | $80,100 |
| 2021 | $986 | $109,300 | $20,900 | $88,400 |
| 2020 | $954 | $107,000 | $20,900 | $86,100 |
| 2019 | $850 | $99,100 | $20,900 | $78,200 |
| 2018 | $781 | $94,700 | $20,900 | $73,800 |
| 2017 | $623 | $86,900 | $17,700 | $69,200 |
| 2016 | $601 | $86,900 | $17,700 | $69,200 |
| 2014 | $588 | $84,800 | $17,700 | $67,100 |
| 2013 | -- | $83,900 | $17,600 | $66,300 |
Agents Affiliated with this Home
-
Tonya Clark

Seller's Agent in 2024
Tonya Clark
RE/MAX
(812) 327-3634
2 in this area
83 Total Sales
-
D
Buyer's Agent in 2024
Daphne Rutenberg
Down Home Real Estate & Auction LLC
Map
Source: Indiana Regional MLS
MLS Number: 202112804
APN: 60-10-21-300-400.357-028
- 278 E Clay St
- 101 E Wayne St
- 851 E Franklin St
- 357 S Main St
- 80 W Jefferson St
- 205 N Main St
- 135 W Wayne St
- 135 & 137 W Wayne St
- 480 S West St
- 169 S Sycamore St
- 169 Sycamore St
- 213 N Fletcher Ave
- 209 Middle St
- 209 N Middle St
- 2.861A State Road 46
- 319 Walnut St
- 886 W Franklin St
- 5 Th Ave
- 1650 E State Hwy 46
- 736 Freeman Rd
