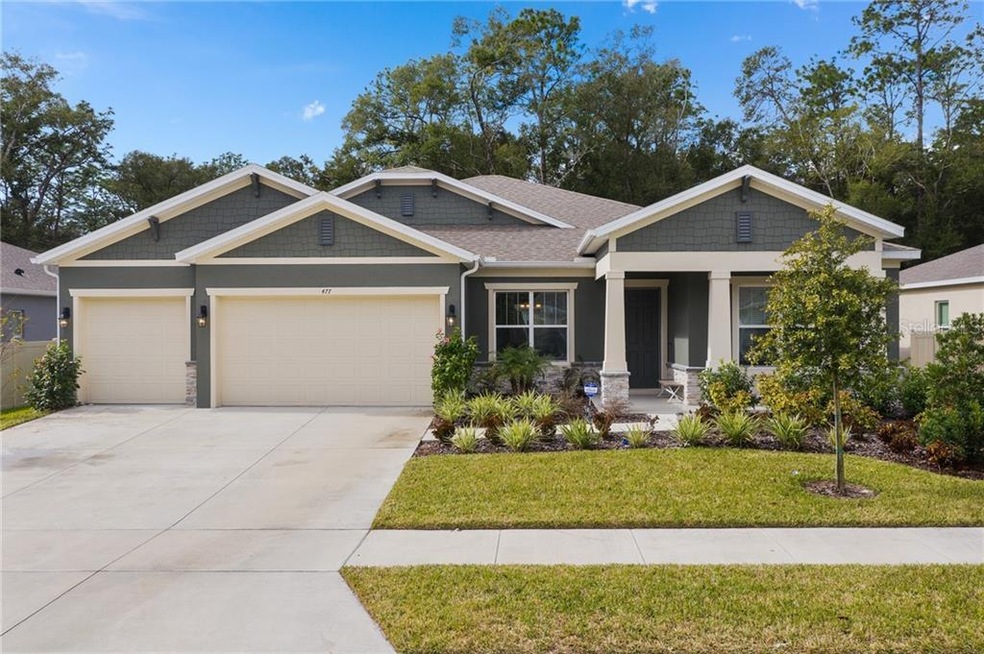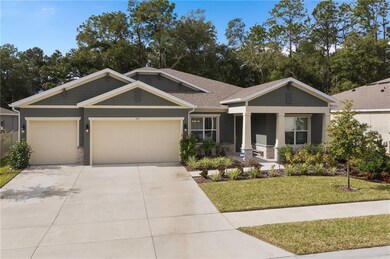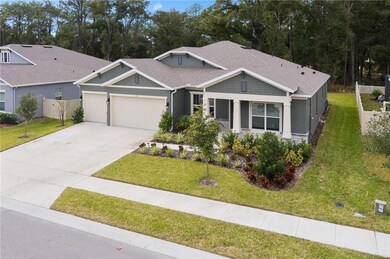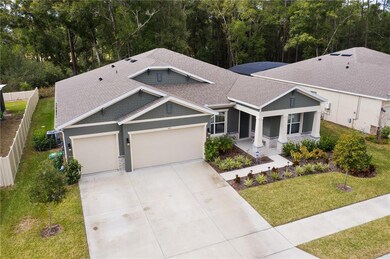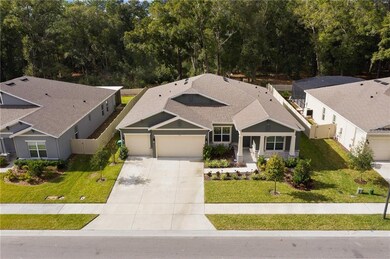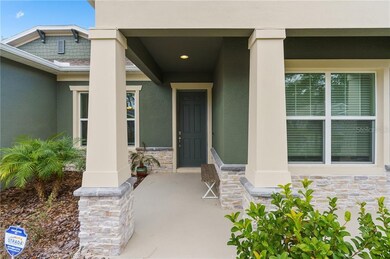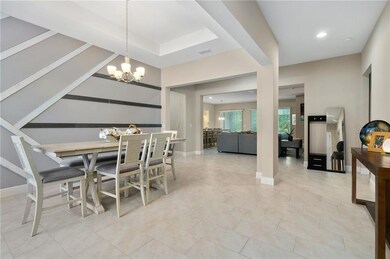
477 Nowell Loop Deland, FL 32724
Highlights
- New Construction
- Open Floorplan
- High Ceiling
- View of Trees or Woods
- Bonus Room
- Stone Countertops
About This Home
As of March 2023WOW!!!. Welcome to this beautiful, newly built home nestled in the quiet community of Huntington Downs. This D.R. Horton home features the popular Easton floorplan with over 2900 sq. ft. of open, airy living including 4 bedrooms, 3 bathrooms, two flex bonus rooms and a three-car garage. Walk in and find a bright and OPEN FLOOR PLAN featuring HIGH CEILINGS and large windows that provide an abundance of NATURAL LIGHT. The open floor plan provides the perfect setting for entertaining and is open to the well-equipped CHEF S kitchen featuring a natural gas cook-top, stainless steel built-in appliances, 72" cabinets, and durable Quartz countertops. This home is situated on just over a quarter acre overlooking a conservation area which is easily enjoyed from your private lanai offering plenty of space for outside entertainment. Central Florida offers an active lifestyle with historic Deland at the forefront. Enjoy the quaintness of a small town with Stetson University, Athens Theatre, an active nightlife and unique shops only 5 minutes away. Add a tour of the Stetson Mansion to your itinerary and then relish in a fine or casual meal at one the many restaurants the area offers. This location is a commuter s dream with I-4 nearby giving direct access to OIA and world-renowned attractions or take the day to relax and head over to New Smyrna Beach or Daytona Beach approx. 30 minutes away!!
Last Agent to Sell the Property
LPT REALTY, LLC License #3368904 Listed on: 12/31/2020

Home Details
Home Type
- Single Family
Est. Annual Taxes
- $633
Year Built
- Built in 2020 | New Construction
Lot Details
- 0.25 Acre Lot
- Northeast Facing Home
- Level Lot
HOA Fees
- $67 Monthly HOA Fees
Parking
- 3 Car Attached Garage
Home Design
- Slab Foundation
- Shingle Roof
- Block Exterior
- Stone Siding
- Stucco
Interior Spaces
- 2,933 Sq Ft Home
- Open Floorplan
- Built-In Features
- Tray Ceiling
- High Ceiling
- Sliding Doors
- Family Room Off Kitchen
- Breakfast Room
- Formal Dining Room
- Bonus Room
- Utility Room
- Laundry in unit
- Views of Woods
- Home Security System
Kitchen
- Eat-In Kitchen
- Built-In Convection Oven
- Cooktop<<rangeHoodToken>>
- Recirculated Exhaust Fan
- <<microwave>>
- Dishwasher
- Stone Countertops
- Solid Wood Cabinet
- Disposal
Flooring
- Carpet
- Tile
Bedrooms and Bathrooms
- 4 Bedrooms
- Split Bedroom Floorplan
- 3 Full Bathrooms
Eco-Friendly Details
- Reclaimed Water Irrigation System
Schools
- Freedom Elementary School
- Deland Middle School
- Deland High School
Utilities
- Central Heating and Cooling System
- Underground Utilities
- Natural Gas Connected
- Tankless Water Heater
- Gas Water Heater
- High Speed Internet
- Cable TV Available
Community Details
- Specialty Management Co. Association, Phone Number (407) 647-2622
- Built by D. R. Horton
- Huntington Downs Subdivision, Easton Floorplan
Listing and Financial Details
- Tax Lot 65
- Assessor Parcel Number 34-17-30-07-00-0650
Ownership History
Purchase Details
Home Financials for this Owner
Home Financials are based on the most recent Mortgage that was taken out on this home.Purchase Details
Home Financials for this Owner
Home Financials are based on the most recent Mortgage that was taken out on this home.Purchase Details
Home Financials for this Owner
Home Financials are based on the most recent Mortgage that was taken out on this home.Similar Homes in the area
Home Values in the Area
Average Home Value in this Area
Purchase History
| Date | Type | Sale Price | Title Company |
|---|---|---|---|
| Warranty Deed | $586,000 | -- | |
| Warranty Deed | $434,900 | Landtrust Ttl Of Ctrl Fl Llc | |
| Special Warranty Deed | $370,000 | Dhi Title Of Florida Inc |
Mortgage History
| Date | Status | Loan Amount | Loan Type |
|---|---|---|---|
| Open | $468,800 | New Conventional | |
| Previous Owner | $349,179 | New Conventional | |
| Previous Owner | $369,100 | VA |
Property History
| Date | Event | Price | Change | Sq Ft Price |
|---|---|---|---|---|
| 03/10/2023 03/10/23 | Sold | $586,000 | -0.5% | $203 / Sq Ft |
| 01/25/2023 01/25/23 | Pending | -- | -- | -- |
| 01/06/2023 01/06/23 | For Sale | $589,000 | 0.0% | $204 / Sq Ft |
| 01/01/2023 01/01/23 | Pending | -- | -- | -- |
| 12/28/2022 12/28/22 | For Sale | $589,000 | +35.4% | $204 / Sq Ft |
| 05/03/2021 05/03/21 | Sold | $435,000 | 0.0% | $148 / Sq Ft |
| 03/19/2021 03/19/21 | Pending | -- | -- | -- |
| 03/05/2021 03/05/21 | Price Changed | $434,900 | 0.0% | $148 / Sq Ft |
| 03/05/2021 03/05/21 | For Sale | $434,900 | +4.8% | $148 / Sq Ft |
| 02/23/2021 02/23/21 | Pending | -- | -- | -- |
| 02/15/2021 02/15/21 | Price Changed | $414,900 | -0.7% | $141 / Sq Ft |
| 02/06/2021 02/06/21 | Price Changed | $417,900 | -0.3% | $142 / Sq Ft |
| 01/28/2021 01/28/21 | Price Changed | $419,000 | -0.1% | $143 / Sq Ft |
| 01/24/2021 01/24/21 | Price Changed | $419,500 | -0.1% | $143 / Sq Ft |
| 12/31/2020 12/31/20 | For Sale | $420,000 | -- | $143 / Sq Ft |
Tax History Compared to Growth
Tax History
| Year | Tax Paid | Tax Assessment Tax Assessment Total Assessment is a certain percentage of the fair market value that is determined by local assessors to be the total taxable value of land and additions on the property. | Land | Improvement |
|---|---|---|---|---|
| 2025 | $8,874 | $528,232 | $60,000 | $468,232 |
| 2024 | $8,874 | $495,827 | $55,000 | $440,827 |
| 2023 | $8,874 | $508,982 | $50,000 | $458,982 |
| 2022 | $7,809 | $409,041 | $50,000 | $359,041 |
| 2021 | $0 | $316,447 | $35,000 | $281,447 |
| 2020 | $659 | $32,000 | $32,000 | $0 |
| 2019 | $691 | $32,000 | $32,000 | $0 |
| 2018 | $248 | $11,000 | $11,000 | $0 |
Agents Affiliated with this Home
-
Kathy Aparo-Griffin

Seller's Agent in 2023
Kathy Aparo-Griffin
APARO-GRIFFIN PROPERTIES INC
(386) 748-0173
329 Total Sales
-
Brandi Crosby
B
Buyer's Agent in 2023
Brandi Crosby
LPT REALTY LLC
3 Total Sales
-
Maurice&Carolina Rogers

Seller's Agent in 2021
Maurice&Carolina Rogers
LPT REALTY, LLC
(978) 807-3735
80 Total Sales
Map
Source: Stellar MLS
MLS Number: O5914098
APN: 7034-07-00-0650
- 409 Nowell Loop
- 316 Nowell Loop
- 317 Nowell Loop
- 1204 Victoria Hills Dr N
- 1219 Victoria Hills Dr N Unit N
- 1219 Victoria Hills Dr N
- 1227 Victoria Hills Dr N
- 218 Wellington Woods Ave
- 470 Briarbrook Way
- 553 Adenmore Terrace
- 204 Wellington Woods Ave
- 518 Briarbrook Way
- 508 Morgan Wood Dr
- 255 Northcote Ct
- 425 Wedgeworth Ln
- 2480 Princeton Rd
- 2463 Princeton Rd
- 1020 Orange Camp Rd
- 2333 Southern Pines Place
- 521 Morgan Wood Dr
