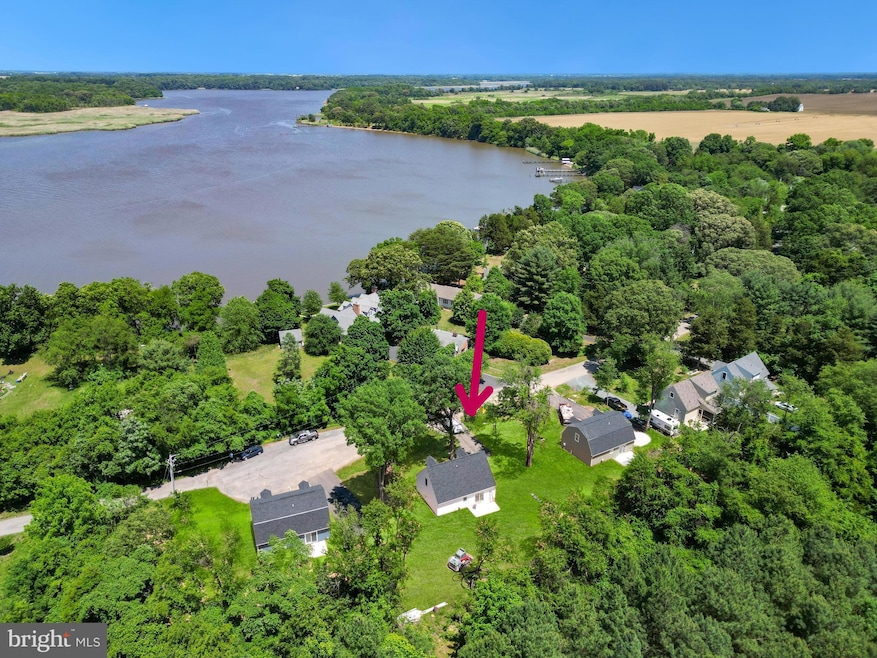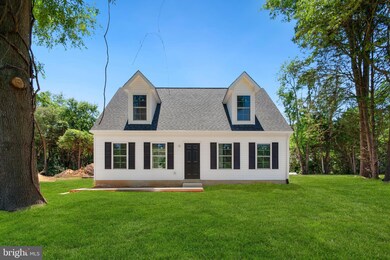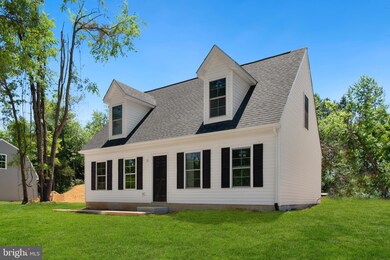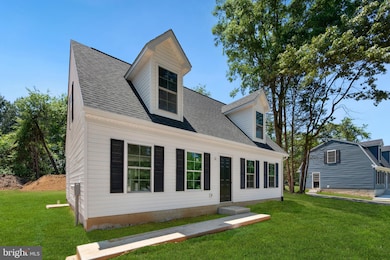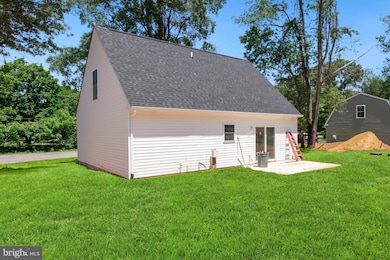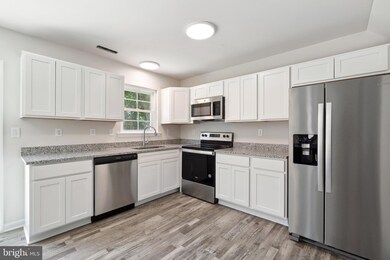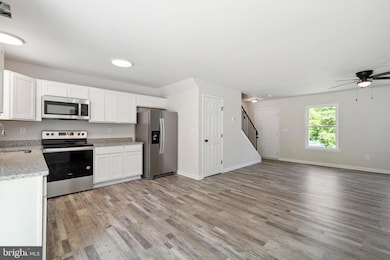
477 Pear Tree Point Rd Chestertown, MD 21620
Highlights
- New Construction
- River View
- Cape Cod Architecture
- Church Hill Elementary School Rated A-
- Open Floorplan
- Main Floor Bedroom
About This Home
As of March 2025Price Reduced!! Brand NEW home located within the much desired Queen Anne's County School District!! Three (3) bedrooms and Two and a half (2.5) baths. Water views of the Chester River and an open-concept layout. Stainless steel appliances in the kitchen, a main-level master suite with a walk-in closet. Upstairs, you'll find two more generously sized bedrooms and an additional full bathroom. High speed internet is available. The home is located at the end of a quiet, private street. Minutes to downtown Chestertown.
Queen Anne's County Impact Fees have been paid by the Seller.
Home Details
Home Type
- Single Family
Est. Annual Taxes
- $2,540
Year Built
- Built in 2024 | New Construction
Lot Details
- 0.41 Acre Lot
- Property is in excellent condition
- Property is zoned NC-20
Parking
- Driveway
Home Design
- Cape Cod Architecture
- Slab Foundation
- Shingle Roof
- Asphalt Roof
- Vinyl Siding
Interior Spaces
- 1,512 Sq Ft Home
- Property has 2 Levels
- Open Floorplan
- Ceiling Fan
- Recessed Lighting
- Double Pane Windows
- Combination Kitchen and Living
- Dining Area
- River Views
Kitchen
- Electric Oven or Range
- <<builtInMicrowave>>
- Dishwasher
- Stainless Steel Appliances
- Upgraded Countertops
Flooring
- Carpet
- Luxury Vinyl Plank Tile
Bedrooms and Bathrooms
- En-Suite Bathroom
Laundry
- Laundry on main level
- Washer and Dryer Hookup
Utilities
- Central Air
- Heat Pump System
- Well
- Electric Water Heater
- Septic Tank
Community Details
- No Home Owners Association
- Pear Tree Point Subdivision
Listing and Financial Details
- Tax Lot 20
- Assessor Parcel Number 1807018185
Ownership History
Purchase Details
Home Financials for this Owner
Home Financials are based on the most recent Mortgage that was taken out on this home.Purchase Details
Home Financials for this Owner
Home Financials are based on the most recent Mortgage that was taken out on this home.Purchase Details
Purchase Details
Home Financials for this Owner
Home Financials are based on the most recent Mortgage that was taken out on this home.Similar Homes in Chestertown, MD
Home Values in the Area
Average Home Value in this Area
Purchase History
| Date | Type | Sale Price | Title Company |
|---|---|---|---|
| Deed | $355,000 | Maryland First Title | |
| Deed | $144,000 | None Listed On Document | |
| Deed | $130,000 | None Available | |
| Deed | $42,300 | None Available |
Mortgage History
| Date | Status | Loan Amount | Loan Type |
|---|---|---|---|
| Open | $344,350 | New Conventional | |
| Previous Owner | $65,000 | Purchase Money Mortgage |
Property History
| Date | Event | Price | Change | Sq Ft Price |
|---|---|---|---|---|
| 03/21/2025 03/21/25 | Sold | $355,000 | +1.4% | $235 / Sq Ft |
| 03/02/2025 03/02/25 | Pending | -- | -- | -- |
| 02/25/2025 02/25/25 | Price Changed | $350,000 | -6.6% | $231 / Sq Ft |
| 01/15/2025 01/15/25 | Price Changed | $374,900 | -6.3% | $248 / Sq Ft |
| 05/24/2024 05/24/24 | For Sale | $399,900 | +455.4% | $264 / Sq Ft |
| 09/15/2023 09/15/23 | Sold | $72,000 | -10.0% | -- |
| 06/17/2023 06/17/23 | Pending | -- | -- | -- |
| 03/30/2023 03/30/23 | For Sale | $80,000 | -- | -- |
Tax History Compared to Growth
Tax History
| Year | Tax Paid | Tax Assessment Tax Assessment Total Assessment is a certain percentage of the fair market value that is determined by local assessors to be the total taxable value of land and additions on the property. | Land | Improvement |
|---|---|---|---|---|
| 2024 | $451 | $47,867 | $0 | $0 |
| 2023 | $420 | $44,533 | $0 | $0 |
| 2022 | $388 | $41,200 | $41,200 | $0 |
| 2021 | $0 | $41,200 | $41,200 | $0 |
| 2020 | $395 | $41,200 | $41,200 | $0 |
| 2019 | $406 | $42,300 | $42,300 | $0 |
| 2018 | $406 | $42,300 | $42,300 | $0 |
| 2017 | $406 | $42,300 | $0 | $0 |
| 2016 | -- | $42,300 | $0 | $0 |
| 2015 | $518 | $42,300 | $0 | $0 |
| 2014 | $518 | $42,300 | $0 | $0 |
Agents Affiliated with this Home
-
Clint Evans

Seller's Agent in 2025
Clint Evans
Cross Street Realtors LLC
(410) 708-0630
21 Total Sales
-
Casey Scattergood

Seller Co-Listing Agent in 2025
Casey Scattergood
Cross Street Realtors LLC
(201) 312-1230
45 Total Sales
-
Lona Todd

Buyer's Agent in 2025
Lona Todd
Taylor Properties
(410) 310-0222
74 Total Sales
-
Peter Heller

Seller's Agent in 2023
Peter Heller
Coldwell Banker Chesapeake Real Estate Company
(410) 708-3301
134 Total Sales
Map
Source: Bright MLS
MLS Number: MDQA2009842
APN: 07-018185
- 114 Ryan Ct
- 109 Wilton Rd
- 925 Round Top Rd
- 106 Wilton Rd
- 114 Darden Rd
- 128 Edmore Rd
- 107 Dutchess Rd
- 212 Central Dr
- 26933 Mallard Rd
- 118 Tuxedo Rd
- 26875 Mallard Rd
- 26889 Morgnec Rd
- 116 Pine Chip Rd
- 209 Rivershore Rd
- 0 East St
- 201 Birch Run Rd
- 134 Char Nor Manor Blvd
- 206 Barroll Dr
- 165 Char Nor Manor Blvd
- 117 N Water St Unit 1A
