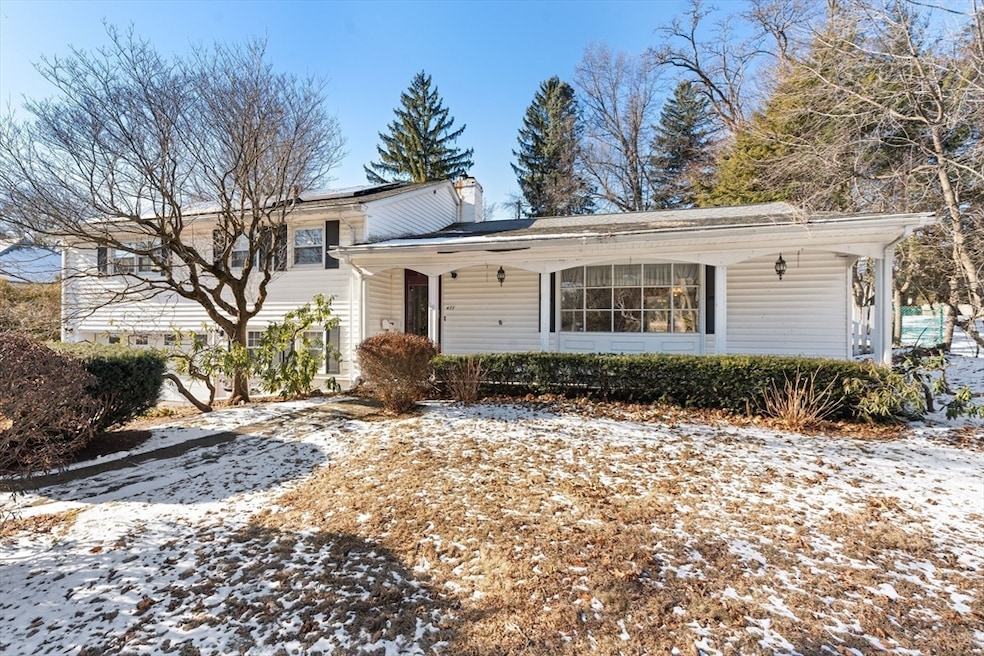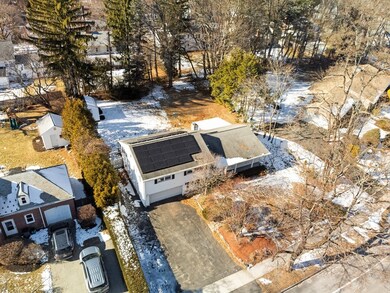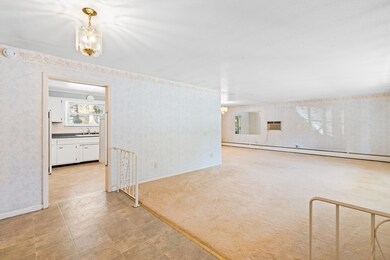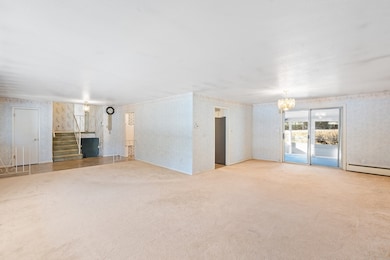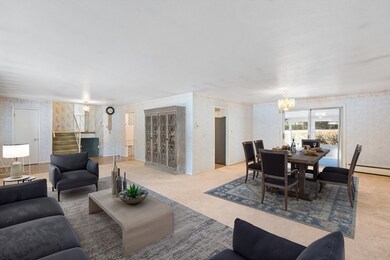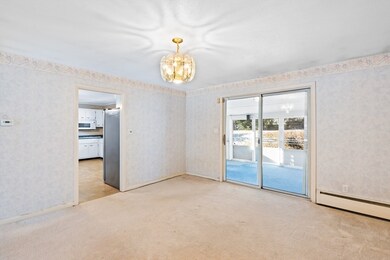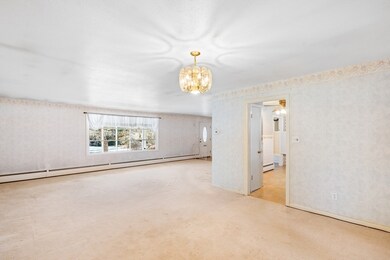
477 Salisbury St Worcester, MA 01609
Salisbury Street NeighborhoodHighlights
- Golf Course Community
- Solar Power System
- Raised Ranch Architecture
- Medical Services
- Property is near public transit
- Sun or Florida Room
About This Home
As of March 2025Discover the perfect blend of convenience and comfort in this raised ranch featuring 7 spacious rooms, 3 bedrooms, and 2.5 baths, complete with a 2-car garage. Ideally situated across the street from Assumption College, this home offers unmatched access to local amenities and a vibrant community. Enjoy the benefits of solar panels providing free electricity with a small fixed monthly payment for the lease reducing your energy costs while supporting a sustainable lifestyle. Whether you’re relaxing in the generously sized living spaces or appreciating the unbeatable location. Great starter home or flip. Needs flooring, new bathrooms, kitchen and interior paint.
Last Agent to Sell the Property
Keller Williams Realty North Central Listed on: 01/16/2025

Home Details
Home Type
- Single Family
Est. Annual Taxes
- $5,856
Year Built
- Built in 1963
Lot Details
- 0.37 Acre Lot
- Near Conservation Area
- Gentle Sloping Lot
- Cleared Lot
- Property is zoned RS-10
Parking
- 2 Car Attached Garage
- Tuck Under Parking
- Driveway
- Open Parking
- Off-Street Parking
Home Design
- Raised Ranch Architecture
- Frame Construction
- Shingle Roof
- Concrete Perimeter Foundation
Interior Spaces
- 1,796 Sq Ft Home
- Insulated Windows
- Insulated Doors
- Family Room with Fireplace
- Game Room
- Sun or Florida Room
- Partially Finished Basement
- Basement Fills Entire Space Under The House
Kitchen
- <<OvenToken>>
- Range<<rangeHoodToken>>
- Dishwasher
Flooring
- Wall to Wall Carpet
- Vinyl
Bedrooms and Bathrooms
- 3 Bedrooms
- Primary bedroom located on second floor
- <<tubWithShowerToken>>
Laundry
- Laundry on main level
- Laundry in Bathroom
- Washer and Dryer
Eco-Friendly Details
- Solar Power System
Outdoor Features
- Enclosed patio or porch
- Exterior Lighting
- Outdoor Storage
- Rain Gutters
Location
- Property is near public transit
- Property is near schools
Schools
- Flagg St Elementary School
- Forest Grove Middle School
- Doherty MHS High School
Utilities
- Cooling System Mounted In Outer Wall Opening
- Whole House Fan
- 1 Cooling Zone
- 2 Heating Zones
- Heating System Uses Oil
- Baseboard Heating
- Generator Hookup
- 220 Volts
- 150 Amp Service
- Power Generator
- Tankless Water Heater
Listing and Financial Details
- Assessor Parcel Number M:25 B:029 L:00004,1786346
Community Details
Overview
- No Home Owners Association
Amenities
- Medical Services
- Shops
Recreation
- Golf Course Community
Ownership History
Purchase Details
Similar Homes in Worcester, MA
Home Values in the Area
Average Home Value in this Area
Purchase History
| Date | Type | Sale Price | Title Company |
|---|---|---|---|
| Quit Claim Deed | -- | None Available | |
| Quit Claim Deed | -- | None Available |
Mortgage History
| Date | Status | Loan Amount | Loan Type |
|---|---|---|---|
| Open | $17,047 | Stand Alone Refi Refinance Of Original Loan | |
| Previous Owner | $336,700 | Stand Alone Refi Refinance Of Original Loan | |
| Previous Owner | $276,760 | FHA | |
| Previous Owner | $236,025 | VA | |
| Previous Owner | $224,999 | VA | |
| Previous Owner | $175,166 | Unknown | |
| Previous Owner | $153,000 | Unknown | |
| Previous Owner | $115,045 | Unknown | |
| Previous Owner | $130,000 | No Value Available | |
| Previous Owner | $120,000 | No Value Available | |
| Previous Owner | $136,500 | No Value Available |
Property History
| Date | Event | Price | Change | Sq Ft Price |
|---|---|---|---|---|
| 07/11/2025 07/11/25 | For Sale | $679,900 | +60.0% | $296 / Sq Ft |
| 03/07/2025 03/07/25 | Sold | $425,000 | -15.0% | $237 / Sq Ft |
| 02/14/2025 02/14/25 | Pending | -- | -- | -- |
| 02/09/2025 02/09/25 | Price Changed | $500,000 | -16.7% | $278 / Sq Ft |
| 01/25/2025 01/25/25 | Price Changed | $599,900 | -14.3% | $334 / Sq Ft |
| 01/16/2025 01/16/25 | For Sale | $699,900 | -- | $390 / Sq Ft |
Tax History Compared to Growth
Tax History
| Year | Tax Paid | Tax Assessment Tax Assessment Total Assessment is a certain percentage of the fair market value that is determined by local assessors to be the total taxable value of land and additions on the property. | Land | Improvement |
|---|---|---|---|---|
| 2025 | $6,009 | $455,600 | $126,300 | $329,300 |
| 2024 | $5,856 | $425,900 | $126,300 | $299,600 |
| 2023 | $5,730 | $399,600 | $107,700 | $291,900 |
| 2022 | $5,285 | $347,500 | $86,200 | $261,300 |
| 2021 | $5,558 | $341,400 | $68,900 | $272,500 |
| 2020 | $5,158 | $303,400 | $68,700 | $234,700 |
| 2019 | $5,355 | $297,500 | $68,800 | $228,700 |
| 2018 | $5,274 | $278,900 | $68,800 | $210,100 |
| 2017 | $5,211 | $271,100 | $68,800 | $202,300 |
| 2016 | $5,225 | $253,500 | $58,700 | $194,800 |
| 2015 | $5,088 | $253,500 | $58,700 | $194,800 |
| 2014 | $4,953 | $253,500 | $58,700 | $194,800 |
Agents Affiliated with this Home
-
Daniel Loring

Seller's Agent in 2025
Daniel Loring
Keller Williams Realty North Central
(978) 877-8001
1 in this area
233 Total Sales
Map
Source: MLS Property Information Network (MLS PIN)
MLS Number: 73327039
APN: WORC-000025-000029-000004
- 9 Dennison Rd
- 15 Mary Jane Cir
- 33 Aylesbury Rd
- 5 Old English Rd
- 15 Montclair Dr
- 5 Old Brook Dr
- 12 Romola Rd
- 18 Balder Rd
- 47 Hapgood Rd
- 2 Baiting Brook Ln Unit 71
- 21 Baiting Brook Ln Unit 60
- 14 Hancock Hill Dr
- 348 Salisbury St
- 7 Argyle St
- 69 Vassar St
- 11 Hancock Hill Dr
- 41 Eagle Rd
- 44 Berwick St
- 577 Grove St
- 1 Walter St
