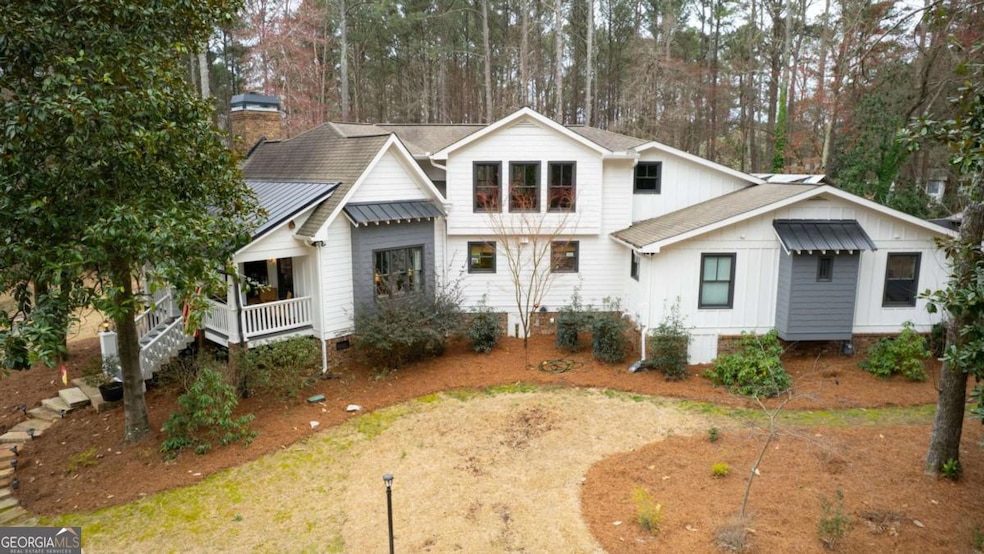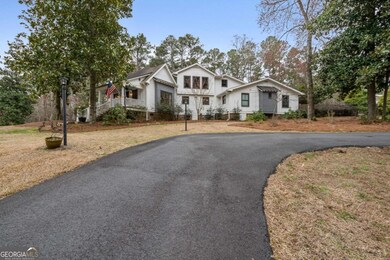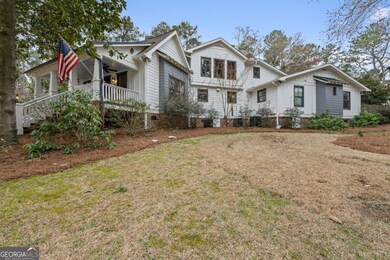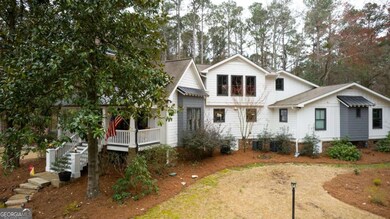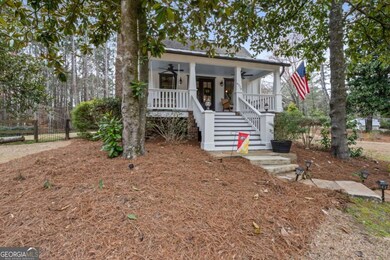Nestled in the heart of the countryside, this exquisite 5-bedroom, 3.5-bathroom country home effortlessly combines modern amenities with timeless charm, offering the perfect balance of comfort, style, and tranquility. Upon entering, you'll be welcomed by a spacious living room featuring a cozy fireplace, ideal for quiet evenings or entertaining guests. The open-concept kitchen is a chef's dream, showcasing pristine white cabinetry, a large island with ample seating, double ovens, granite countertops, recessed lighting, and a generously sized walk-in pantry. The kitchen seamlessly flows into the dining and living areas, creating an inviting space for family gatherings. The oversized primary suite is a true sanctuary, boasting a luxurious ensuite bath with a separate clawfoot tub, large walk-in shower, and double vanitiesCoeverything you need to unwind after a long day. Each additional bedroom offers ample space and natural light, with beautifully appointed bathrooms throughout. Convenience is key in this home, with a dedicated laundry room featuring a sink, abundant counter space, and plenty of storage for all your needs. The expansive media room, perfect for movie nights or game days, is thoughtfully designed with an attached office space, offering a private retreat for work or relaxation. Outdoors, this property truly shines. The expansive back patio and covered porch provide a serene space to enjoy breathtaking lake views, while the chicken coop and run offer the perfect setup for hobby farming. Additional storage is found in the large storage shed, while the spacious driveway provides ample parking for cars, boats, and even a golf cart. This stunning country estate offers everything you need for peaceful rural living, while still being close to modern conveniences. DonCOt miss the opportunity to make this charming home your own.

