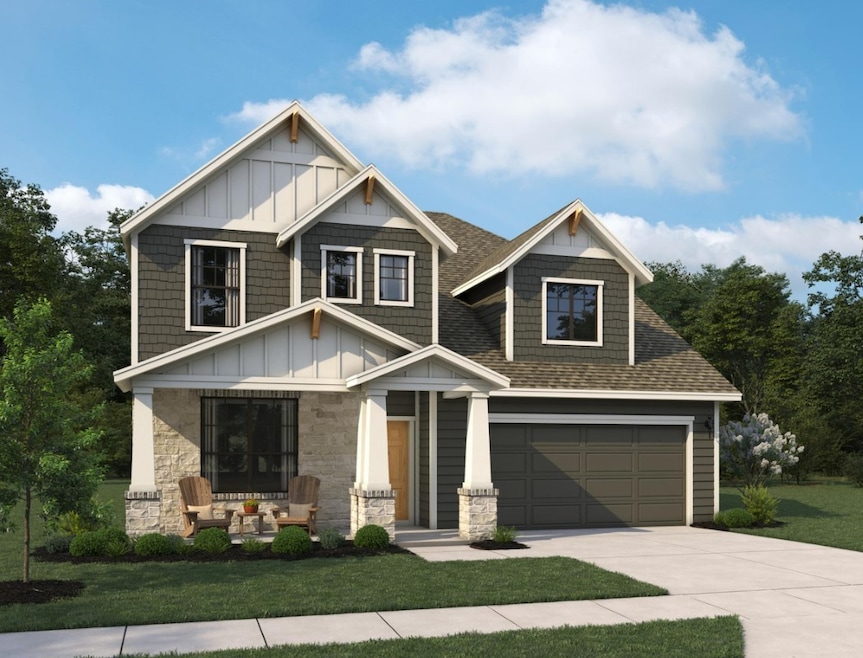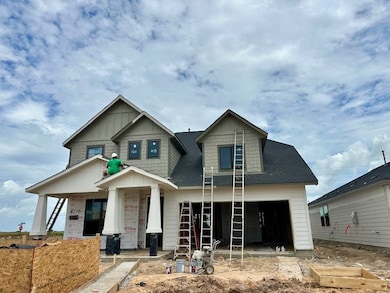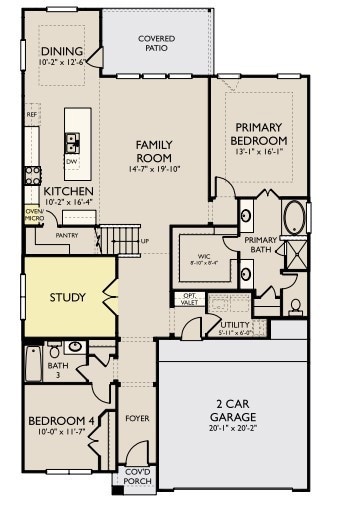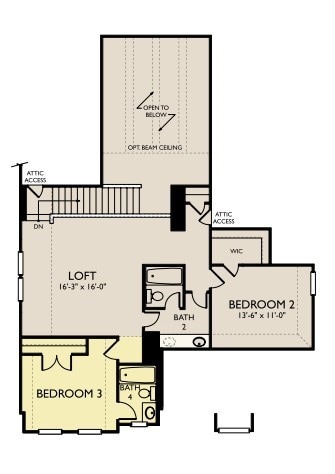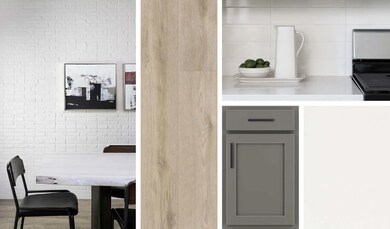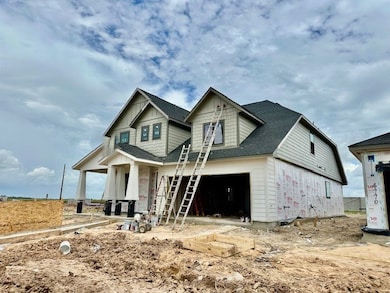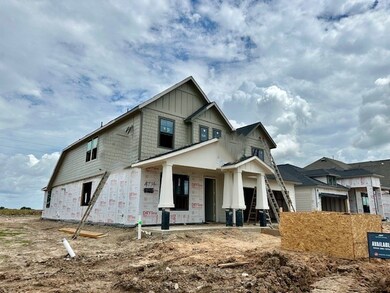
4774 Ara Dr Clodine, TX 77469
Estimated payment $3,549/month
Highlights
- Under Construction
- Deck
- Quartz Countertops
- Reading Junior High School Rated A
- Traditional Architecture
- Covered patio or porch
About This Home
Experience modern living in the Cypress home plan, featuring 2 bedrooms down plus a private study with French doors. Situated with no rear neighbors and a concrete-built fence for added privacy and sound barrier, this home is also within walking distance to the 1824 Community Center. The open-concept layout showcases soaring ceilings in the family room and a clear view of the upstairs game room. A chef’s kitchen with built-in stainless steel appliances, walk-in pantry, and sleek gray cabinetry blends style and functionality. The luxurious primary suite includes a tray ceiling and double-door entry to a spa-like bath with soaking tub, separate vanities, and standalone shower. Highlights include 8' doors on the first floor, wrought iron spindles, covered patio with gas/water lines, and an irrigation system. Located in Austin Point with access to miles of trails, sports areas, a food truck court, beer garden, and outdoor concert space.
Home Details
Home Type
- Single Family
Year Built
- Built in 2025 | Under Construction
Lot Details
- 6,000 Sq Ft Lot
- Back Yard Fenced
- Sprinkler System
HOA Fees
- $117 Monthly HOA Fees
Parking
- 2 Car Attached Garage
- Garage Door Opener
Home Design
- Traditional Architecture
- Brick Exterior Construction
- Slab Foundation
- Composition Roof
- Cement Siding
- Stone Siding
Interior Spaces
- 2,743 Sq Ft Home
- 1-Story Property
- Ceiling Fan
- Fire and Smoke Detector
- Washer and Electric Dryer Hookup
Kitchen
- Gas Oven
- Gas Range
- Free-Standing Range
- Microwave
- Dishwasher
- Quartz Countertops
- Disposal
Flooring
- Carpet
- Tile
- Vinyl Plank
- Vinyl
Bedrooms and Bathrooms
- 4 Bedrooms
- 4 Full Bathrooms
Eco-Friendly Details
- Energy-Efficient Thermostat
Outdoor Features
- Deck
- Covered patio or porch
Schools
- Velasquez Elementary School
- Reading Junior High School
- George Ranch High School
Utilities
- Central Heating and Cooling System
- Heating System Uses Gas
- Programmable Thermostat
Community Details
- Austin Point Residential Associat Association, Phone Number (713) 252-3581
- Built by Ashton Woods
- Austin Point Subdivision
Map
Home Values in the Area
Average Home Value in this Area
Property History
| Date | Event | Price | Change | Sq Ft Price |
|---|---|---|---|---|
| 07/15/2025 07/15/25 | Price Changed | $524,880 | -2.1% | $191 / Sq Ft |
| 07/07/2025 07/07/25 | For Sale | $536,356 | -- | $196 / Sq Ft |
Similar Homes in Clodine, TX
Source: Houston Association of REALTORS®
MLS Number: 32255097
- 10806 Anthonomus Way
- 13819 Lakeview Meadow Dr
- 10819 Herbaceum Ct
- 2430 Dewford Falls Dr
- 2306 Ocean Pass Ln
- 2718 Ocean Pass Ln
- 6423 Brazos Trl Dr
- 5010 Lavaridge Dr
- 7927 Elk Grove Ln
- 7919 Caribou Valley Ct
- 2239 Ginger Trail Ln
- 2211 Keystone Ridge Ln
- 7603 Rainy Valley Ln
- 8634 Vacek Crossing Way
- 8627 Vacek Crossing Way
- 8538 Ora Meadows Dr
- 3827 Middlecrest Ln
- 7531 Irby Cobb Blvd
- 7123 Northchase Ln
- 8558 Ora Meadows Dr
