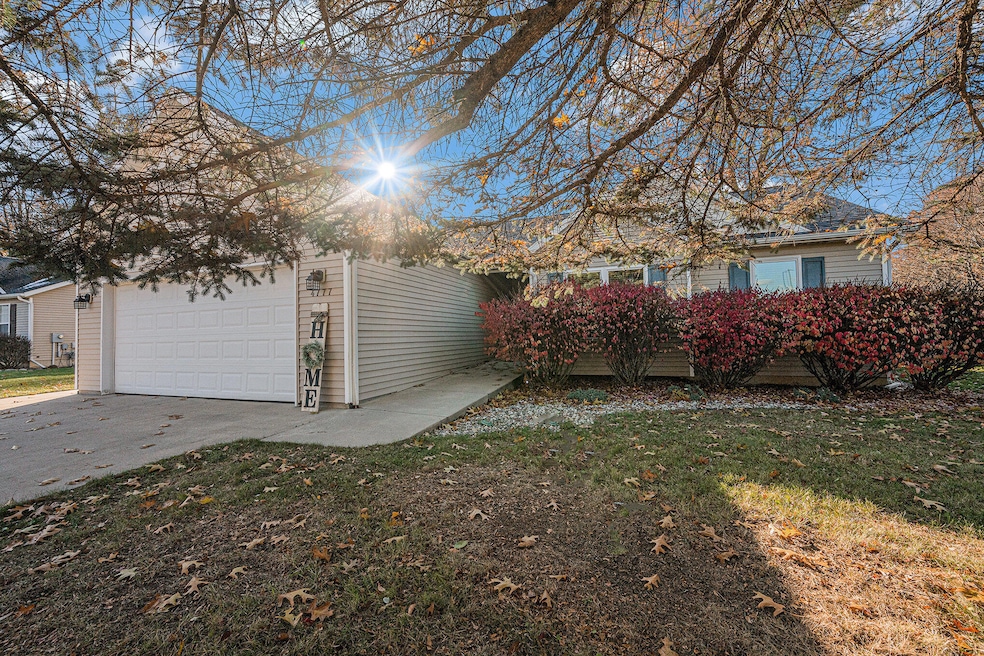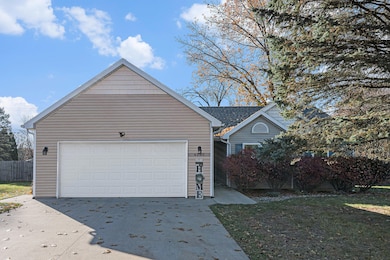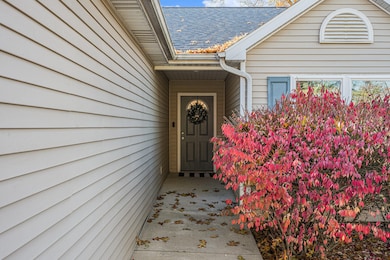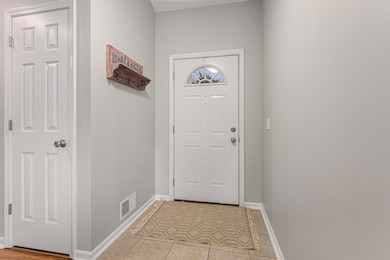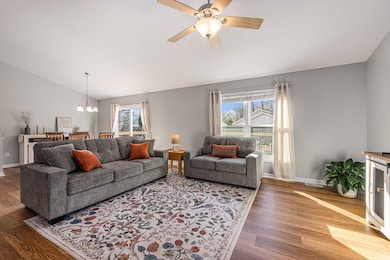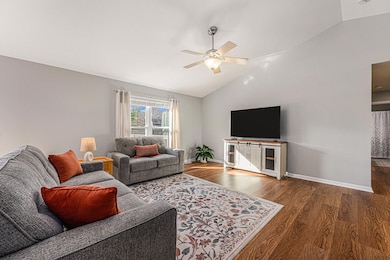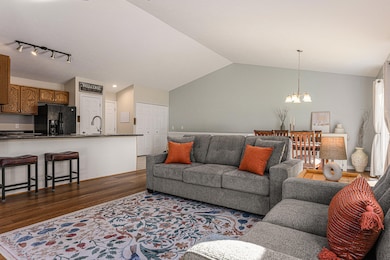4777 Kaline Ave Kalamazoo, MI 49009
Parkview Hills NeighborhoodEstimated payment $2,027/month
Highlights
- 0.34 Acre Lot
- Vaulted Ceiling
- Eat-In Kitchen
- 12th Street Elementary School Rated A-
- 2 Car Attached Garage
- Storm Windows
About This Home
Your ideal move-in ready ranch home in serene Portage location, features 3 bedrooms and 2 full baths. Experience the spacious open-flow design of the Living, Dining & Kitchen that is not only inviting but also functional with defined areas. Designed layout includes: Living Room with vaulted ceiling, Kitchen with newer appliances, and Dining Area highlighted with sliding door that opens onto a custom crafted deck for entertaining. The fully fenced backyard provides safety and privacy. Cozy up to the warmth of your built-in fire pit. Peace of mind with central air conditioning and brand NEW 2025 Roof. Main floor complete with laundry, pantry, Luxury vinyl plank flooring, carpeted bedrooms and well appointed Kitchen - all appliances remain. Enter the lower level of possibilities-Create a large family room, office, workshop, bedroom w/ egress window and a future full bathroom partially plumbed. Immediate possession available at close of sale. All offers reviewed on Tues, 11/18 @3:00
Open House Schedule
-
Saturday, November 15, 202510:00 am to 3:00 pm11/15/2025 10:00:00 AM +00:0011/15/2025 3:00:00 PM +00:00Add to Calendar
Home Details
Home Type
- Single Family
Est. Annual Taxes
- $5,423
Year Built
- Built in 2005
Lot Details
- 0.34 Acre Lot
- Lot Dimensions are 72 x 121
- Property fronts a private road
- Privacy Fence
- Shrub
- Back Yard Fenced
- Property is zoned RS5, RS5
HOA Fees
- $2 Monthly HOA Fees
Parking
- 2 Car Attached Garage
Home Design
- Composition Roof
- Vinyl Siding
Interior Spaces
- 1,472 Sq Ft Home
- 1-Story Property
- Vaulted Ceiling
- Ceiling Fan
- Window Screens
- Storm Windows
Kitchen
- Eat-In Kitchen
- Range
- Microwave
- Dishwasher
- Snack Bar or Counter
Flooring
- Carpet
- Vinyl
Bedrooms and Bathrooms
- 3 Main Level Bedrooms
- 2 Full Bathrooms
Laundry
- Laundry on main level
- Dryer
- Washer
Basement
- Basement Fills Entire Space Under The House
- Basement Window Egress
Outdoor Features
- Patio
- Play Equipment
Utilities
- Forced Air Heating and Cooling System
- Heating System Uses Natural Gas
- Natural Gas Water Heater
Community Details
Overview
- Rosewood Subdivision
Recreation
- Community Playground
Map
Home Values in the Area
Average Home Value in this Area
Tax History
| Year | Tax Paid | Tax Assessment Tax Assessment Total Assessment is a certain percentage of the fair market value that is determined by local assessors to be the total taxable value of land and additions on the property. | Land | Improvement |
|---|---|---|---|---|
| 2025 | $5,423 | $155,100 | $0 | $0 |
| 2024 | $3,080 | $133,400 | $0 | $0 |
| 2023 | $2,936 | $118,600 | $0 | $0 |
| 2022 | $4,918 | $111,000 | $0 | $0 |
| 2021 | $4,756 | $103,600 | $0 | $0 |
| 2020 | $4,657 | $93,000 | $0 | $0 |
| 2019 | $2,920 | $85,100 | $0 | $0 |
| 2018 | $2,851 | $73,300 | $0 | $0 |
| 2017 | $2,914 | $72,900 | $0 | $0 |
| 2016 | $2,914 | $69,500 | $0 | $0 |
| 2015 | $2,914 | $67,000 | $0 | $0 |
| 2014 | $2,914 | $61,800 | $0 | $0 |
Property History
| Date | Event | Price | List to Sale | Price per Sq Ft | Prior Sale |
|---|---|---|---|---|---|
| 11/13/2025 11/13/25 | For Sale | $298,900 | +75.8% | $203 / Sq Ft | |
| 11/07/2019 11/07/19 | Sold | $170,000 | -5.6% | $115 / Sq Ft | View Prior Sale |
| 10/07/2019 10/07/19 | Pending | -- | -- | -- | |
| 09/26/2019 09/26/19 | For Sale | $180,000 | -- | $122 / Sq Ft |
Purchase History
| Date | Type | Sale Price | Title Company |
|---|---|---|---|
| Warranty Deed | $170,000 | Chicago Title Of Mi Inc | |
| Warranty Deed | -- | Devon Title |
Mortgage History
| Date | Status | Loan Amount | Loan Type |
|---|---|---|---|
| Previous Owner | $128,600 | Purchase Money Mortgage |
Source: MichRIC
MLS Number: 25058100
APN: 06-31-316-001
- 4797 Foxfire Trail Unit 21
- 4673 Foxfire Trail
- 5476 Sundowner Ln
- 4505 Foxfire Trail Unit 61
- Elements 2390 Plan at Misty Creek
- 5020 Misty Creek Dr
- 3804 Blackberry Ln
- 4633 Chasemoor Dr
- 4040 Greenleaf Cir Unit 207
- 3884 Greenleaf Cir
- V/L W North Ave
- 3851 Greenleaf Cir
- 3129 S 11th St
- 5491 W On Ave
- 2963 S 11th St
- 5322 Lynhill St
- 3617 Wedgwood Dr
- 4417 Lake Forest Dr
- 5959 W N Ave
- 2920 Amherst Ave
- 3707 Greenleaf Blvd
- 4805 Fox Valley Dr
- 3707 Greenleaf Cir
- 5749 Stadium Dr
- 2487 Chestnut Hills Dr
- 3740 Winchell Ave
- 5295 Voyager
- 4412 Ridgeway Cir
- 1842 S 11th St
- 6095 Annas Ln
- 1800 S 11th St
- 5923 Angling Rd Unit Furnished Angling Rental
- 1653 S 11th St
- 6675 Tall Oaks Dr
- 3080 Mill Creek Dr
- 2890 S 9th St
- 6639 Mill Creek Dr Unit B
- 4101 W Michigan Ave
- 3814 Pine Terrace Blvd
- 5935 S 9th St
