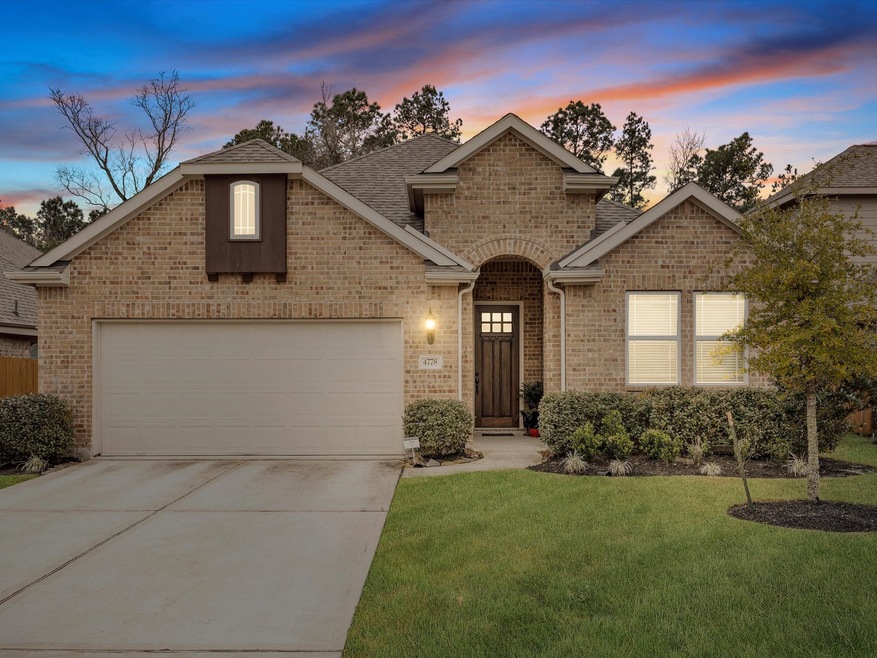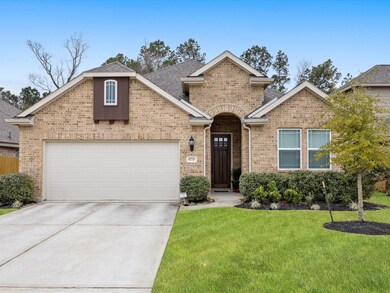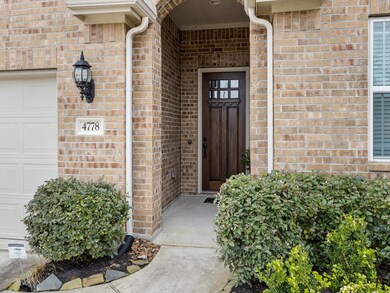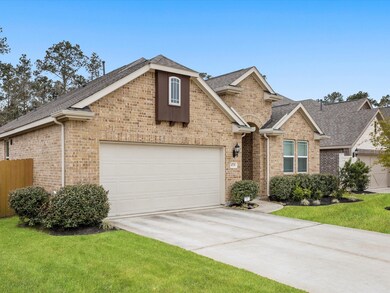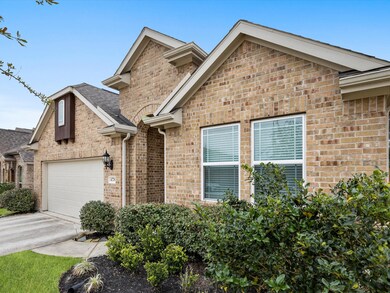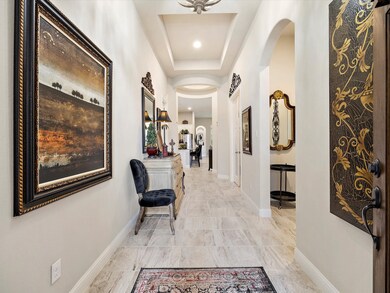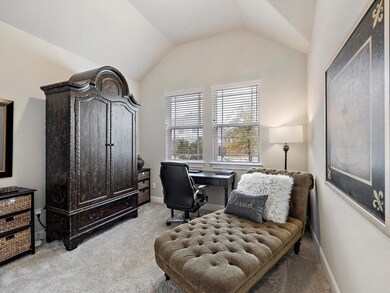
4778 Misty Ranch Dr Spring, TX 77386
Harmony NeighborhoodHighlights
- Deck
- Traditional Architecture
- Granite Countertops
- Snyder Elementary School Rated A
- High Ceiling
- Community Pool
About This Home
As of April 2022Experience the captivating WOODED view of this Harmony Village 1 story residence where architectural detailing is carefully considered & meticulously planned! There is an open feeling & flow where everyone feels welcomed & at home! The grandeur of the open living room/kitchen flows naturally to the outdoor living space. The backyard retreat features a covered patio & a wrought iron fence that opens to the natural wooded views. Double doors open into the sparkling gem of a MST bath with an immense divided walk-in closet. Luxurious features include:a generous amount of natural light, a soothing neutral palette, premium lot, custom blinds, solar shades, dbl doors entry to dining/study, flex room, elliptical arch, recessed circular ceiling in entry, rooms are designed w/ great proportions, 11 ft ceilings, 8ft upgraded doors, 42” kitchen cabinets, expansive upgraded tile flooring & ceiling fans in all bdrms, Easy access to HWY 99, I-45, Hardy Toll Road. Please measure for precise room sizes
Last Agent to Sell the Property
Robin Culet
RE/MAX Universal License #0334689 Listed on: 03/05/2022

Home Details
Home Type
- Single Family
Est. Annual Taxes
- $8,326
Year Built
- Built in 2018
Lot Details
- 6,623 Sq Ft Lot
- Property is Fully Fenced
- Sprinkler System
HOA Fees
- $130 Monthly HOA Fees
Parking
- 2 Car Attached Garage
- Garage Door Opener
- Driveway
Home Design
- Traditional Architecture
- Brick Exterior Construction
- Slab Foundation
- Composition Roof
- Wood Siding
- Radiant Barrier
Interior Spaces
- 2,226 Sq Ft Home
- 1-Story Property
- High Ceiling
- Window Treatments
- Formal Entry
- Family Room Off Kitchen
- Living Room
- Dining Room
- Utility Room
- Washer and Electric Dryer Hookup
- Tile Flooring
Kitchen
- Breakfast Bar
- Gas Cooktop
- <<microwave>>
- Dishwasher
- Kitchen Island
- Granite Countertops
- Disposal
Bedrooms and Bathrooms
- 3 Bedrooms
- 3 Full Bathrooms
- Double Vanity
- Single Vanity
- Soaking Tub
- <<tubWithShowerToken>>
- Separate Shower
Home Security
- Security System Owned
- Fire and Smoke Detector
Eco-Friendly Details
- Energy-Efficient Windows with Low Emissivity
Outdoor Features
- Deck
- Covered patio or porch
Schools
- Broadway Elementary School
- York Junior High School
- Grand Oaks High School
Utilities
- Central Heating and Cooling System
- Heating System Uses Gas
Community Details
Overview
- Harmony Community Association, Phone Number (877) 253-9689
- Built by Gehan
- Harmony Village Subdivision
Recreation
- Community Pool
Ownership History
Purchase Details
Home Financials for this Owner
Home Financials are based on the most recent Mortgage that was taken out on this home.Purchase Details
Home Financials for this Owner
Home Financials are based on the most recent Mortgage that was taken out on this home.Similar Homes in Spring, TX
Home Values in the Area
Average Home Value in this Area
Purchase History
| Date | Type | Sale Price | Title Company |
|---|---|---|---|
| Deed | -- | University Title Company | |
| Vendors Lien | -- | Empire Title Co Ltd |
Mortgage History
| Date | Status | Loan Amount | Loan Type |
|---|---|---|---|
| Open | $363,298 | FHA | |
| Previous Owner | $219,900 | New Conventional | |
| Previous Owner | $218,857 | New Conventional |
Property History
| Date | Event | Price | Change | Sq Ft Price |
|---|---|---|---|---|
| 07/17/2025 07/17/25 | For Rent | $2,900 | 0.0% | -- |
| 07/17/2025 07/17/25 | For Sale | $395,000 | 0.0% | $177 / Sq Ft |
| 05/28/2024 05/28/24 | Rented | $2,700 | 0.0% | -- |
| 05/23/2024 05/23/24 | Under Contract | -- | -- | -- |
| 05/02/2024 05/02/24 | For Rent | $2,700 | -1.8% | -- |
| 08/20/2022 08/20/22 | Off Market | $2,750 | -- | -- |
| 08/19/2022 08/19/22 | Rented | $2,800 | +1.8% | -- |
| 08/11/2022 08/11/22 | Under Contract | -- | -- | -- |
| 08/03/2022 08/03/22 | Price Changed | $2,750 | -1.6% | $1 / Sq Ft |
| 07/14/2022 07/14/22 | For Rent | $2,795 | 0.0% | -- |
| 04/14/2022 04/14/22 | Sold | -- | -- | -- |
| 03/13/2022 03/13/22 | Pending | -- | -- | -- |
| 03/05/2022 03/05/22 | For Sale | $370,000 | -- | $166 / Sq Ft |
Tax History Compared to Growth
Tax History
| Year | Tax Paid | Tax Assessment Tax Assessment Total Assessment is a certain percentage of the fair market value that is determined by local assessors to be the total taxable value of land and additions on the property. | Land | Improvement |
|---|---|---|---|---|
| 2024 | $9,879 | $401,661 | $32,188 | $369,473 |
| 2023 | $9,993 | $398,820 | $32,190 | $366,630 |
| 2022 | $8,436 | $309,550 | $32,190 | $336,110 |
| 2021 | $8,326 | $281,410 | $32,190 | $249,220 |
| 2020 | $8,685 | $272,740 | $32,190 | $240,550 |
| 2019 | $8,851 | $267,870 | $32,190 | $235,680 |
Agents Affiliated with this Home
-
Nayara Bautista
N
Seller's Agent in 2025
Nayara Bautista
CB&A, Realtors
(713) 393-9323
23 Total Sales
-
Rafael Perez

Seller Co-Listing Agent in 2025
Rafael Perez
CB&A, Realtors
(832) 642-7246
202 Total Sales
-
Maria Hope McKeever
M
Buyer's Agent in 2024
Maria Hope McKeever
Prime Realty Group
(281) 487-3471
4 Total Sales
-
Stephanie Cribbs
S
Seller's Agent in 2022
Stephanie Cribbs
Cribbs Real Estate Group LLC
(832) 539-4140
62 in this area
123 Total Sales
-
R
Seller's Agent in 2022
Robin Culet
RE/MAX
-
Tony Burt

Seller Co-Listing Agent in 2022
Tony Burt
RE/MAX
(832) 372-7653
1 in this area
42 Total Sales
Map
Source: Houston Association of REALTORS®
MLS Number: 56982989
APN: 5712-09-06300
- 27918 Creek Flat Dr
- 4430 Lone Alcove Dr
- 4609 Autumn Morning Dr
- 28130 Aspen Horizon Dr
- 4503 Overlook Bend Dr
- 4545 New Country Dr
- 4423 Mimic Dr
- 27806 Prairie Square Ct
- 4542 Shallow Ember Dr
- 4322 Tawny Timber Dr
- 4239 Green Landing Dr
- 4319 Imperial Gardens Dr
- 27817 Ellie Oak Ln
- 4211 Green Landing Dr
- 27992 Lone Hollow Ln
- 28036 Rocky Heights Dr
- 4138 Angling Ln
- 27310 Tropper Hill Ln
- 28011 Langsdale Ct
- 27318 Tropper Hill Ln
