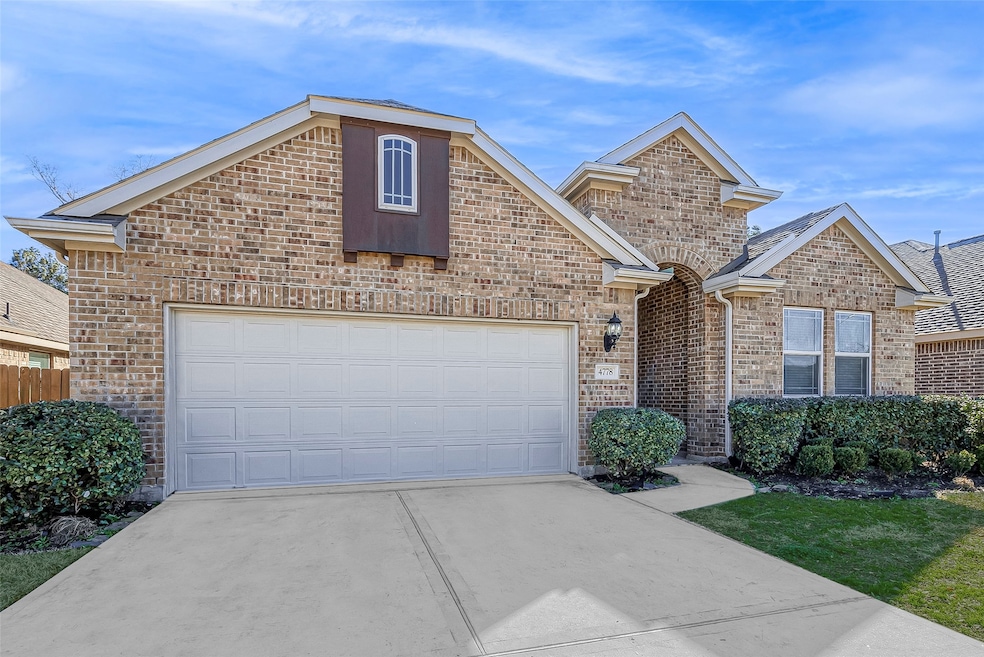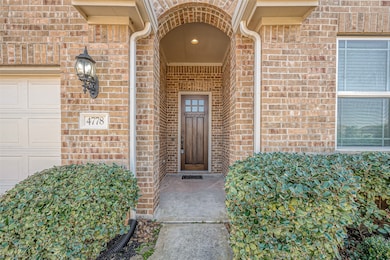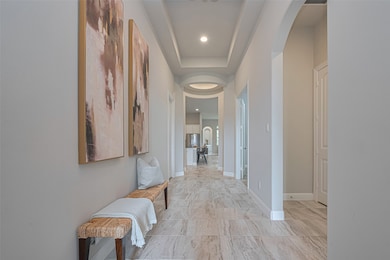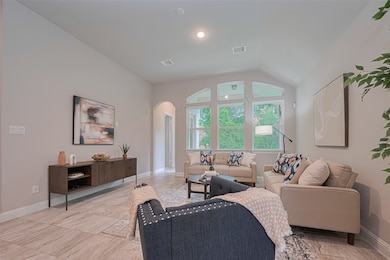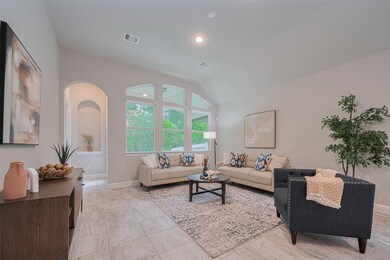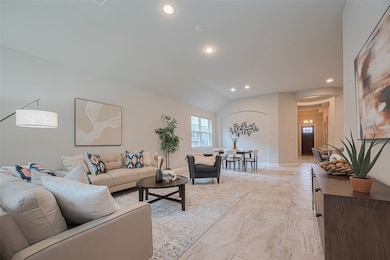4778 Misty Ranch Dr Spring, TX 77386
Harmony NeighborhoodHighlights
- Fitness Center
- Traditional Architecture
- Granite Countertops
- Snyder Elementary School Rated A
- High Ceiling
- Community Pool
About This Home
You are going to love this property! Welcome to the only active home in Harmony Village with 3 full bedrooms, an extra home/office, playroom, or guest space. This is a rare find that gives you all the comfort and flexibility your family needs. With 2,226 sqft all on one level, this home sits in the heart of the highly-rated Conroe ISD, an amazing school district known for its top-notch education. Inside the house, you will find high ceilings, granite countertops, and an open-concept layout that instantly feels warm and inviting. Even better? The refrigerator, washer, and dryer are all included so that you can move without any hassle. And one of the BEST FEATURES? No BACK NEIGHBORS, giving you extra privacy to enjoy your backyard. This home truly has it all. Come take a look and feel what it's like to be welcomed into your future HOME!
Home Details
Home Type
- Single Family
Est. Annual Taxes
- $9,879
Year Built
- Built in 2018
Lot Details
- 6,621 Sq Ft Lot
- North Facing Home
- Back Yard Fenced
- Sprinkler System
Parking
- 2 Car Attached Garage
Home Design
- Traditional Architecture
Interior Spaces
- 2,226 Sq Ft Home
- 1-Story Property
- High Ceiling
- Ceiling Fan
- Family Room Off Kitchen
- Living Room
- Combination Kitchen and Dining Room
- Home Office
- Utility Room
Kitchen
- Breakfast Bar
- Gas Oven
- Gas Range
- Microwave
- Dishwasher
- Kitchen Island
- Granite Countertops
- Pots and Pans Drawers
- Disposal
Flooring
- Carpet
- Tile
Bedrooms and Bathrooms
- 3 Bedrooms
- 3 Full Bathrooms
- Double Vanity
- Soaking Tub
- Bathtub with Shower
- Separate Shower
Laundry
- Dryer
- Washer
Eco-Friendly Details
- Energy-Efficient HVAC
- Energy-Efficient Thermostat
Schools
- Ann K. Snyder Elementary School
- York Junior High School
- Grand Oaks High School
Utilities
- Central Heating and Cooling System
- Heating System Uses Gas
- Programmable Thermostat
Listing and Financial Details
- Property Available on 7/17/25
- 12 Month Lease Term
Community Details
Overview
- Harmony Village Subdivision
Recreation
- Community Playground
- Fitness Center
- Community Pool
- Park
Pet Policy
- Call for details about the types of pets allowed
- Pet Deposit Required
Map
Source: Houston Association of REALTORS®
MLS Number: 28416484
APN: 5712-09-06300
- 27918 Creek Flat Dr
- 4430 Lone Alcove Dr
- 4609 Autumn Morning Dr
- 28130 Aspen Horizon Dr
- 4503 Overlook Bend Dr
- 4545 New Country Dr
- 4423 Mimic Dr
- 27806 Prairie Square Ct
- 4542 Shallow Ember Dr
- 4322 Tawny Timber Dr
- 4239 Green Landing Dr
- 4319 Imperial Gardens Dr
- 27817 Ellie Oak Ln
- 4211 Green Landing Dr
- 27992 Lone Hollow Ln
- 28036 Rocky Heights Dr
- 4138 Angling Ln
- 27310 Tropper Hill Ln
- 28011 Langsdale Ct
- 27318 Tropper Hill Ln
- 4641 Autumn Morning Dr
- 4619 Sequoia Echo Dr
- 4643 Sequoia Echo Dr
- 4332 Tawny Timber Dr
- 4239 Green Landing Dr
- 2916 Libretto Reach Dr
- 28011 Langsdale Ct
- 25334 Terrain Park Dr
- 3318 Falcon Trail Dr
- 24307 Oriole Summit Dr
- 23434 Stahl Creeks Ln
- 5227 Castlebury Meadows Dr
- 5115 Belmont Hill Ct
- 23342 Stahl Creeks Ln
- 3850 Chapman Bluff Dr
- 3031 Peerless Pass Ct
- 27976 Seger Bend Trail
- 5742 Indigo Ridge Ct
- 25110 Twister Tr
- 28011 Clapton Path
