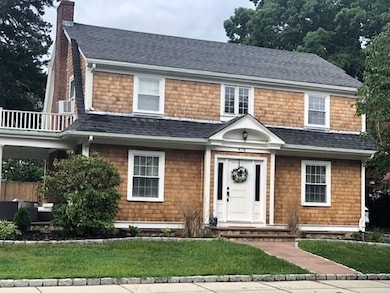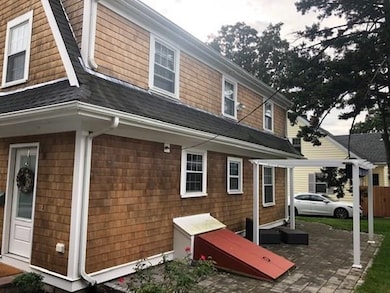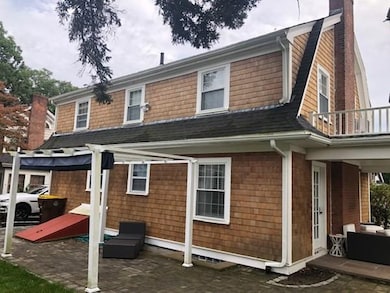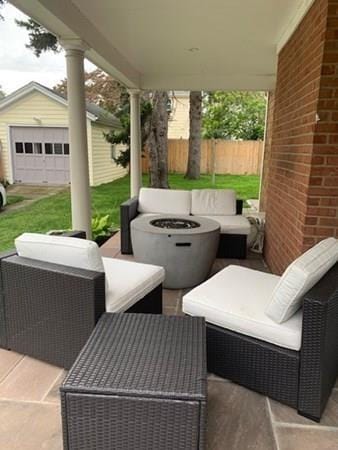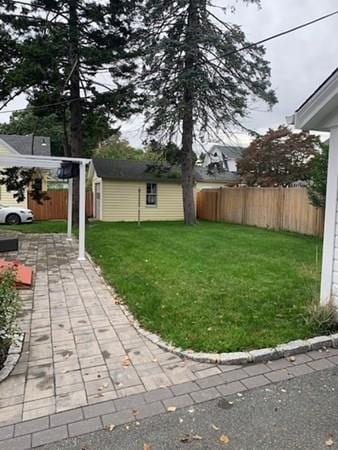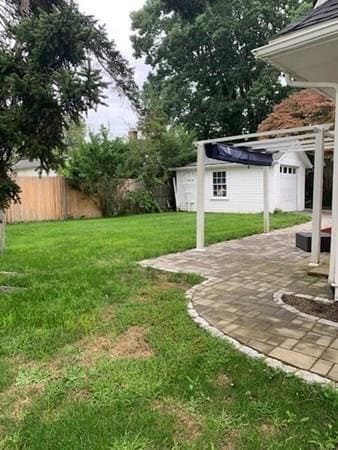
478 Harvard St Fall River, MA 02720
Highlands-Fall River NeighborhoodHighlights
- Wood Flooring
- Porch
- Heating System Uses Steam
- Wine Refrigerator
- Patio
About This Home
As of November 2020This is a must see!! Beautifully renovated Dutch Colonial in the Upper Highlands neighborhood!! The kitchen is a cooks dream with custom gray shaker cabinets, recessed lighting, sparkling white quartz counter tops, farmer sink, wine cooler, pot filler and stainless steal appliances. Walk through the french doors into the master bedroom with huge custom walk-in closet. Some other features of this home are one car detached garage, full basement, irrigation system, stone patio and side stone porch. Home is absolutely move in ready!! This property will not last at this price!! Showings will start on 09/19-09/20 from 11am-1pm.
Home Details
Home Type
- Single Family
Est. Annual Taxes
- $5,080
Year Built
- Built in 1925
Lot Details
- Year Round Access
- Sprinkler System
Parking
- 1 Car Garage
Kitchen
- Range<<rangeHoodToken>>
- <<microwave>>
- Dishwasher
- Wine Refrigerator
Flooring
- Wood
- Tile
Outdoor Features
- Patio
- Porch
Utilities
- Window Unit Cooling System
- Heating System Uses Steam
- Heating System Uses Gas
- Natural Gas Water Heater
Additional Features
- Basement
Listing and Financial Details
- Assessor Parcel Number M:0R-04 B:0000 L:0114
Ownership History
Purchase Details
Purchase Details
Similar Homes in Fall River, MA
Home Values in the Area
Average Home Value in this Area
Purchase History
| Date | Type | Sale Price | Title Company |
|---|---|---|---|
| Deed | -- | -- | |
| Deed | -- | -- |
Mortgage History
| Date | Status | Loan Amount | Loan Type |
|---|---|---|---|
| Open | $218,000 | Stand Alone Refi Refinance Of Original Loan | |
| Closed | $213,675 | FHA | |
| Closed | $171,000 | New Conventional |
Property History
| Date | Event | Price | Change | Sq Ft Price |
|---|---|---|---|---|
| 11/27/2020 11/27/20 | Sold | $389,000 | +2.4% | $246 / Sq Ft |
| 10/10/2020 10/10/20 | Pending | -- | -- | -- |
| 09/29/2020 09/29/20 | Price Changed | $379,900 | -5.0% | $240 / Sq Ft |
| 09/16/2020 09/16/20 | For Sale | $399,900 | +122.2% | $252 / Sq Ft |
| 02/25/2015 02/25/15 | Sold | $180,000 | 0.0% | $114 / Sq Ft |
| 11/23/2014 11/23/14 | Pending | -- | -- | -- |
| 11/17/2014 11/17/14 | Off Market | $180,000 | -- | -- |
| 10/18/2014 10/18/14 | For Sale | $199,900 | +11.1% | $126 / Sq Ft |
| 09/25/2014 09/25/14 | Off Market | $180,000 | -- | -- |
| 09/23/2014 09/23/14 | For Sale | $199,900 | -- | $126 / Sq Ft |
Tax History Compared to Growth
Tax History
| Year | Tax Paid | Tax Assessment Tax Assessment Total Assessment is a certain percentage of the fair market value that is determined by local assessors to be the total taxable value of land and additions on the property. | Land | Improvement |
|---|---|---|---|---|
| 2025 | $5,080 | $443,700 | $132,600 | $311,100 |
| 2024 | $4,771 | $415,200 | $127,500 | $287,700 |
| 2023 | $4,669 | $380,500 | $114,400 | $266,100 |
| 2022 | $4,136 | $327,700 | $105,900 | $221,800 |
| 2021 | $3,500 | $253,100 | $100,000 | $153,100 |
| 2020 | $3,462 | $239,600 | $96,300 | $143,300 |
| 2019 | $3,412 | $234,000 | $96,300 | $137,700 |
| 2018 | $3,344 | $228,700 | $96,300 | $132,400 |
| 2017 | $3,170 | $226,400 | $96,300 | $130,100 |
| 2016 | $3,283 | $240,900 | $96,300 | $144,600 |
| 2015 | $3,070 | $234,700 | $90,100 | $144,600 |
| 2014 | $2,953 | $234,700 | $90,100 | $144,600 |
Agents Affiliated with this Home
-
Carlton German
C
Seller's Agent in 2020
Carlton German
Rosewood Realty
1 in this area
26 Total Sales
-
Donna Frank

Buyer's Agent in 2020
Donna Frank
Milestone Realty, Inc.
(774) 644-1077
4 in this area
19 Total Sales
-
S
Seller's Agent in 2015
Suzanne Vezina
Salt Marsh Realty Group
-
L
Buyer's Agent in 2015
Lori Carvalho
Rosewood Realty
Map
Source: MLS Property Information Network (MLS PIN)
MLS Number: 72726896
APN: FALL-000004R-000000-000114
- 959 Ray St
- 393 Langley St
- 574 Florence St
- 203 Martha St
- Lot 40-A Jones St
- Lot 40-B Jones St
- 243 Crescent St
- 361 Adams Unit Lot 41
- 409 Crescent St
- 1928 N Main St Unit 4
- 230 College Park Rd
- 160 Stewart St
- 536 N Underwood St
- 201 Montgomery Cir
- 131 Stewart St Unit 3A
- 131 Stewart St Unit 2
- 32 Slater St
- 213 Weetamoe St
- 402 Elsbree St
- 376 N Underwood St

