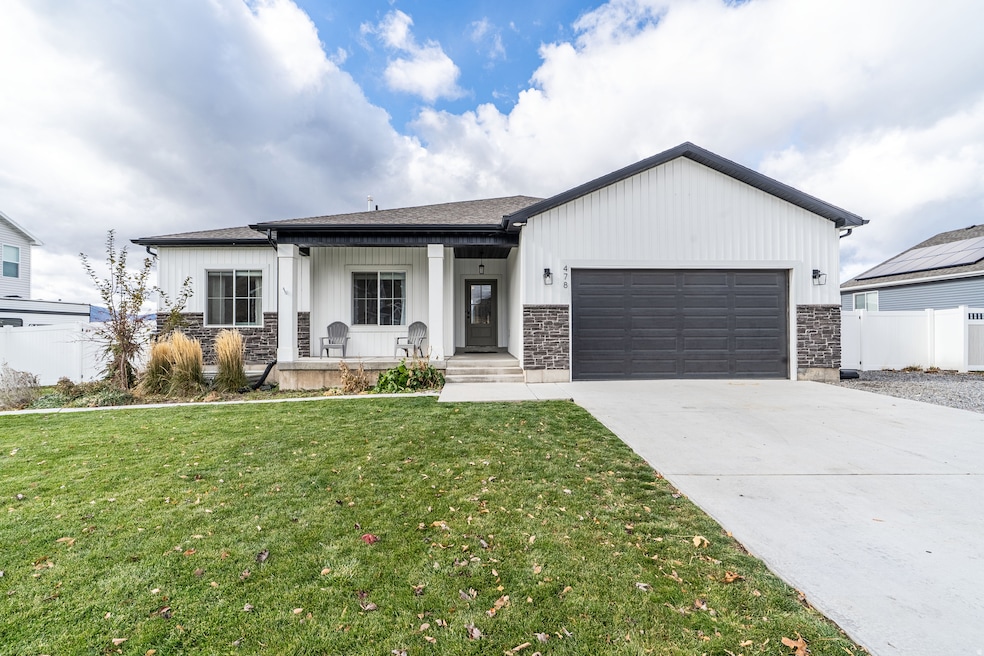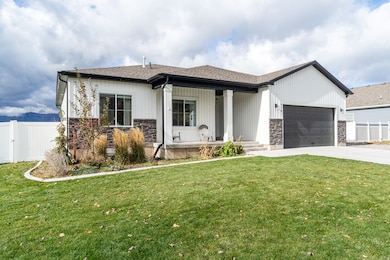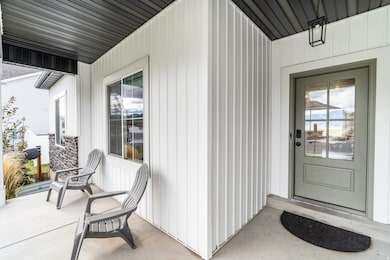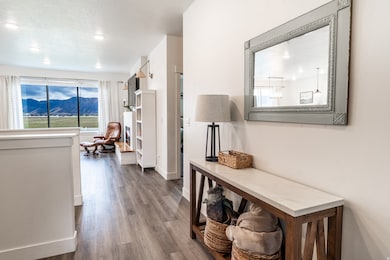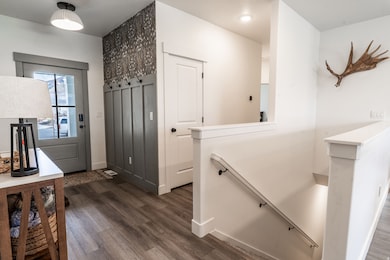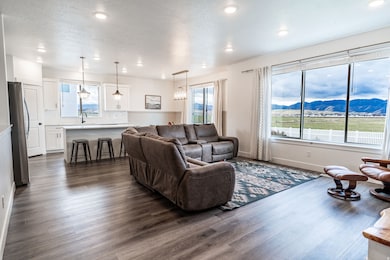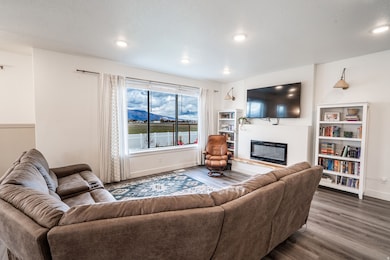Estimated payment $3,322/month
Highlights
- Private Pool
- RV or Boat Parking
- Clubhouse
- South Cache Middle School Rated A-
- Mountain View
- Rambler Architecture
About This Home
Amazing floorplan, mountain views from front and back & close to everything. From the moment you walk in the darling glass paned front door you'll be captivated by the unobstructed mountain views. No houses behind you to block the view. This main level living house checks all the boxes; open concept floorplan, large laundry room with closet inside and a master bathroom and walk in closet that has it all. The basement is finished and bright with three spacious bedrooms and tons of storage downstairs. If that wasn't enough, this home has access to all the Elk Mountain amenities including: a pool, spa, clubhouse & playground. The location puts you within a short distance to: MountainCrest High School, Canyon Elementary School, Blacksmith Fork Park, and the Elk Mountain Clubhouse and pool. You don't want to miss this home!
Listing Agent
Nisha Parry
Abode & Co. Real Estate LLC License #11545478 Listed on: 11/10/2025
Open House Schedule
-
Saturday, November 15, 202511:00 am to 1:00 pm11/15/2025 11:00:00 AM +00:0011/15/2025 1:00:00 PM +00:00Add to Calendar
Home Details
Home Type
- Single Family
Est. Annual Taxes
- $2,344
Year Built
- Built in 2021
Lot Details
- 0.25 Acre Lot
- Property is Fully Fenced
- Landscaped
- Sprinkler System
- Property is zoned Single-Family
HOA Fees
- $50 Monthly HOA Fees
Parking
- 2 Car Attached Garage
- RV or Boat Parking
Home Design
- Rambler Architecture
- Stone Siding
Interior Spaces
- 3,504 Sq Ft Home
- 2-Story Property
- 1 Fireplace
- Great Room
- Carpet
- Mountain Views
- Basement Fills Entire Space Under The House
- Smart Thermostat
- Microwave
- Laundry Room
Bedrooms and Bathrooms
- 6 Bedrooms | 3 Main Level Bedrooms
- Primary Bedroom on Main
- 3 Full Bathrooms
- Bathtub With Separate Shower Stall
Pool
- Private Pool
- Spa
Schools
- Canyon Elementary School
- South Cache Middle School
- Mountain Crest High School
Utilities
- Forced Air Heating and Cooling System
- Natural Gas Connected
Listing and Financial Details
- Assessor Parcel Number 01-154-0324
Community Details
Overview
- Niccole Nelson Association, Phone Number (435) 255-1160
Amenities
- Clubhouse
Recreation
- Community Playground
- Community Pool
Map
Home Values in the Area
Average Home Value in this Area
Tax History
| Year | Tax Paid | Tax Assessment Tax Assessment Total Assessment is a certain percentage of the fair market value that is determined by local assessors to be the total taxable value of land and additions on the property. | Land | Improvement |
|---|---|---|---|---|
| 2025 | $2,187 | $314,030 | $0 | $0 |
| 2024 | $2,344 | $314,340 | $0 | $0 |
| 2023 | $231 | $296,615 | $0 | $0 |
| 2022 | $90 | $110,000 | $110,000 | $0 |
Property History
| Date | Event | Price | List to Sale | Price per Sq Ft |
|---|---|---|---|---|
| 11/10/2025 11/10/25 | For Sale | $585,000 | -- | $167 / Sq Ft |
Purchase History
| Date | Type | Sale Price | Title Company |
|---|---|---|---|
| Warranty Deed | -- | Inwest Title | |
| Warranty Deed | -- | Inwest Title | |
| Warranty Deed | -- | Cache Title |
Mortgage History
| Date | Status | Loan Amount | Loan Type |
|---|---|---|---|
| Open | $475,000 | New Conventional | |
| Closed | $475,000 | New Conventional | |
| Previous Owner | $408,000 | No Value Available |
Source: UtahRealEstate.com
MLS Number: 2122116
APN: 01-154-0324
- 412 S 1170 E
- 1374 E 340 S
- 1345 E 340 S
- 222 S 1170 E
- 1502 E 440 S
- 430 S 1540 E
- 177 S 1170 E
- 412 S 1580 E
- 1573 E 320 S
- 516 S 770 E
- 44 Wapiti Loop
- 532 E 300 S
- Ashland Plan at Canyon Estates
- Magnolia Plan at Canyon Estates
- Richmond Plan at Canyon Estates
- 651 E 20 S
- 565 E 100 S
- 165 N 800 E
- 676 E 1100 S
- 864 E 250 N
