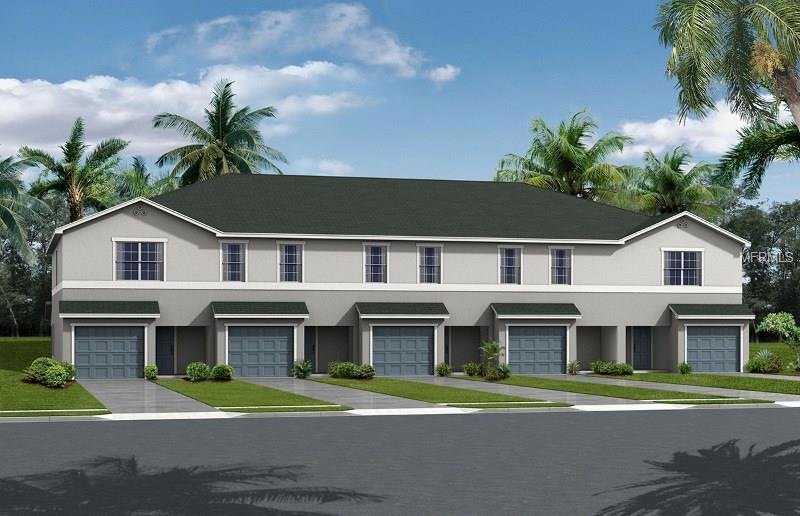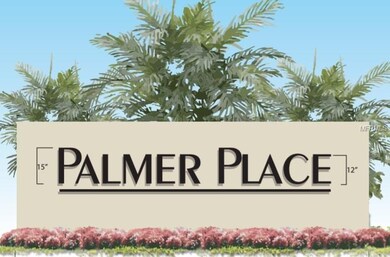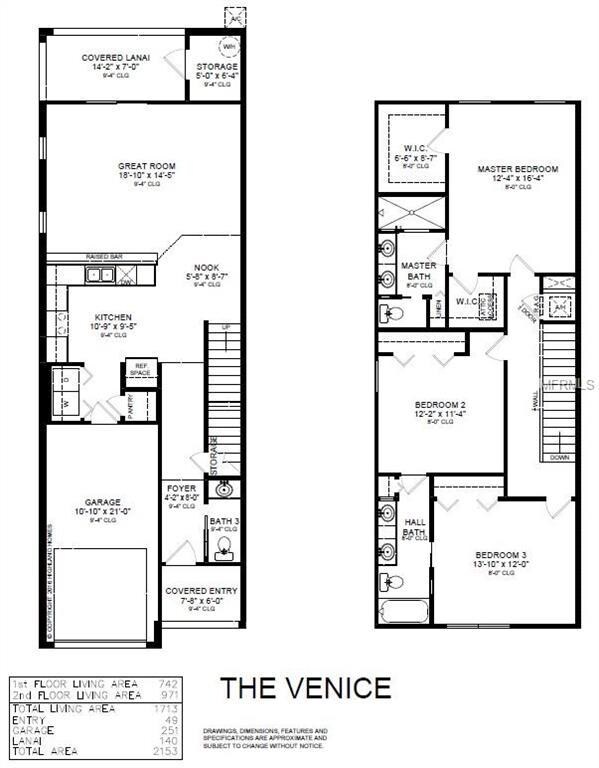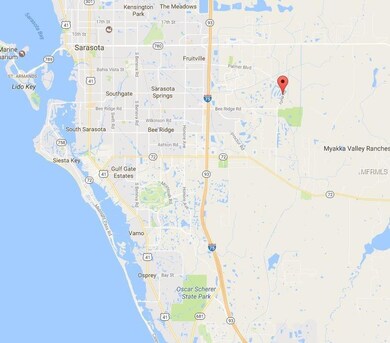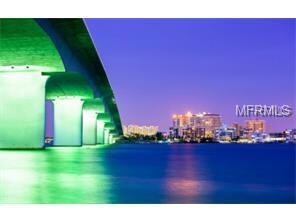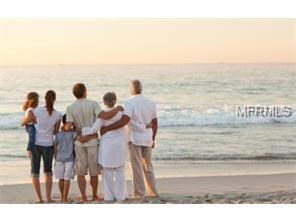
4780 Vignette Way Sarasota, FL 34240
Highlights
- Under Construction
- Mature Landscaping
- Walk-In Closet
- Tatum Ridge Elementary School Rated A-
- 1 Car Attached Garage
- Zero Lot Line
About This Home
As of April 2024Under Construction. *New Construction with projected completion scheduled for late August 2017 * Be one of the lucky few Sarasotans to be able to take advantage of this limited opportunity to own a home in one of Sarasota’s most sought after new communities, AND at the most affordable prices in the county. This spacious townhome feels more like a single-family home. Starting off with 9'4 volume ceilings on the 1st floor leading to an open concept kitchen, and large family room that overlooks a covered lanai perfect for relaxing or dining al fresco all while viewing your beautifully landscaped backyard. The kitchen features a bar perfect for bar-style eating or entertaining, plenty of counter and cabinet space, and an over-sized pantry. Each home comes fully adorned with Whirlpool kitchen appliances, Washer/Dryer, 2” Wood Faux blinds throughout, and beautiful Birch wood cabinets; just to name a few. Each home also includes a 1 car garage along with a 2 car driveway to allow for plenty of parking space, as well as an outdoor attached storage room! This is a rare find in most Florida townhome communities. If all of that wasn’t already more than enough, this home is only a 25-minute drive to Florida’s #1 rated beach, Siesta Key and an even shorter drive to lovely downtown Sarasota! Call today to come out and see this gorgeous enclave that could be your next place to call home. *Buyers must meet Sarasota County income requirements. See attached PDF for more information*
Last Agent to Sell the Property
CAMBRIDGE REALTY OF CENTRAL FL License #3284274 Listed on: 04/19/2017
Townhouse Details
Home Type
- Townhome
Est. Annual Taxes
- $1,733
Year Built
- Built in 2017 | Under Construction
Lot Details
- 3,025 Sq Ft Lot
- Mature Landscaping
- Zero Lot Line
HOA Fees
- $150 Monthly HOA Fees
Parking
- 1 Car Attached Garage
Home Design
- Bi-Level Home
- Slab Foundation
- Wood Frame Construction
- Shingle Roof
- Block Exterior
- Stucco
Interior Spaces
- 1,713 Sq Ft Home
- Blinds
- In Wall Pest System
Kitchen
- Range<<rangeHoodToken>>
- <<microwave>>
- Dishwasher
- Disposal
Flooring
- Carpet
- Vinyl
Bedrooms and Bathrooms
- 3 Bedrooms
- Walk-In Closet
Laundry
- Laundry in unit
- Dryer
- Washer
Utilities
- Central Heating and Cooling System
- Electric Water Heater
- High Speed Internet
- Cable TV Available
Listing and Financial Details
- Visit Down Payment Resource Website
- Tax Lot 596
- Assessor Parcel Number 0232100024
Community Details
Overview
- Association fees include maintenance structure, ground maintenance, recreational facilities
- Artistry Phase 1A Subdivision
Pet Policy
- Pets Allowed
Security
- Fire and Smoke Detector
Ownership History
Purchase Details
Home Financials for this Owner
Home Financials are based on the most recent Mortgage that was taken out on this home.Purchase Details
Home Financials for this Owner
Home Financials are based on the most recent Mortgage that was taken out on this home.Similar Homes in Sarasota, FL
Home Values in the Area
Average Home Value in this Area
Purchase History
| Date | Type | Sale Price | Title Company |
|---|---|---|---|
| Warranty Deed | $360,000 | None Listed On Document | |
| Special Warranty Deed | $190,290 | Attorney |
Mortgage History
| Date | Status | Loan Amount | Loan Type |
|---|---|---|---|
| Open | $10,000 | New Conventional | |
| Previous Owner | $181,000 | New Conventional | |
| Previous Owner | $186,842 | FHA |
Property History
| Date | Event | Price | Change | Sq Ft Price |
|---|---|---|---|---|
| 04/08/2024 04/08/24 | Sold | $360,000 | 0.0% | $205 / Sq Ft |
| 04/08/2024 04/08/24 | For Sale | $360,000 | +89.2% | $205 / Sq Ft |
| 03/07/2024 03/07/24 | Pending | -- | -- | -- |
| 01/15/2018 01/15/18 | Off Market | $190,290 | -- | -- |
| 10/13/2017 10/13/17 | Sold | $190,290 | +3.8% | $111 / Sq Ft |
| 05/25/2017 05/25/17 | Pending | -- | -- | -- |
| 04/19/2017 04/19/17 | For Sale | $183,355 | -- | $107 / Sq Ft |
Tax History Compared to Growth
Tax History
| Year | Tax Paid | Tax Assessment Tax Assessment Total Assessment is a certain percentage of the fair market value that is determined by local assessors to be the total taxable value of land and additions on the property. | Land | Improvement |
|---|---|---|---|---|
| 2024 | $2,108 | $177,961 | -- | -- |
| 2023 | $2,108 | $172,778 | $0 | $0 |
| 2022 | $2,030 | $167,746 | $0 | $0 |
| 2021 | $1,977 | $162,860 | $0 | $0 |
| 2020 | $1,968 | $160,611 | $0 | $0 |
| 2019 | $1,876 | $157,000 | $16,800 | $140,200 |
| 2018 | $1,821 | $154,500 | $23,100 | $131,400 |
Agents Affiliated with this Home
-
Stellar Non-Member Agent
S
Seller's Agent in 2024
Stellar Non-Member Agent
FL_MFRMLS
-
Karie Backman

Buyer's Agent in 2024
Karie Backman
KELLER WILLIAMS ON THE WATER S
(941) 404-8389
124 Total Sales
-
George Lindsey, III
G
Seller's Agent in 2017
George Lindsey, III
CAMBRIDGE REALTY OF CENTRAL FL
(863) 797-9728
3,015 Total Sales
-
Laura Fernandez
L
Buyer's Agent in 2017
Laura Fernandez
BRIGHT REALTY
(941) 552-6036
4 Total Sales
Map
Source: Stellar MLS
MLS Number: L4720168
APN: 0232-10-0024
- 4781 Vignette Way
- 4737 Vignette Way
- 4793 Antrim Dr
- 8921 Artisan Way
- 4644 Vignette Way
- 4711 Cedron Ct
- 8936 Artisan Way
- 4754 Manning Ct
- 4861 Antrim Dr
- 4725 Antrim Dr
- 8901 Artisan Way
- 4869 Antrim Dr
- 8962 Baroque Terrace
- 4881 Antrim Dr
- 8982 Baroque Terrace
- 4672 Mondrian Ct
- 4621 Mondrian Ct
- 4609 Antrim Dr
- 8913 Bernini Place
- 4779 Pastel Ct
