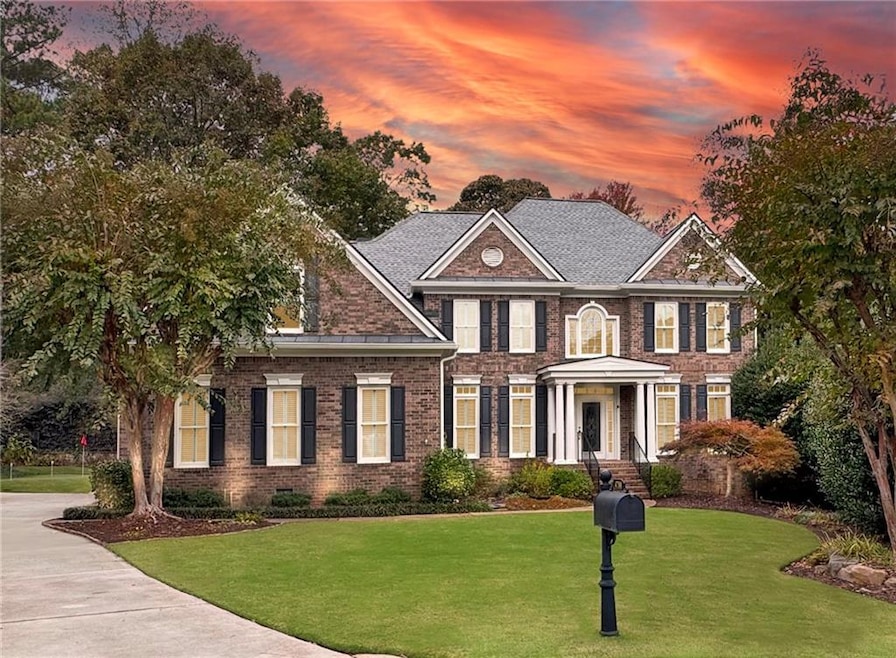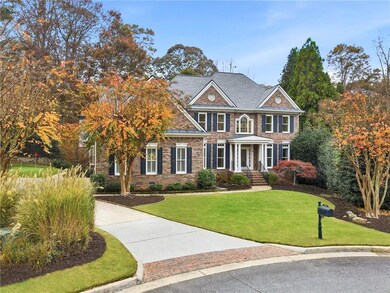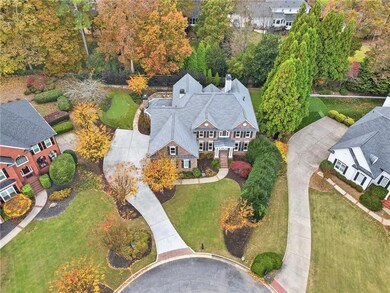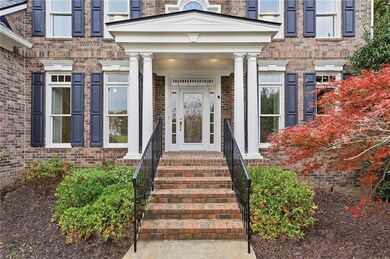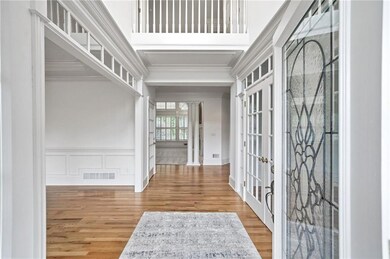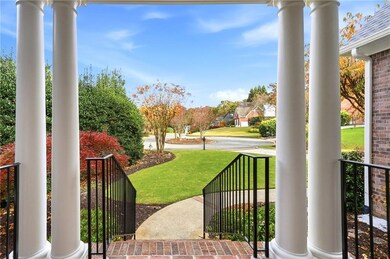4780 Waterhaven Bend Marietta, GA 30062
East Cobb NeighborhoodEstimated payment $5,807/month
Highlights
- Very Popular Property
- In Ground Pool
- Sitting Area In Primary Bedroom
- Timber Ridge Elementary School Rated A
- Separate his and hers bathrooms
- View of Trees or Woods
About This Home
WOW! This amazing, stately home has too many great features to list! You will love this beautiful 4 bed, 4.5 bath, 3-sided brick beauty with a 3-car garage, enclosed swimming pool, full finished terrace level, enormous primary suite, and so much more, all situated on a quiet cul-de-sac in the swim/tennis community of The Ridge at Easthampton in the coveted Pope High School district of East Cobb! The spacious main living level boasts high ceilings and gleaming hardwoods, formal living room with French door entry, separate dining room, two-story fireside great room with floor-to-ceiling windows, a window-clad office/bonus room, cozy fireside den with stacked stone fireplace and wet bar, all-season room, and a heart-of-the-home, eat-in kitchen complete with stone countertops, stainless appliances, breakfast bar open to the great room, and adjacent breakfast area! Upstairs, you’ll find three spacious secondary bedrooms- one with an ensuite bath and the other two sharing a Jack & Jill bath, and the beautiful oversized primary suite with fireplace, trey ceiling, additional large sitting room that could be converted into a closet, dual custom closets, and large ensuite bath featuring separate vanities, walk-in shower and jetted tub. The full daylight walk-out terrace level includes an additional family/multi-purpose room with fireplace, game/media room, full bathroom, workshop, and loads of extra finished and unfinished storage space! Step outside from the terrace level to the convenient, enclosed heated gunite swimming pool! This home offers plenty of opportunity for outdoor entertaining with a spacious flagstone patio off of the den/keeping room with lots of space for dining or lounging, as well as a terrace level green space, and a driveway-level putting green! Fresh interior paint! New carpet throughout! Resort-style amenities include fishing, community docks, swim/tennis, clubhouse, fitness center, and more! Fabulous location near Avenue East Cobb, plenty of shopping, dining & entertainment! Award-winning East Cobb school district! Don't miss the opportunity to make this exceptional residence your new home sweet home!
Open House Schedule
-
Saturday, November 15, 20252:00 to 4:00 pm11/15/2025 2:00:00 PM +00:0011/15/2025 4:00:00 PM +00:00Add to Calendar
Home Details
Home Type
- Single Family
Est. Annual Taxes
- $2,812
Year Built
- Built in 1999
Lot Details
- 0.38 Acre Lot
- Cul-De-Sac
- Landscaped
- Irrigation Equipment
- Front and Back Yard Sprinklers
- Back Yard Fenced and Front Yard
HOA Fees
- $129 Monthly HOA Fees
Parking
- 3 Car Attached Garage
- Side Facing Garage
- Garage Door Opener
- Driveway Level
Property Views
- Woods
- Neighborhood
Home Design
- Traditional Architecture
- Slab Foundation
- Composition Roof
- Three Sided Brick Exterior Elevation
Interior Spaces
- 2-Story Property
- Wet Bar
- Bookcases
- Crown Molding
- Coffered Ceiling
- Tray Ceiling
- Vaulted Ceiling
- Skylights
- Gas Log Fireplace
- Stone Fireplace
- Insulated Windows
- Plantation Shutters
- Two Story Entrance Foyer
- Family Room with Fireplace
- 4 Fireplaces
- Great Room with Fireplace
- Living Room
- Formal Dining Room
- Home Office
- Game Room
- Workshop
- Sun or Florida Room
Kitchen
- Breakfast Room
- Open to Family Room
- Eat-In Kitchen
- Breakfast Bar
- Electric Cooktop
- Range Hood
- Microwave
- Dishwasher
- Stone Countertops
- White Kitchen Cabinets
- Disposal
Flooring
- Wood
- Carpet
- Ceramic Tile
Bedrooms and Bathrooms
- 4 Bedrooms
- Sitting Area In Primary Bedroom
- Oversized primary bedroom
- Fireplace in Primary Bedroom
- Walk-In Closet
- Separate his and hers bathrooms
- Vaulted Bathroom Ceilings
- Double Vanity
- Separate Shower in Primary Bathroom
- Soaking Tub
Laundry
- Laundry Room
- Laundry on main level
Finished Basement
- Walk-Out Basement
- Interior and Exterior Basement Entry
- Fireplace in Basement
- Finished Basement Bathroom
- Natural lighting in basement
Home Security
- Carbon Monoxide Detectors
- Fire and Smoke Detector
Pool
- In Ground Pool
- Gunite Pool
Outdoor Features
- Patio
- Rain Gutters
- Front Porch
Location
- Property is near schools
- Property is near shops
Schools
- Timber Ridge - Cobb Elementary School
- Dodgen Middle School
- Pope High School
Utilities
- Forced Air Heating and Cooling System
- Heating System Uses Natural Gas
- Underground Utilities
- 220 Volts
- 110 Volts
- Power Generator
- Gas Water Heater
- Cable TV Available
Listing and Financial Details
- Assessor Parcel Number 01006000710
Community Details
Overview
- $500 Initiation Fee
- The Ridge At Easthampton Subdivision
- Rental Restrictions
- Community Lake
Amenities
- Clubhouse
Recreation
- Tennis Courts
- Community Pool
- Trails
Map
Home Values in the Area
Average Home Value in this Area
Tax History
| Year | Tax Paid | Tax Assessment Tax Assessment Total Assessment is a certain percentage of the fair market value that is determined by local assessors to be the total taxable value of land and additions on the property. | Land | Improvement |
|---|---|---|---|---|
| 2025 | $2,812 | $454,364 | $92,000 | $362,364 |
| 2024 | $2,613 | $384,696 | $88,000 | $296,696 |
| 2023 | $2,147 | $298,000 | $64,000 | $234,000 |
| 2022 | $2,353 | $298,000 | $64,000 | $234,000 |
| 2021 | $2,353 | $298,000 | $64,000 | $234,000 |
| 2020 | $2,353 | $298,000 | $64,000 | $234,000 |
| 2019 | $2,233 | $257,844 | $56,000 | $201,844 |
| 2018 | $2,233 | $257,844 | $56,000 | $201,844 |
| 2017 | $1,989 | $265,552 | $44,000 | $221,552 |
| 2016 | $1,998 | $265,552 | $44,000 | $221,552 |
| 2015 | $2,006 | $225,240 | $44,000 | $181,240 |
| 2014 | $2,051 | $225,240 | $0 | $0 |
Property History
| Date | Event | Price | List to Sale | Price per Sq Ft |
|---|---|---|---|---|
| 11/13/2025 11/13/25 | For Sale | $1,035,000 | -- | $191 / Sq Ft |
Purchase History
| Date | Type | Sale Price | Title Company |
|---|---|---|---|
| Warranty Deed | -- | -- | |
| Deed | $439,900 | -- |
Mortgage History
| Date | Status | Loan Amount | Loan Type |
|---|---|---|---|
| Open | $954,225 | FHA | |
| Closed | $954,225 | FHA | |
| Previous Owner | $329,925 | New Conventional |
Source: First Multiple Listing Service (FMLS)
MLS Number: 7677118
APN: 01-0060-0-071-0
- 4789 Waterhaven Bend
- 2100 Stone Hollow Ct
- 1961 Fields Pond Dr
- 2281 Fox Hound Pkwy
- 2082 Kinsmon Dr
- 4586 Hunting Hound Ln
- 4599 Lasalle Ct Unit 8A
- 1929 Fields Pond Glen
- 4804 Dalhousie Place NE
- 2743 Chimney Springs Dr
- 2212 Heritage Trace View
- 1804 Shelburne Ridge
- 2206 Heritage Trace Dr
- 2066 Old Forge Way
- 2249 Smoke Stone Cir
- 4692 Bishop Lake Rd
- 2051 Bishop Creek Dr
- 2163 Heritage Trace Dr
- 2100 Old Forge Way
- 4820 Hill Creek Ct
- 2681 Ravenoaks Place
- 88 Barrington Oaks Ridge
- 4198 Lake Rill Ct
- 1551 Johnson Ferry Rd
- 2646 Alpine Trail
- 110 Boulder Dr
- 1386 Heritage Glen Dr
- 2503 Regency Lake Dr
- 1332 Colony Dr Unit ID1047361P
- 1303 Colony Dr Unit C
- 1303 Colony Dr
- 5216 Willow Point Pkwy
- 1293 Colony Dr Unit ID1047362P
- 3921 Emerson St
- 2575 Walden Estates Dr
