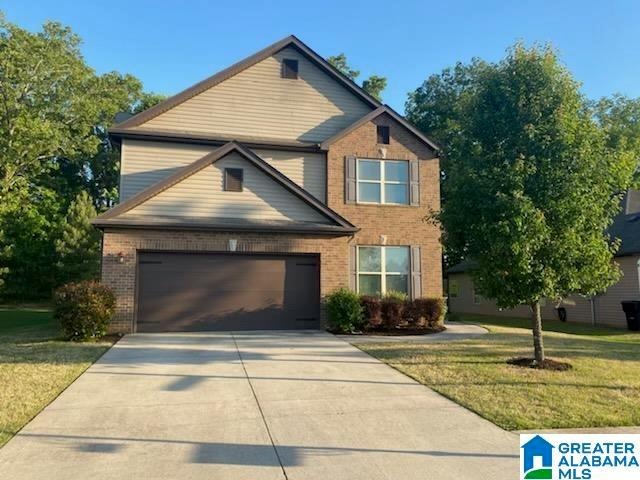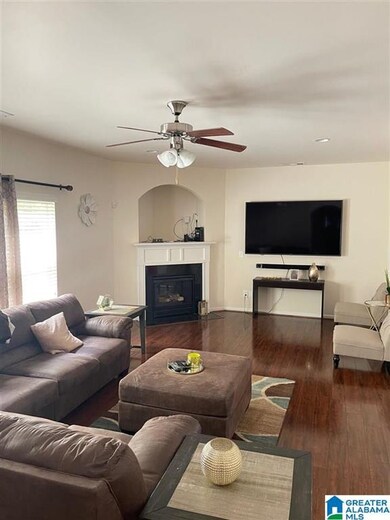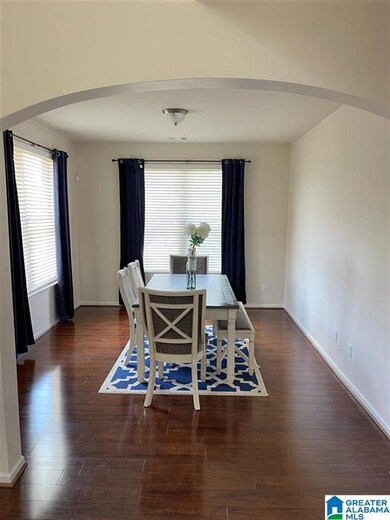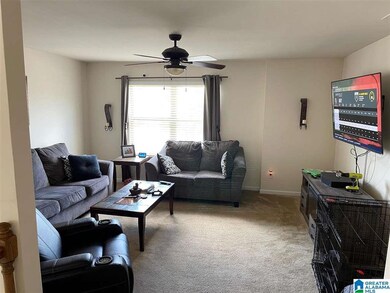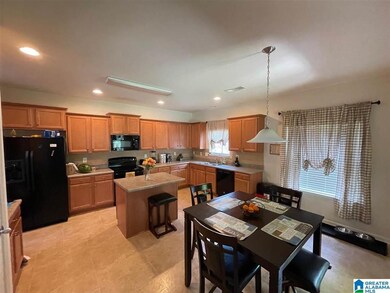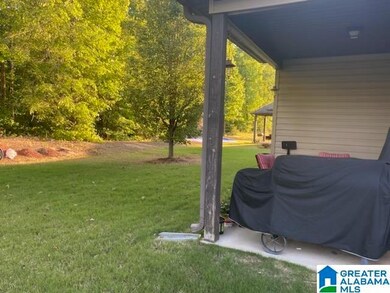
4784 Deer Foot Cove Pinson, AL 35126
Highlights
- Outdoor Fireplace
- Attic
- Covered patio or porch
- Wood Flooring
- Loft
- Crown Molding
About This Home
As of April 2025Great Location, Great Schools, Large Home, in Outstanding Condition. This one wont last Long. You will find ample storage for all of your priceless treasures. Numerous furniture configurations are possible in all of the Large rooms. Over sized master BR, separate from other bedrooms, with large walk In closet & separate shower / garden tub. The perfect Loft / Bonus area for Game Day or movie night. The open style kitchen featuring multiple dining options, Plenty of Cabinet /counter top space, with plenty or room to cook! The patio features a private back yard Perfect for grilling and Privacy. Beautiful Flat Yard with just enough grass to cut.
Home Details
Home Type
- Single Family
Est. Annual Taxes
- $810
Year Built
- Built in 2010
Lot Details
- 8,276 Sq Ft Lot
Parking
- 2 Car Garage
- Front Facing Garage
- Driveway
Home Design
- Slab Foundation
- Four Sided Brick Exterior Elevation
Interior Spaces
- 2-Story Property
- Crown Molding
- Recessed Lighting
- Self Contained Fireplace Unit Or Insert
- Gas Fireplace
- Dining Room
- Den with Fireplace
- Loft
- Pull Down Stairs to Attic
Kitchen
- Electric Cooktop
- Dishwasher
- Laminate Countertops
Flooring
- Wood
- Carpet
Bedrooms and Bathrooms
- 3 Bedrooms
- Primary Bedroom Upstairs
- Split Bedroom Floorplan
- Bathtub and Shower Combination in Primary Bathroom
Laundry
- Laundry Room
- Laundry on upper level
- Washer and Electric Dryer Hookup
Outdoor Features
- Covered patio or porch
- Outdoor Fireplace
Schools
- Pinson Elementary School
- Rudd Middle School
- Pinson Valley High School
Utilities
- Central Heating and Cooling System
- Underground Utilities
- Electric Water Heater
Community Details
- Deerfoot Pointe Association, Phone Number (205) 681-3367
Listing and Financial Details
- Visit Down Payment Resource Website
- Assessor Parcel Number 09-00-28-4-000-141.000
Ownership History
Purchase Details
Home Financials for this Owner
Home Financials are based on the most recent Mortgage that was taken out on this home.Purchase Details
Home Financials for this Owner
Home Financials are based on the most recent Mortgage that was taken out on this home.Purchase Details
Purchase Details
Purchase Details
Purchase Details
Purchase Details
Home Financials for this Owner
Home Financials are based on the most recent Mortgage that was taken out on this home.Purchase Details
Home Financials for this Owner
Home Financials are based on the most recent Mortgage that was taken out on this home.Purchase Details
Home Financials for this Owner
Home Financials are based on the most recent Mortgage that was taken out on this home.Similar Homes in the area
Home Values in the Area
Average Home Value in this Area
Purchase History
| Date | Type | Sale Price | Title Company |
|---|---|---|---|
| Warranty Deed | $285,000 | Smith Closing & Title | |
| Special Warranty Deed | $209,409 | None Listed On Document | |
| Warranty Deed | $209,409 | -- | |
| Warranty Deed | -- | -- | |
| Warranty Deed | -- | None Listed On Document | |
| Trustee Deed | $239,200 | None Listed On Document | |
| Warranty Deed | $240,000 | -- | |
| Warranty Deed | $181,000 | -- | |
| Survivorship Deed | $176,055 | None Available |
Mortgage History
| Date | Status | Loan Amount | Loan Type |
|---|---|---|---|
| Open | $9,975 | New Conventional | |
| Open | $279,837 | FHA | |
| Previous Owner | $16,025 | FHA | |
| Previous Owner | $235,653 | FHA | |
| Previous Owner | $171,950 | New Conventional | |
| Previous Owner | $173,715 | FHA |
Property History
| Date | Event | Price | Change | Sq Ft Price |
|---|---|---|---|---|
| 04/18/2025 04/18/25 | Sold | $285,000 | -0.3% | $118 / Sq Ft |
| 02/19/2025 02/19/25 | Price Changed | $285,900 | -3.1% | $119 / Sq Ft |
| 01/07/2025 01/07/25 | For Sale | $295,000 | +40.9% | $122 / Sq Ft |
| 11/14/2024 11/14/24 | Sold | $209,409 | -17.5% | $87 / Sq Ft |
| 06/07/2024 06/07/24 | Price Changed | $253,800 | -10.0% | $105 / Sq Ft |
| 03/12/2024 03/12/24 | For Sale | $282,000 | +17.5% | $117 / Sq Ft |
| 06/11/2021 06/11/21 | Sold | $240,000 | 0.0% | $100 / Sq Ft |
| 05/16/2021 05/16/21 | Pending | -- | -- | -- |
| 05/14/2021 05/14/21 | For Sale | $239,900 | +32.5% | $99 / Sq Ft |
| 07/26/2019 07/26/19 | Sold | $181,000 | -9.0% | $75 / Sq Ft |
| 06/18/2019 06/18/19 | Pending | -- | -- | -- |
| 05/31/2019 05/31/19 | For Sale | $199,000 | -- | $83 / Sq Ft |
Tax History Compared to Growth
Tax History
| Year | Tax Paid | Tax Assessment Tax Assessment Total Assessment is a certain percentage of the fair market value that is determined by local assessors to be the total taxable value of land and additions on the property. | Land | Improvement |
|---|---|---|---|---|
| 2024 | $1,256 | $26,120 | -- | -- |
| 2022 | $1,148 | $23,980 | $1,900 | $22,080 |
| 2021 | $893 | $18,880 | $1,900 | $16,980 |
| 2020 | $893 | $18,880 | $1,900 | $16,980 |
| 2019 | $893 | $18,880 | $0 | $0 |
| 2018 | $807 | $17,160 | $0 | $0 |
| 2017 | $807 | $17,160 | $0 | $0 |
| 2016 | $807 | $17,160 | $0 | $0 |
| 2015 | $807 | $17,160 | $0 | $0 |
| 2014 | $846 | $16,900 | $0 | $0 |
| 2013 | $846 | $16,900 | $0 | $0 |
Agents Affiliated with this Home
-
Ryan Dalessio
R
Seller's Agent in 2025
Ryan Dalessio
Keller Williams Trussville
(205) 910-8154
12 Total Sales
-
Denise Curier

Buyer's Agent in 2025
Denise Curier
Barnes & Associates
(205) 728-7810
38 Total Sales
-
Hugh Morrow

Seller's Agent in 2024
Hugh Morrow
RE/MAX
(205) 506-4900
318 Total Sales
-
Timothy Taylor

Seller's Agent in 2021
Timothy Taylor
Barnes & Associates
(205) 587-1771
200 Total Sales
-
Tesa Foster
T
Buyer's Agent in 2021
Tesa Foster
Kelly Right Real Estate of Ala
(205) 243-3203
43 Total Sales
-
Darrell Sloan
D
Seller's Agent in 2019
Darrell Sloan
Charles Poe Realty
(205) 337-1963
25 Total Sales
Map
Source: Greater Alabama MLS
MLS Number: 1284970
APN: 09-00-28-4-000-141.000
- 4664 Deer Foot Path
- 5731 Hickory Ct
- 5933 Dewey Heights Rd
- 6431 Murphree Cir
- 6920 Heather Ln
- 6839 Briarwood Dr
- 5659 Cheryl Dr
- 5660 Dug Hollow Rd
- 5755 Cheryl Dr
- 5026 Bud Holmes Rd
- 5935 Shane Cir
- 4552 Morgan Dr
- 4574 Morgan Dr
- 4573 Morgan Dr
- 4578 Morgan Dr
- 4577 Morgan Dr
- 4565 Morgan Dr
- 4581 Morgan Dr
- 4569 Morgan Dr
- 4561 Morgan Dr
