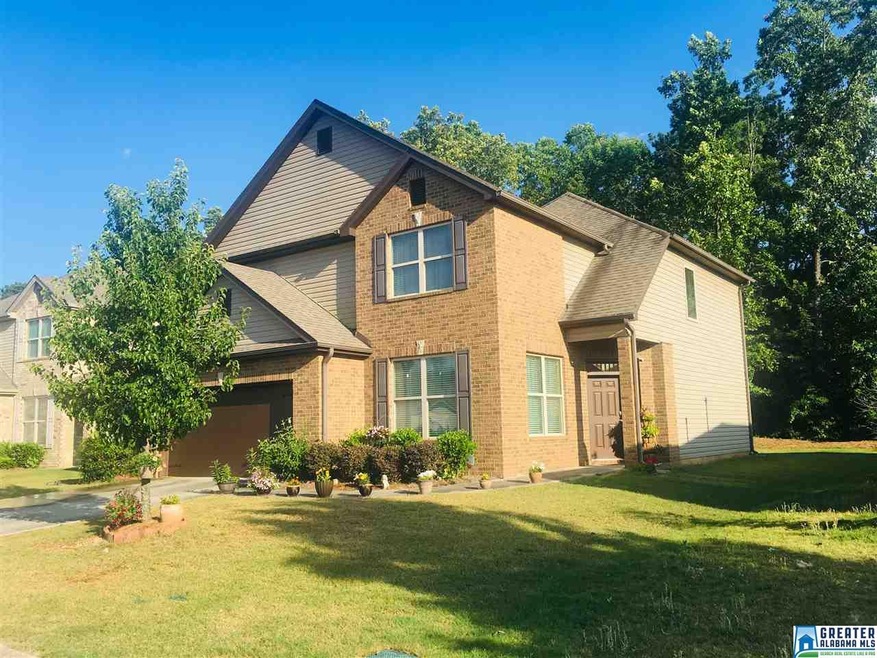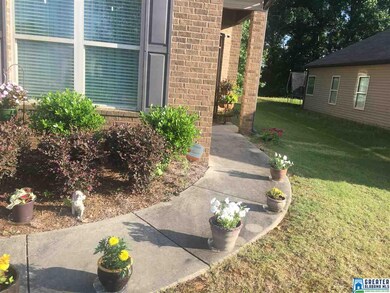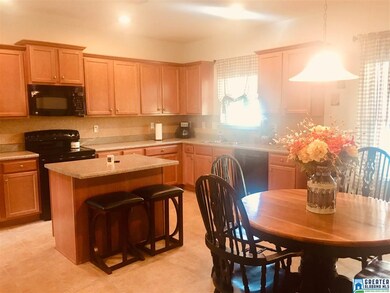
4784 Deer Foot Cove Pinson, AL 35126
Highlights
- Sitting Area In Primary Bedroom
- Bonus Room
- Covered patio or porch
- Attic
- Den
- Breakfast Room
About This Home
As of April 2025PRISTINE CONDITION!This barely lived in home is squeaky clean and lovingly cared for!Featuring approximately 2412 +or- square feet this low maintenace brick and vinyl home is B-I-G on space~~You will find ample storage for all of your priceless treasures~~Numerous furniture configurations are possible in all of the generous rooms~~Ideal kitchen featuring multiple dining options and room for more than one cook!The patio features a private back yard perfect for grilling and relaxing~~Everyone will escape bad weather with the two car main level garage~~Beautiful time saving landscape design promises less time in the yard and more Free time!
Home Details
Home Type
- Single Family
Est. Annual Taxes
- $807
Year Built
- Built in 2010
HOA Fees
- $25 Monthly HOA Fees
Parking
- 2 Car Garage
- Garage on Main Level
- Front Facing Garage
Home Design
- Brick Exterior Construction
- Slab Foundation
- Vinyl Siding
Interior Spaces
- 2-Story Property
- Crown Molding
- Smooth Ceilings
- Ceiling Fan
- Recessed Lighting
- Self Contained Fireplace Unit Or Insert
- Gas Fireplace
- Double Pane Windows
- Insulated Doors
- Family Room with Fireplace
- Breakfast Room
- Dining Room
- Den
- Bonus Room
- Laminate Flooring
- Home Security System
- Attic
Kitchen
- Electric Oven
- Electric Cooktop
- <<builtInMicrowave>>
- Dishwasher
- Laminate Countertops
Bedrooms and Bathrooms
- 3 Bedrooms
- Sitting Area In Primary Bedroom
- Primary Bedroom Upstairs
- Split Bedroom Floorplan
- Walk-In Closet
- Bathtub and Shower Combination in Primary Bathroom
- Garden Bath
- Separate Shower
Laundry
- Laundry Room
- Laundry on upper level
- Washer and Electric Dryer Hookup
Utilities
- Central Heating and Cooling System
- Underground Utilities
- Gas Water Heater
Additional Features
- ENERGY STAR/CFL/LED Lights
- Covered patio or porch
- 44 Sq Ft Lot
Community Details
- Deerfoot Pointe Association
Listing and Financial Details
- Assessor Parcel Number 09-00-28-4-000-141.000
Ownership History
Purchase Details
Home Financials for this Owner
Home Financials are based on the most recent Mortgage that was taken out on this home.Purchase Details
Home Financials for this Owner
Home Financials are based on the most recent Mortgage that was taken out on this home.Purchase Details
Purchase Details
Purchase Details
Purchase Details
Purchase Details
Home Financials for this Owner
Home Financials are based on the most recent Mortgage that was taken out on this home.Purchase Details
Home Financials for this Owner
Home Financials are based on the most recent Mortgage that was taken out on this home.Purchase Details
Home Financials for this Owner
Home Financials are based on the most recent Mortgage that was taken out on this home.Similar Homes in the area
Home Values in the Area
Average Home Value in this Area
Purchase History
| Date | Type | Sale Price | Title Company |
|---|---|---|---|
| Warranty Deed | $285,000 | Smith Closing & Title | |
| Special Warranty Deed | $209,409 | None Listed On Document | |
| Warranty Deed | $209,409 | -- | |
| Warranty Deed | -- | -- | |
| Warranty Deed | -- | None Listed On Document | |
| Trustee Deed | $239,200 | None Listed On Document | |
| Warranty Deed | $240,000 | -- | |
| Warranty Deed | $181,000 | -- | |
| Survivorship Deed | $176,055 | None Available |
Mortgage History
| Date | Status | Loan Amount | Loan Type |
|---|---|---|---|
| Open | $9,975 | New Conventional | |
| Open | $279,837 | FHA | |
| Previous Owner | $16,025 | FHA | |
| Previous Owner | $235,653 | FHA | |
| Previous Owner | $171,950 | New Conventional | |
| Previous Owner | $173,715 | FHA |
Property History
| Date | Event | Price | Change | Sq Ft Price |
|---|---|---|---|---|
| 04/18/2025 04/18/25 | Sold | $285,000 | -0.3% | $118 / Sq Ft |
| 02/19/2025 02/19/25 | Price Changed | $285,900 | -3.1% | $119 / Sq Ft |
| 01/07/2025 01/07/25 | For Sale | $295,000 | +40.9% | $122 / Sq Ft |
| 11/14/2024 11/14/24 | Sold | $209,409 | -17.5% | $87 / Sq Ft |
| 06/07/2024 06/07/24 | Price Changed | $253,800 | -10.0% | $105 / Sq Ft |
| 03/12/2024 03/12/24 | For Sale | $282,000 | +17.5% | $117 / Sq Ft |
| 06/11/2021 06/11/21 | Sold | $240,000 | 0.0% | $100 / Sq Ft |
| 05/16/2021 05/16/21 | Pending | -- | -- | -- |
| 05/14/2021 05/14/21 | For Sale | $239,900 | +32.5% | $99 / Sq Ft |
| 07/26/2019 07/26/19 | Sold | $181,000 | -9.0% | $75 / Sq Ft |
| 06/18/2019 06/18/19 | Pending | -- | -- | -- |
| 05/31/2019 05/31/19 | For Sale | $199,000 | -- | $83 / Sq Ft |
Tax History Compared to Growth
Tax History
| Year | Tax Paid | Tax Assessment Tax Assessment Total Assessment is a certain percentage of the fair market value that is determined by local assessors to be the total taxable value of land and additions on the property. | Land | Improvement |
|---|---|---|---|---|
| 2024 | $1,256 | $26,120 | -- | -- |
| 2022 | $1,148 | $23,980 | $1,900 | $22,080 |
| 2021 | $893 | $18,880 | $1,900 | $16,980 |
| 2020 | $893 | $18,880 | $1,900 | $16,980 |
| 2019 | $893 | $18,880 | $0 | $0 |
| 2018 | $807 | $17,160 | $0 | $0 |
| 2017 | $807 | $17,160 | $0 | $0 |
| 2016 | $807 | $17,160 | $0 | $0 |
| 2015 | $807 | $17,160 | $0 | $0 |
| 2014 | $846 | $16,900 | $0 | $0 |
| 2013 | $846 | $16,900 | $0 | $0 |
Agents Affiliated with this Home
-
Ryan Dalessio
R
Seller's Agent in 2025
Ryan Dalessio
Keller Williams Trussville
(205) 910-8154
12 Total Sales
-
Denise Curier

Buyer's Agent in 2025
Denise Curier
Barnes & Associates
(205) 728-7810
38 Total Sales
-
Hugh Morrow

Seller's Agent in 2024
Hugh Morrow
RE/MAX
(205) 506-4900
318 Total Sales
-
Timothy Taylor

Seller's Agent in 2021
Timothy Taylor
Barnes & Associates
(205) 587-1771
200 Total Sales
-
Tesa Foster
T
Buyer's Agent in 2021
Tesa Foster
Kelly Right Real Estate of Ala
(205) 243-3203
43 Total Sales
-
Darrell Sloan
D
Seller's Agent in 2019
Darrell Sloan
Charles Poe Realty
(205) 337-1963
25 Total Sales
Map
Source: Greater Alabama MLS
MLS Number: 851639
APN: 09-00-28-4-000-141.000
- 4664 Deer Foot Path
- 5731 Hickory Ct
- 5933 Dewey Heights Rd
- 6431 Murphree Cir
- 6920 Heather Ln
- 6839 Briarwood Dr
- 5659 Cheryl Dr
- 5660 Dug Hollow Rd
- 5755 Cheryl Dr
- 5026 Bud Holmes Rd
- 5935 Shane Cir
- 4552 Morgan Dr
- 4574 Morgan Dr
- 4573 Morgan Dr
- 4578 Morgan Dr
- 4577 Morgan Dr
- 4565 Morgan Dr
- 4581 Morgan Dr
- 4569 Morgan Dr
- 4561 Morgan Dr






