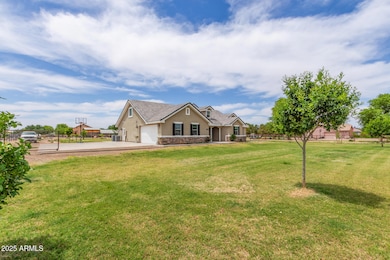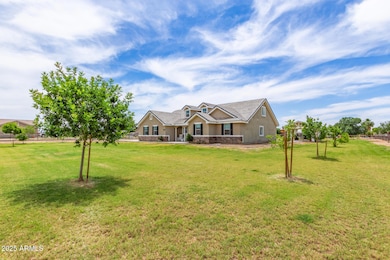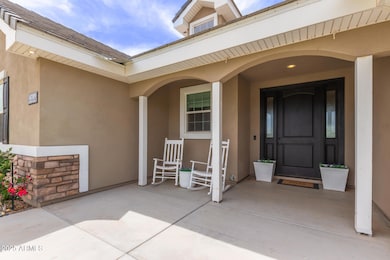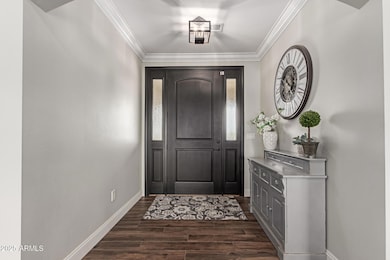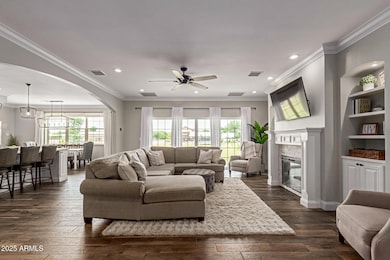
4789 E Horse Mesa Trail San Tan Valley, AZ 85140
Estimated payment $5,239/month
Highlights
- Popular Property
- RV Access or Parking
- Mountain View
- Horses Allowed On Property
- 1.24 Acre Lot
- Corner Lot
About This Home
This is a Wonderful opportunity to own irrigated property for under $300 per square foot! Welcome to this beautifully maintained traditional style home nestled on over an irrigated acre in a peaceful, friendly neighborhood-close to the nearby Target Vineyard Shopping Center for convenient shopping and dining. Designed for both comfort and entertaining, this two-story gem boasts a gourmet kitchen featuring granite countertops, double ovens, a pot filler and ample cabinetry-perfect for the home chef. The light and bright open-concept living area includes a spacious great room with a built-in entertainment center, cozy fireplace to enjoy crisp evenings, and beautiful wood plank tile flooring throughout, enhanced by crown molding and a stunning 12-foot sliding glass door that floods the space with natural light. Oversized windows further enhance the airy ambiance. Upstairs, a versatile bonus room offers the ideal space for a media center, playroom, or home office, while a conveniently located upstairs laundry room includes washer and dryer. The luxurious master suite features a generous walk-in shower, garden tub, and walk-in closet. Step outside to enjoy the lighted outdoor Ramada-perfect for gatherings-as well as an orchard and expansive lawn. Energy-efficient upgrades include spray foam insulation, 2x6 construction and EcoBee smart thermostats, ensuring year-round comfort and savings. This home is a rare blend of elegance, practicality, and sustainability-come see it today! NOTE: The house can have a separate apartment or "nextgen" living space. The upstairs can be separated with a wall in the kitchen. That leaves 984 sq feet with a separate entrance to the home through the office. The office has plumbing for an eat in kitchenette. 2 bed 1 1/2 bath and laundry.
Home Details
Home Type
- Single Family
Est. Annual Taxes
- $3,042
Year Built
- Built in 2018
Lot Details
- 1.24 Acre Lot
- Wire Fence
- Corner Lot
- Front and Back Yard Sprinklers
- Sprinklers on Timer
- Grass Covered Lot
Parking
- 2 Car Direct Access Garage
- 6 Open Parking Spaces
- Oversized Parking
- Side or Rear Entrance to Parking
- Garage Door Opener
- RV Access or Parking
Home Design
- Brick Exterior Construction
- Wood Frame Construction
- Spray Foam Insulation
- Tile Roof
- Stucco
Interior Spaces
- 3,054 Sq Ft Home
- 2-Story Property
- Ceiling height of 9 feet or more
- Ceiling Fan
- Low Emissivity Windows
- Living Room with Fireplace
- Mountain Views
Kitchen
- Eat-In Kitchen
- Breakfast Bar
- Gas Cooktop
- <<builtInMicrowave>>
- Kitchen Island
- Granite Countertops
Flooring
- Carpet
- Tile
Bedrooms and Bathrooms
- 5 Bedrooms
- Primary Bathroom is a Full Bathroom
- 3.5 Bathrooms
- Dual Vanity Sinks in Primary Bathroom
- Bathtub With Separate Shower Stall
Schools
- Kathryn Sue Simonton Elementary School
- J. O. Combs Middle School
- Combs High School
Utilities
- Central Air
- Heating Available
- Propane
- High Speed Internet
- Cable TV Available
Additional Features
- Covered patio or porch
- Flood Irrigation
- Horses Allowed On Property
Community Details
- No Home Owners Association
- Association fees include no fees
- Built by Custom
- S34 T2s R8e Subdivision
Listing and Financial Details
- Assessor Parcel Number 104-22-029-W
Map
Home Values in the Area
Average Home Value in this Area
Tax History
| Year | Tax Paid | Tax Assessment Tax Assessment Total Assessment is a certain percentage of the fair market value that is determined by local assessors to be the total taxable value of land and additions on the property. | Land | Improvement |
|---|---|---|---|---|
| 2025 | $3,042 | $55,694 | -- | -- |
| 2024 | $3,035 | $59,953 | -- | -- |
| 2023 | $3,048 | $54,524 | $12,224 | $42,300 |
| 2022 | $3,035 | $40,586 | $5,687 | $34,899 |
| 2021 | $3,083 | $36,534 | $0 | $0 |
| 2020 | $3,059 | $9,099 | $0 | $0 |
| 2019 | $500 | $9,099 | $0 | $0 |
| 2018 | $480 | $9,099 | $0 | $0 |
| 2017 | $469 | $9,099 | $0 | $0 |
| 2016 | $419 | $9,099 | $9,099 | $0 |
| 2014 | -- | $3,113 | $3,113 | $0 |
Property History
| Date | Event | Price | Change | Sq Ft Price |
|---|---|---|---|---|
| 05/29/2025 05/29/25 | For Sale | $899,999 | -- | $295 / Sq Ft |
Purchase History
| Date | Type | Sale Price | Title Company |
|---|---|---|---|
| Warranty Deed | $85,000 | Millennium Title Agency Llc |
Mortgage History
| Date | Status | Loan Amount | Loan Type |
|---|---|---|---|
| Open | $425,000 | New Conventional | |
| Closed | $296,000 | New Conventional | |
| Closed | $291,900 | Construction |
Similar Homes in the area
Source: Arizona Regional Multiple Listing Service (ARMLS)
MLS Number: 6872547
APN: 104-22-029W
- 4143 E Sidesaddle Rd
- 4211 E Caitlin Dr
- 4140 E Caitlin Dr
- 37683 N Dandelion Ln
- 4084 E Caitlin Dr
- 37236 N Navarra Rd
- 4121 E Ghost Flower Ln
- 4040 E Caitlin Dr E
- 4120 E Ghost Flower Ln
- 3982 E Sidesaddle Rd
- 36641 N Railway St
- 4064 E Ghost Flower Ln
- 3948 E Caitlin Dr
- 37287 N Azteca Rd
- 3914 E French Trotter St
- 4107 E Ghost Flower Ln
- 36922 N Camarillo Dr
- 0 E Sage Brush Ave Unit A-6 6856600
- 0 E Sage Brush Ave Unit A-7
- 3974 E Ghost Flower Ln
- 4051 E Ghost Flower Ln
- 4657 E Odessa Dr
- 4891 E Velasco St
- 35342 N Breezy Ln
- 4115 E Lambeth Place
- 3848 E Stratford Place
- 37627 N Cavern Way
- 2114 E Bucking Bronco Dr
- 2037 Bucking Bronco Dr
- 1768 E Grand Ridge Rd
- 1732 E Vesper Trail
- 1694 E Azafran Trail
- 1674 E Azafran Trail
- 4667 E Meadow Mist Ln
- 38039 N Dena Dr
- 1317 E Sweet Citrus Dr
- 1422 E Penny Ln
- 3733 E Meadow Lark Way
- 1713 E Bradstock Way
- 1726 E Bradstock Way

